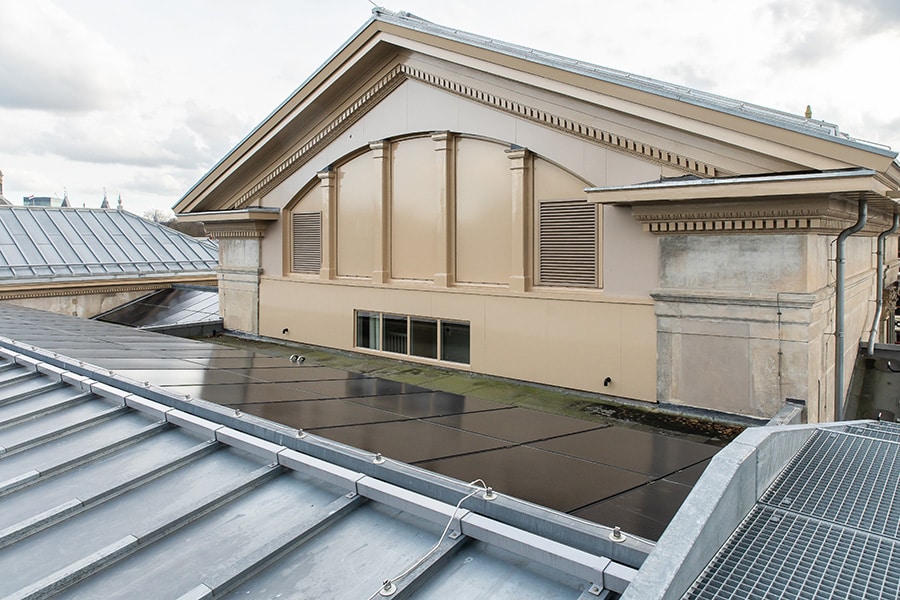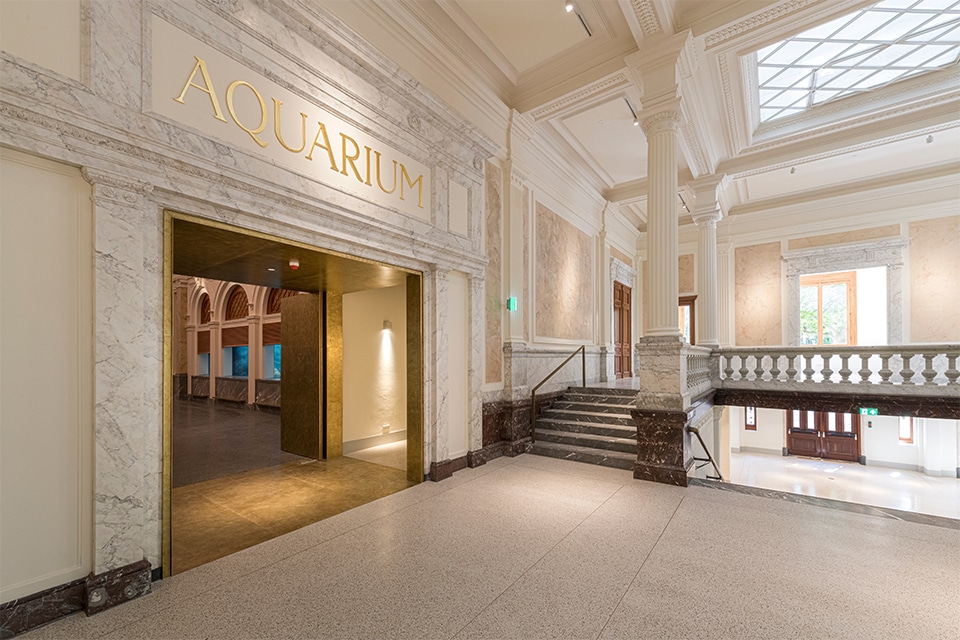
Treasure hunting on Cow Street
An adventure movie whose script keeps changing. That's the best way to describe the project on the Koestraat in Zwolle. For eight years, Schavast, De Bruin Architects and Salverda Bouw worked on this magnificent national monument, which eventually became a luxury residential care home for the elderly.
Back to the spring of 2015. Jonathan Schagen of Schavast buys Koestraat 10, a beautiful monumental building in the heart of Zwolle. Together with architect Pieter Diks of De Bruin Architects, he has an idea: realize private care housing. But the national monument turns out to be too small for that idea and the plans disappear into the garbage can. For a while, that is. While behind the facade Salverda Bouw and its subcontractors are already beginning maintenance and renovation work, there is still uncertainty about the destination. But then Koestraat 12 turns out to be for sale and then number 14 comes on the market. The men gain possession of both properties, and finally clarity arrives. It will be a groundbreaking project: 25 care apartments, two communal areas and a living kitchen, spread over three buildings from the fourteenth and fifteenth centuries. Valuas Zorggroep is joining the project as care operator and the Belgian Aedifica as real estate investor. Now they can really begin to give the listed buildings a new, sustainable future. A job that will take years: Residence Coestraete was completed in May of this year.

Looking back on an adventure
A few months later, project manager Rutger Lokhorst of Salverda Bouw, architect Pieter Diks of De Bruin Architecten and cost expert Gerrit Morren on behalf of Schavast meet to look back on the adventure. If you had known eight years ago what to expect, would you have embarked on this project? "Financially at least, no," Morren begins. "We didn't turn over one treasury, but several." Diks: "I have my doubts. It was a bold move, but also a very powerful one. Schavast and Salverda looked at what they were holding and only then at the destination. Usually it's the other way around. The destination has always been allowed to be up for discussion; I don't often come across that." Lokhorst: "We never run away from challenges. And that's precisely why it worked out, I think. The pressure was on all of us, and especially on Pieter. When it became clear that we were going to realize care housing, we had to move rooms around for technical reasons. Then it was up to Pieter to make everything accessible and logical for the residents. We trusted him completely: just see what is feasible."
Mazzel
How Pieter Diks handled that pressure? "It was overwhelming at times. We are not the type of architectural firm that wants to impose a compelling design. In close consultation with Schavast and Salverda, we came up with the details. We were always honest about doubts and risks. And we also got lucky. When number 12 came on the market, I was asked if we could make one building out of it. Normally you are not allowed to connect monuments. Then I discovered in the archives that a Zwolle law firm had already done that once. A stroke of luck! Then we were allowed to make passages, also to number 14. With a hammer and chisel we went looking for them. Like a treasure hunt. It was a golden opportunity for the project. You can now see exactly when you step into the other building. Very nice." Lokhorst: "Pieters expertise is monumental real estate, so he is flexible and incisive. This project forced us to work as a team; we remained open to each other's ideas. And through the challenges we got to know each other better and better. It has become a very close collaboration."

Challenging elevation changes
The biggest challenges, according to Diks, were the height differences between the properties. "At number 10 it was already difficult, but with 12 and 14 added, the puzzle became even more complicated. In total, there were no less than fourteen levels. The back house of Koestraat 12 did not have monumental status and was demolished. In its place came a contemporary building, with a patio with an elevator and walkways. A feat of engineering! It solved the height differences and the logistical problem as well as adding an eighth century to the premises. Another challenge was the wealth of remains from seven centuries. What has what value for preservation?" Morren: "During the restoration of the buildings, we found all sorts of things: a roof construction from the fourteenth century, an old banker's vault, murals and beautiful ceilings.
Showpiece is the seventeenth-century clay stucco ceiling in the "gold leather room," which is now the library. Part of it came down during construction. It meant a lot of extra work as well as a financial setback. But it has been wonderfully restored."
Lokhorst: "Architecturally and installation-wise, those finds brought unexpected challenges. For example, we wanted to use the ceiling in the hall as a transport space for pipes, but beautifully preserved ceiling paintings emerged there. On site we puzzled and came up with a solution, under a marble floor. We had to move along each time, and together we managed that well."

And now it's done...
Diks: "This project has been on my desk for eight years. I'm going to miss it." Lokhorst: "I'm incredibly proud of the result. It really is an asset to the historic downtown." Morren: "It has been given a valuable use. Now residents get to enjoy the historic value."




