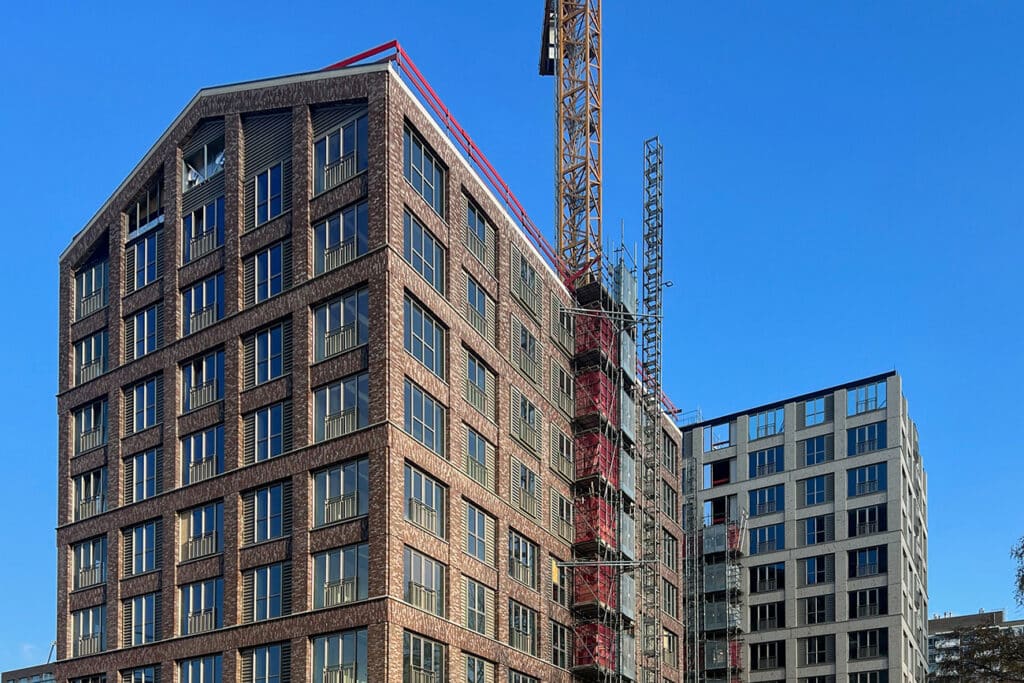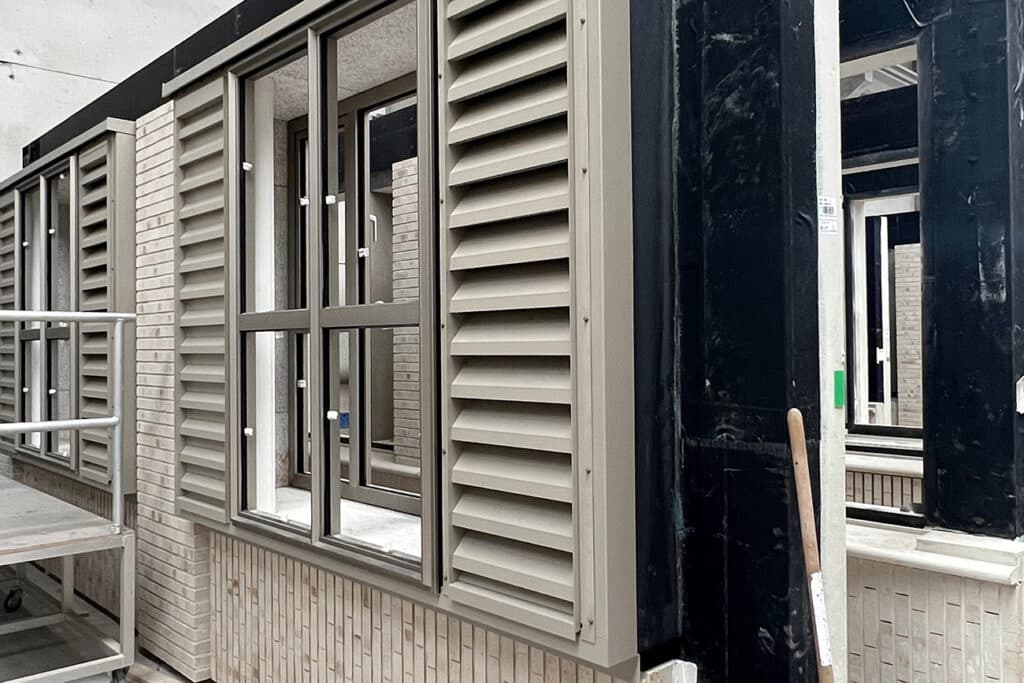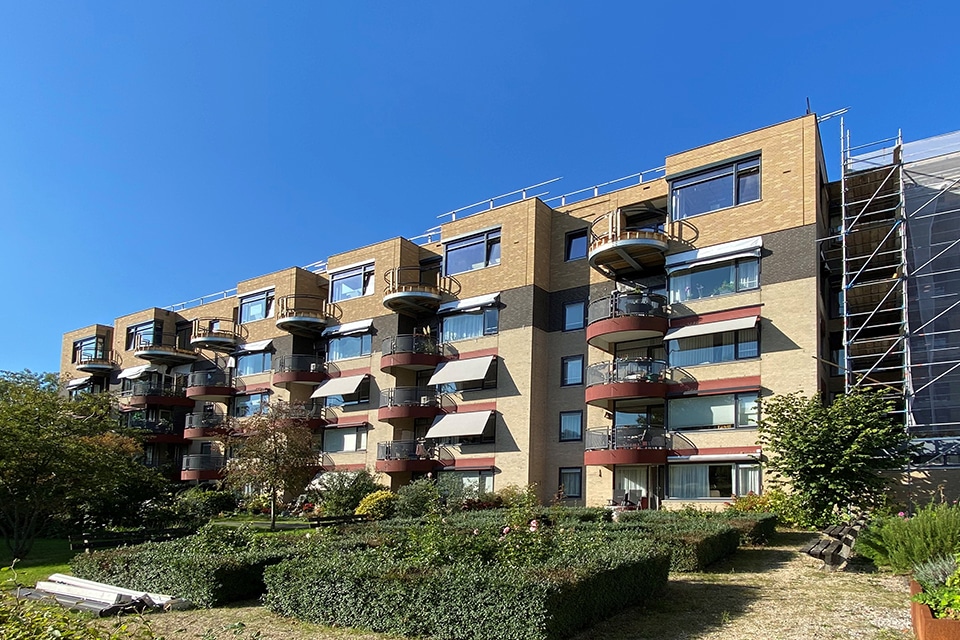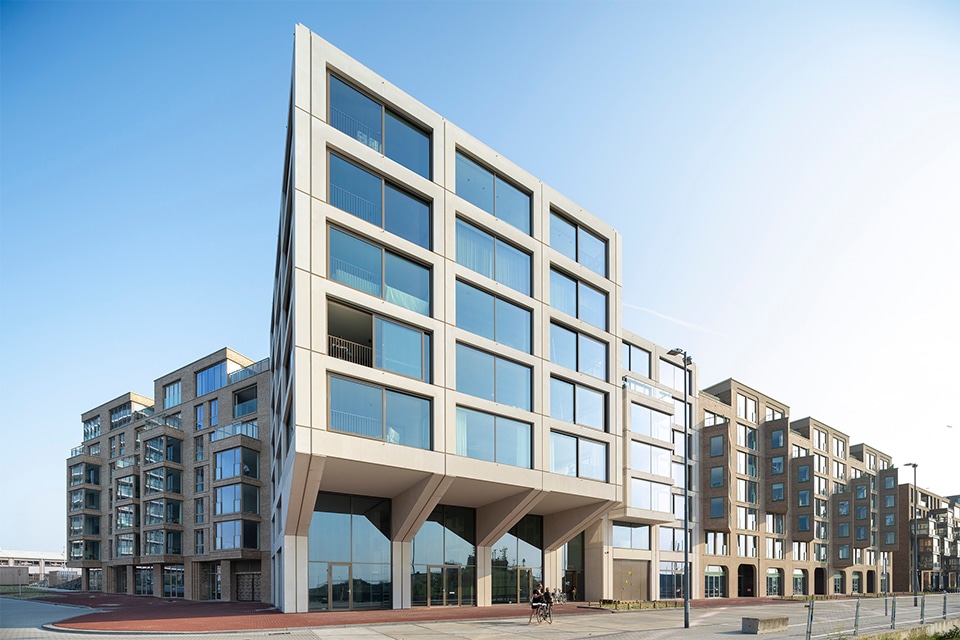
Technology and aesthetics come together in residential towers Caritas and Fortitudo
Prefabricated facade elements with architectural concrete, brick and unusual floral frames
On the edge of the Rembrandtpark, at the corner of Postjesweg and Derkinderenstraat in Amsterdam, the finishing touches are being put on the construction of two impressive residential towers, Caritas and Fortitudo, with a total of 221 apartments and commercial facilities on the first floor. In accordance with municipal policy, a housing program has been developed with 40% social, 40% medium and 20% free-sector rental apartments, ensuring that the project seamlessly meets the housing needs in Amsterdam. Moreover, thanks to a high-quality façade architecture in architectural concrete and brick, the aesthetic connection to the surroundings is guaranteed.

Residential towers Caritas (20 residential floors) and Fortitudo (9 residential floors) are a development of Maarssen Groep. The aesthetic design was created by Geurst & Schulze Architects, while Van Wijnen Amsterdam is responsible for the realization. On behalf of this contractor, Loveld from Aalter realized the prefab sandwich elements according to the triple layer principle. Here, a floor-bearing inner shell in gray concrete and an outer shell in architectural concrete are combined with a thermal intermediate layer. "In this way, a ready-made facade element is created," says Vincent Termote, Project Sales & Development Director at Loveld. "For the project on Postjesweg, we applied a specific technique, where the bricks were not glued on but were embedded as strips in the precast sandwich elements. The strand bricks were processed in such a way that two flat brick strips could be extracted from each brick. Only the corner strips were cut from full bricks. This is a perfect match for the Green Deal ambition, in which the smart use of materials is an important theme. Moreover, this solution is very interesting price-wise."

Tightly encapsulated
The brick strips were laid according to a specific pattern in the bottom of the mold of the formwork system, explains Termote. "At the architect's prescription, a wildfire pattern was chosen, in which the strips are jointless. The strips effectively lie against each other. However, the horizontal joint was retained." Once the brick strips were in the correct position, Loveld carefully poured concrete over them. "It was essential that the concrete flowed well into the joints so that the brick strips were guaranteed to be tightly encapsulated in the architectural concrete. The result is a high-quality mechanical coupling, which avoids the risk of brick strips coming loose in the future."
Unity in diversity
The facades of both towers have been given the exact same wildfire pattern and brick sizes and joint thicknesses. "Only the color is different. Whereas Caritas received a white brick facade, a red brick from the same brick family was chosen for Fortitudo," Termote said. "This has given both towers their own identity without alienating them from each other." The precast sandwich elements with gray concrete, insulation and brick strips were delivered to the project turnkey and inclusive of water barriers, electricity, lightning conductors, rainwater drains, windows, glass, joinery, balustrades, skylights, shrouds, mock grilles and technical ventilation grilles.
Special floral frames
Following the brick finish, the floral window frames (bay windows) in the Postjesweg side facades are also special. Loveld's prefabrication process incorporates stem frames for these window frames, which protrude 40 cm from the element. "The flower frames protect residents in particular from external acoustic influences," explains Termote. "Both on the (protruding) outside of the frames and on the inside, a window has been added, creating, as it were, a double facade. As a result, residents experience significantly less nuisance from passing traffic. In addition, the thermal performance is improved, so residents will experience (even) more living enjoyment."
For the integration of the stem frames, Loveld has developed an advanced production technology. "With the 80 cm deep (gable-deep) solid flower frames, we had to go through the bottom of our formwork," explains Termote. "A technical challenge that required careful engineering. For example, to harmonize feasibility, manufacturability and aesthetic quality. This resulted in a modular system, where the flower frames were placed in the formwork by crane and secured as such in the precast element. The flower frames are fully encased with EPDM slabs and provided with vulcanized edges, so that the water barrier is also guaranteed. Thus we have also delivered a total concept in this area." By the end of 2022, the last facade elements were delivered and assembled.




