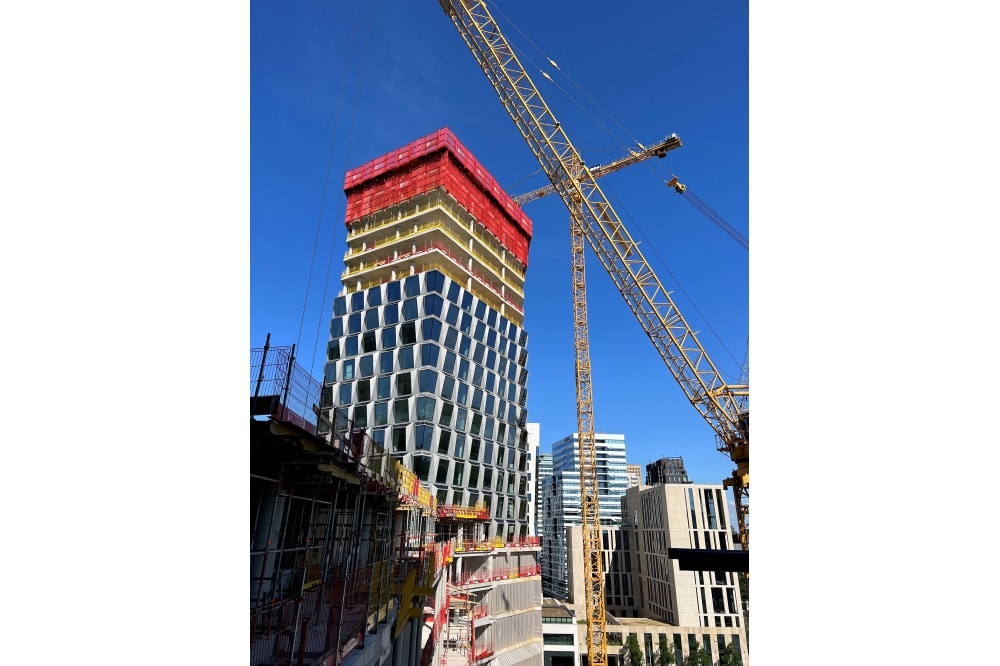
Hybrid concrete shell for The Pulse of Amsterdam
On Amsterdam's Zuidas, construction is in full swing on The Pulse of Amsterdam; a multifunctional complex with housing, offices, (cultural) facilities and a fully-fledged urban forest. At the end of October, RED Bouw put the finishing touches to the concrete carcass, which for (planning) technical and economic reasons has been constructed almost entirely with in situ concrete.
"The Pulse of Amsterdam was initially designed prefabricated, but partially converted to in situ concrete. This allowed both the preparation, execution and lead time to benefit optimally," says Otto Janssen, COO of RED Bouw. "By keeping certain sections in precast, we were able to optimize construction speed. At the same time, the optimization to in situ offered the necessary flexibility. Construction could be done significantly more efficiently. Moreover, a lot of time was saved in the preparation phase."
In situ where possible
RED Bouw played an important role in the engineering of the various building elements and took responsibility for the procurement, engineering and delivery of the precast concrete elements. From columns to beams, elevator roof slabs, hollow wall elements and wide slab floors. RED Bouw also contributed to the engineering of the hollow-core slabs and steel structures, working closely with various parties. "We started with a monolithic substructure with various superstructures," says Janssen. "Underneath the office tower, we realized a 2,985 m3 footing. The basement section under the middle section consists of a floor 400 mm thick and under the residential tower we realized several piers and foundation beams of varying sizes." On top of this, the shells for the office tower, residential tower and middle section were made, each with its own superstructure. "The office tower has a fully cast-in-place core, with a forward self-climbing formwork that also incorporates the elevators and prefabricated stairwells. Around this are in situ poured columns, which become increasingly slender toward the top. And also the 450 mm thick COBIAX weight-saving floors with cavity formers were made in situ on a SKYDECK formwork system."

The middle section of The Pulse of Amsterdam has multiple functions. For the residential floors, RED Bouw poured concrete walls and laid and poured wide slab floors, Janssen says. "For the cinema rooms, we poured walls up to 16.5 meters high in two parts. We started with a 9.9-meter wall, then poured the remaining section on top of this. Then the concrete noses were poured, on which the channel plates were finally laid." For the offices above the cinema, RED Bouw used cast-in-place columns, cast-in-place beams and precast gable beams, partly because of the minimal deflection of the facades. "Channel plates were also used here. The residential tower has a fairly similar construction, with in situ poured concrete walls and massive floors 250 and 330 mm thick into which the installation facilities are poured."
Complex project, short lead time
100 weeks were initially projected for the completion of the concrete shell, Janssen says. "We reduced this to 75 weeks. Quite an achievement for an in situ project on the Zuidas. To achieve the set lead time, we initially worked with two construction streams. When we started with the commercial part of the middle section, we even switched to three construction streams. Each building section was dilated, which required meticulous attention when pouring the walls. For example, to ensure a seamless connection at a later stage. On top of this was also the challenge of accurately coordinating personnel, logistics and crane use." Each floor has its own corners, edges, jumps and voids, he says. "This put our expertise to the full test. To meet the BREEAM 'Outstanding' ambition, we worked with concrete compositions containing 20% concrete aggregate. The formwork timber complied with the FSC label and the waste was 100% separated."




