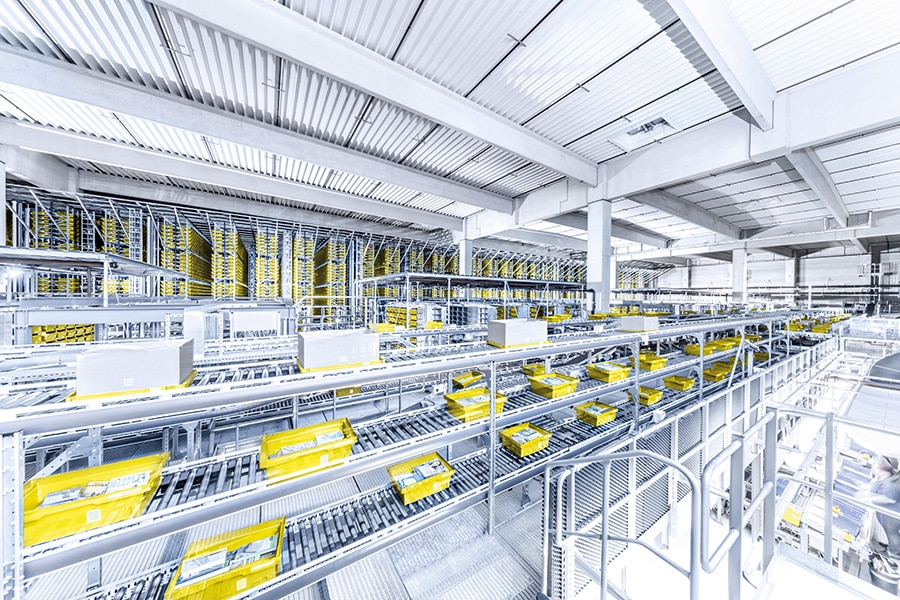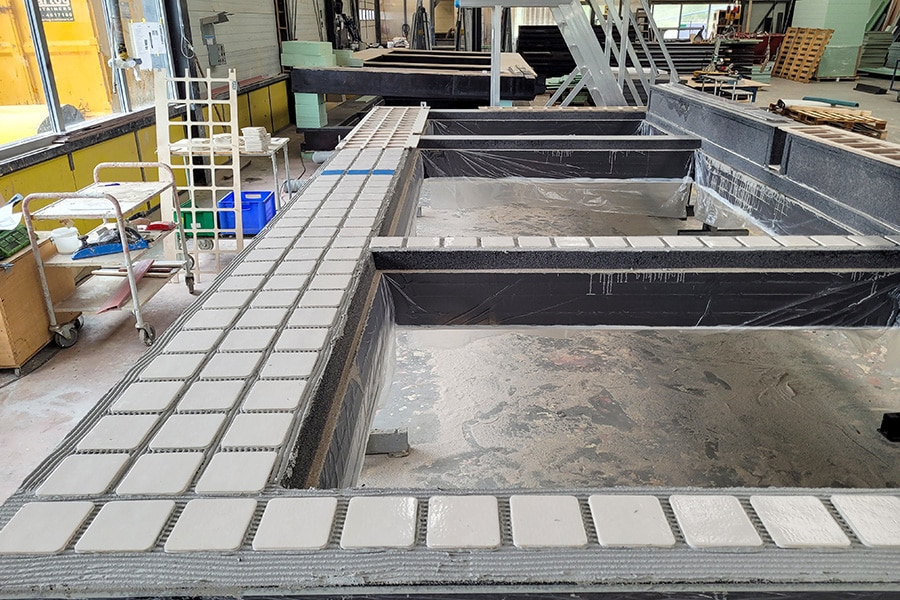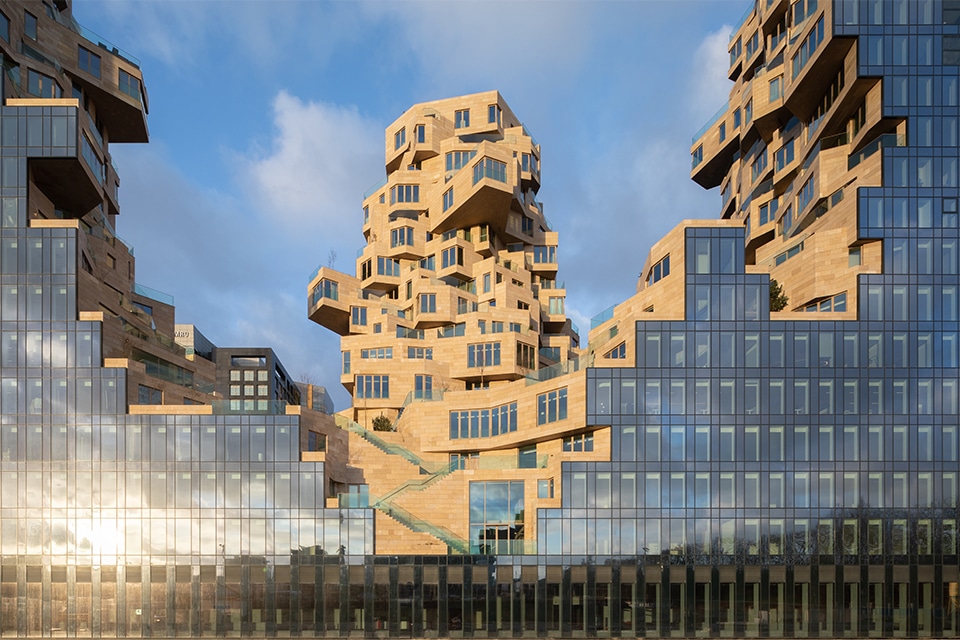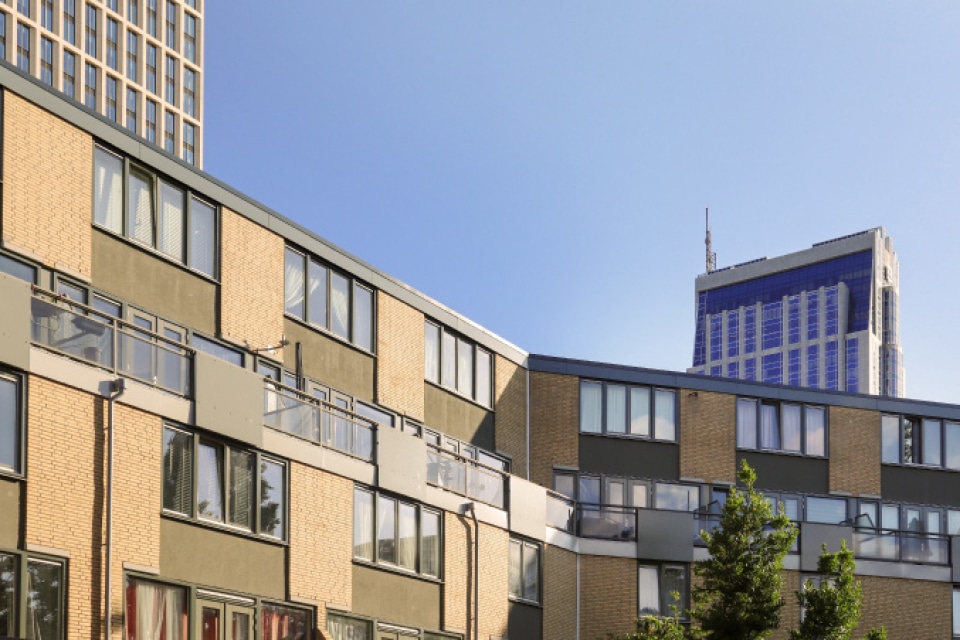
Beautiful new coat for Governor's Blocks
As a reliable and committed full-service maintenance partner, Willems Vastgoedonderhoud provides planned, structural and energy maintenance, commissioned by housing associations in the South Holland region. The company values high customer satisfaction and close, long-term customer relationships. The relationship with Woonstad Rotterdam and the facade contract on which it is based is an excellent example of this, says Tim Willems, Director of Planned Maintenance at Willems Vastgoedonderhoud. "In a construction team with five co-makers, we provide the planned maintenance of the complete outer shell of the Woonstad housing estate. A recent assignment within this collaboration involved the preservation, improvement and planned planned maintenance of the four Governor blocks."
Commissioned by Woonstad and in excellent collaboration with DaF architects, Willems Vastgoedonderhoud handled the facade renovation of 129 social housing units on Gouvernestraat and Diergaardesingel in Rotterdam. "The reason for this project was the nuisance on the elevated residential streets," says Roland Sol, Project Manager at Willems Vastgoedonderhoud. "In addition, the plastic window frames had reached the end of their technical lifespan. The sills were beginning to sag, which meant that the glass no longer fitted properly. As a result, several residents were experiencing draught complaints. Window rubbers had also dried out and the color of the window frames had faded considerably. It was decided to replace all the window frames with wooden frames with tilt-and-turn windows and HR++ glazing, in the color scheme of yesteryear."
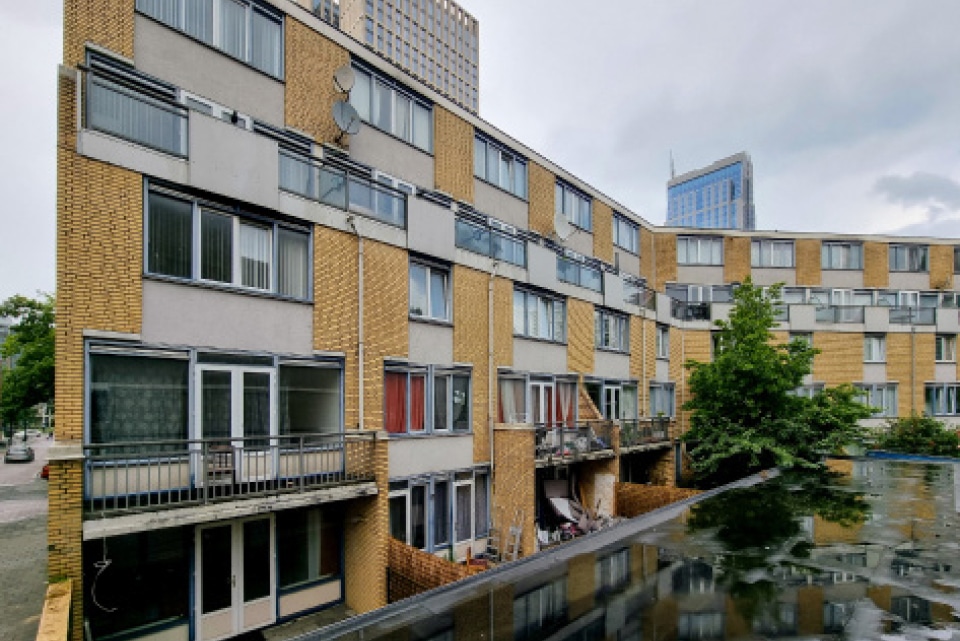
Back to the origins
As a result of many renovations, the architectural quality of the characteristic 1970s housing blocks designed by Ben Hoek (Studio 8) had faded into the background. "Instead of a 'standard' facade replacement, Woonstad decided to bring the residential blocks in the 'Old West' back to their original architectural and urban design quality," Willems says. "But using the latest techniques. DaF architects did extensive research into historical window divisions and colors, among other things. We then set up various expressive colors in the street, based on which residents could cast their votes." Sol: "We chose to execute the first floor layer in a shade of brown, while the upper floors were given a bold light green hue. This creates a special dimension and layering. And the rear of the residential blocks also received their own color finish, which nods to the past."
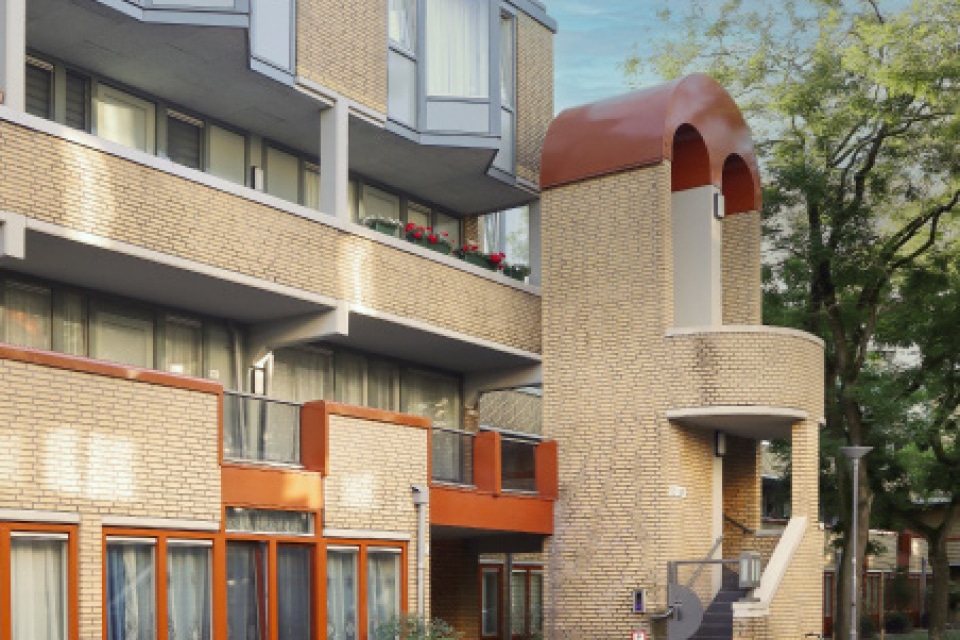
Planned Maintenance Plus
All galleries have been given closures to match the monumental character of the stairwells. "In addition, we performed numerous 'invisible' works," said Sol, citing the addition of cavity anchors as an example. "With these, we prevented the outer leaves from coming loose from the inner leaves. We replaced most of the grouting, and in collaboration with another partner of Woonstad, the roofs were also addressed. By tackling both renovations in one stream, the inconvenience to residents was limited." Willems: "With a fancy word, we call this 'Planned Maintenance Plus'. By also implementing other improvements at a natural maintenance time, residents experience even more living comfort and the quality of the neighborhood is increased."
Inner-city challenge
The work was done one house at a time, says Sol. "The entire building blocks were scaffolded at once, which allowed us to move through the project very efficiently. On the day the old window frames were removed, the new window frames were also installed immediately." Willems: "For some residents, the activity in and around their homes took some getting used to, but others actually found it very enjoyable. There was plenty of food and drink ready for us." He emphasizes that inner-city projects always present challenges. "For example, our work planners had a tough job with the permit processes. The load on the scaffolding for the sidewalks is quite large. Moreover, the scaffolding should not obstruct emergency services and the (storage) space on site was very limited. Partly for this reason, we worked with weekly supplies." The residents were clearly informed in advance about which work was being carried out at which times. For example through clear information brochures. "And residents also received a card afterwards. Linked to this was a short survey, from which came a rating of 7.9." Sol: "A great achievement, because residents were also in the 'mess' a year and a half before. At that time, in fact, all interior packages had already been replaced."
The final work was completed in May 2023. A month earlier, the project became the first and only maintenance project nominated for the Rotterdam Architecture Prize 2023.
