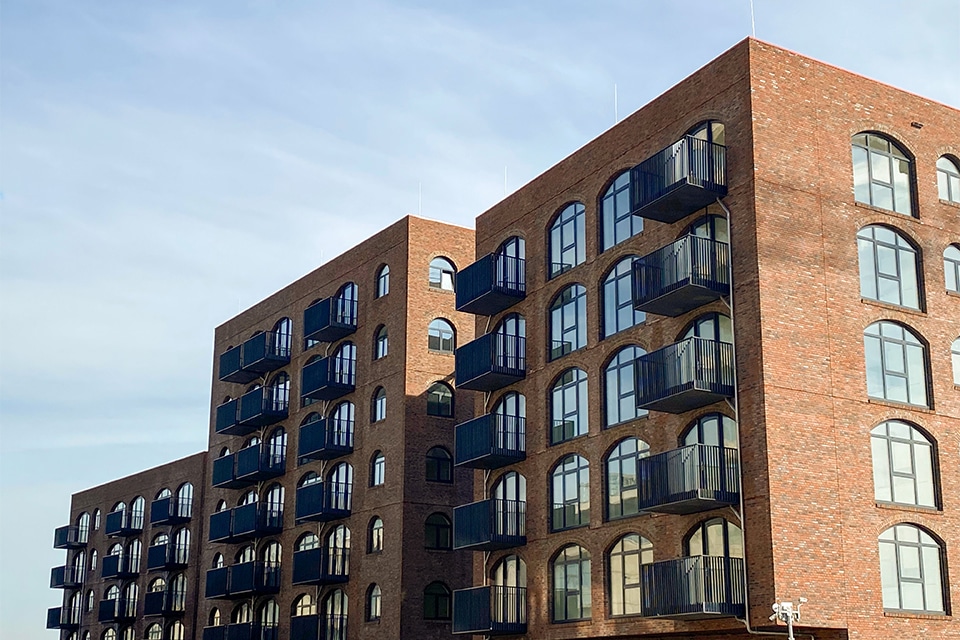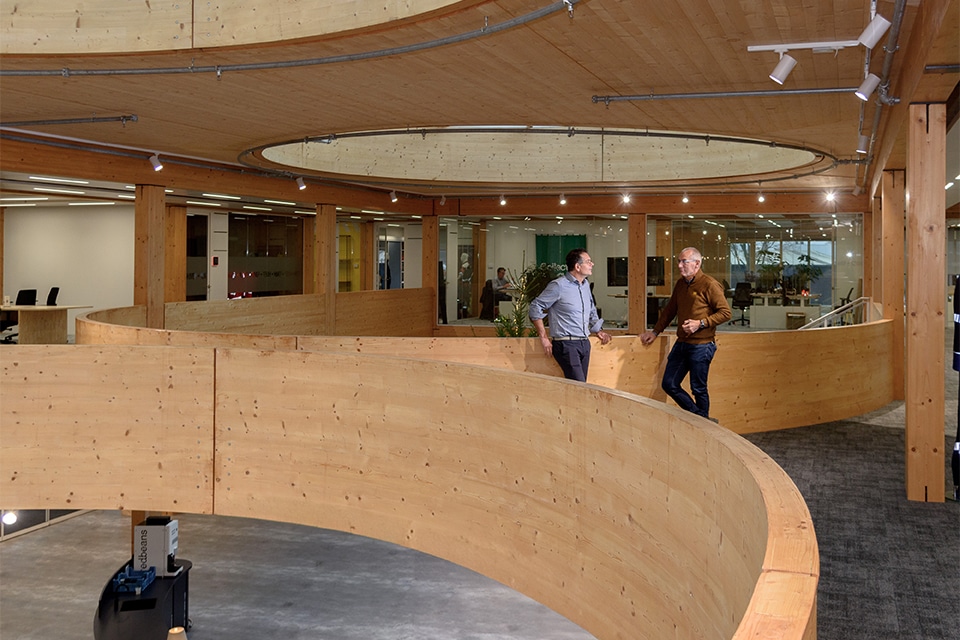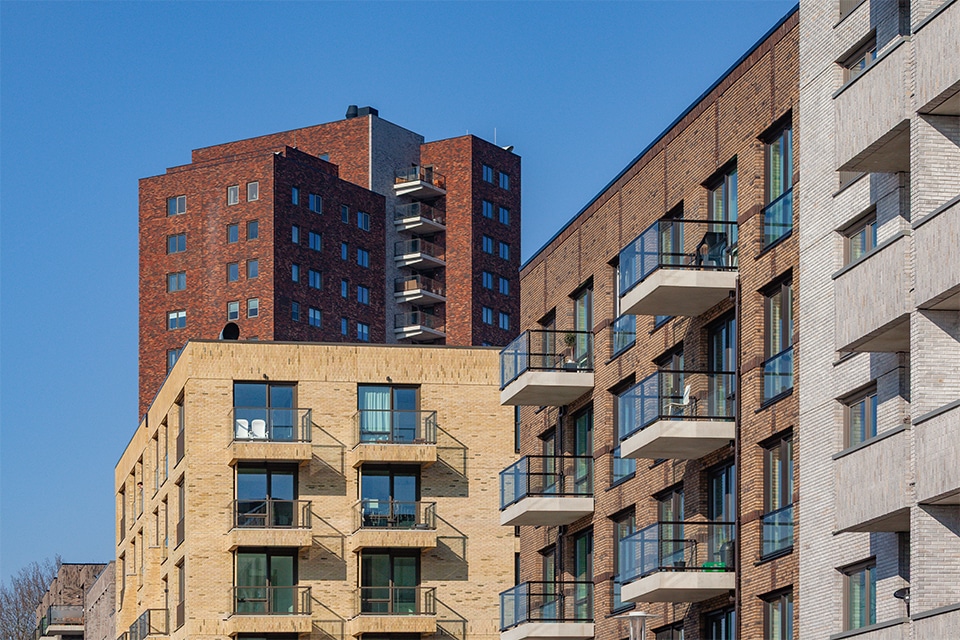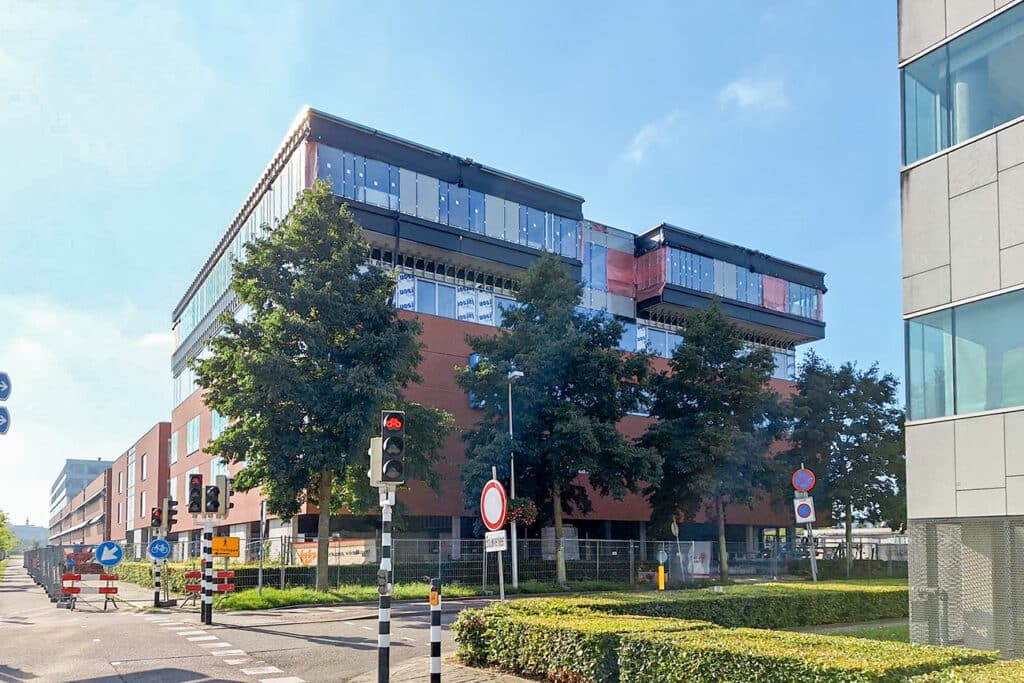
Perfect symbiosis of old and new
St. Antonius Hospital concentrated all birth care in Utrecht several years ago. In order to meet the growing demand for clinical birth care in the region, expansion is currently taking place. By clustering birth care, neonatal post intensive care/high care and (clinical) pediatrics as well as the new pediatric ward in one location, a future-proof care center is created in which the family is central. The expansion of 7,000 m2 will be realized against the existing building, with two floors even going over the existing section. Thanks in part to the steel frame cavity walls and aluminum composite panels from Leebo Intelligent Building Systems, existing building and new construction will soon form one high-quality, aesthetic and airtight whole.
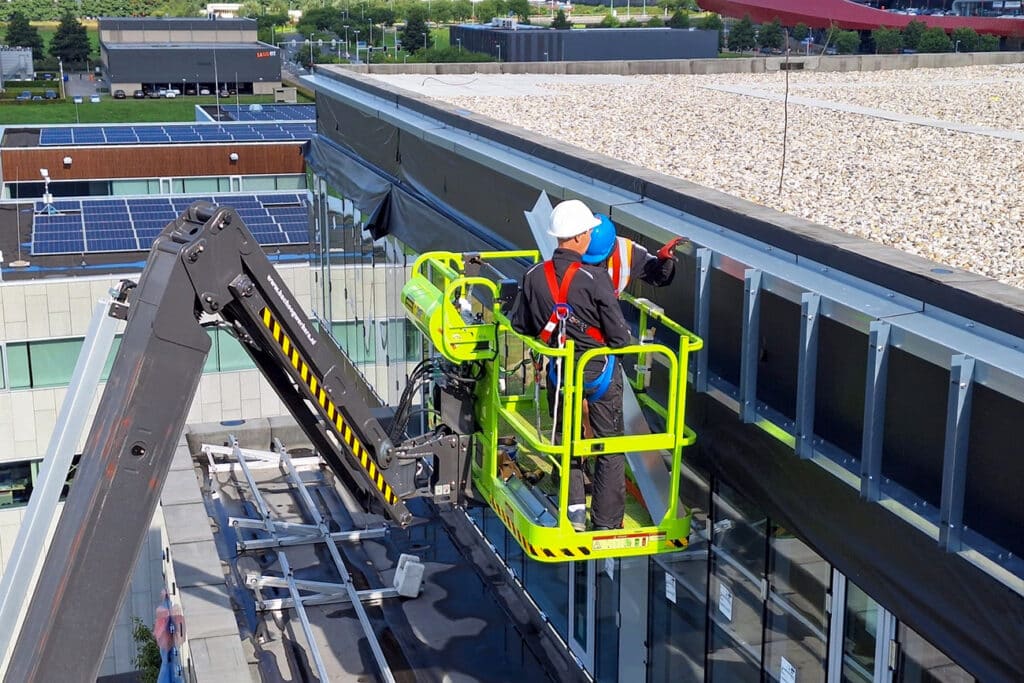
At Leebo Intelligent Building Systems, prefab and high-end come together in a unique way. "For more than 30 years, we have specialized in prefabricated facades and lightweight structures, which allow for better, faster and lighter construction," says director KeesJan Nieuwenhuis. "With our insulated LeeboFrame® facade elements, ThermoFrame® sandwich steel frame, LeeBond® aluminum composite panels, LeeBrick® stone stacking system and other intelligent building systems, we offer a total solution for a wide variety of facade types. The extension at the St. Antonius Hospital in Utrecht is a great calling card for this."
Leebo was engaged by contractor Heerkens van Bavel as early as the fall of 2021 to realize the aluminum façade finish for the elevation in particular. "Gortemaker Algra Feenstra's design had assumed a timber-frame substructure," says Nieuwenhuis. "Instead, we used our steel-frame cavity walls and LeeBond® aluminum composite panels recommended, which ensures perfect air sealing." Also at the location of the translucent facade accents is LeeBond® applied. "As a result, all conditions are met not only aesthetically, but also at the fire safety level. Because the façade of the existing building also comes from our kitchen, one technical and aesthetic whole has been created."
By outsourcing both the rear structure and aluminum façade finishing to Leebo, an extra round of engineering could be skipped, Nieuwenhuis emphasizes. "We carefully worked out this project in BIM, which allowed any challenges to be tackled in advance. Whereas normally the cavity sheets are installed per floor, in this project we opted for upright installation over two floors." On the underside, the cavity leaves connect neatly to the curtain walls. "Due to the limited construction site, all cavity leaves and composite panels were delivered just-in-time in Utrecht and processed directly from the trailer." The new building is expected to be occupied in the first half of 2024.
