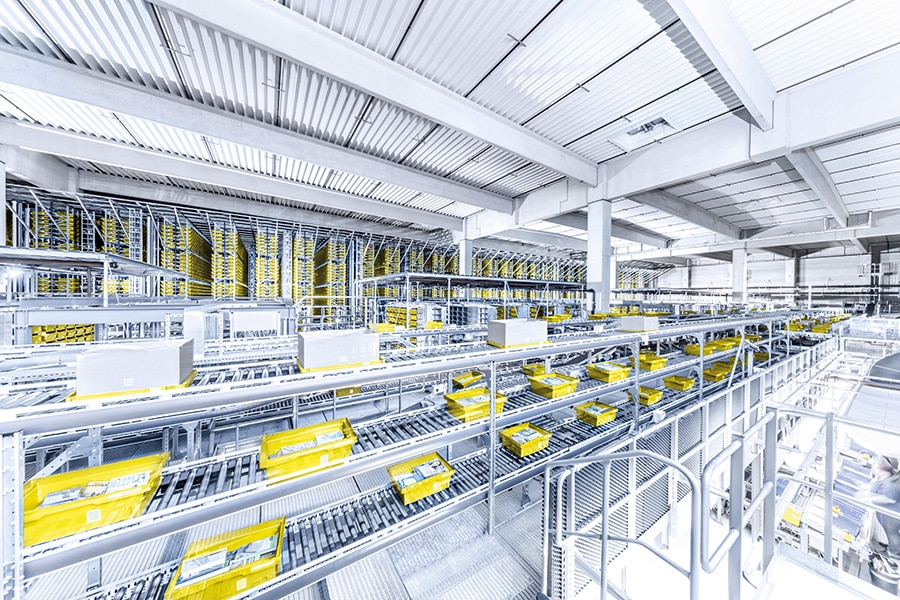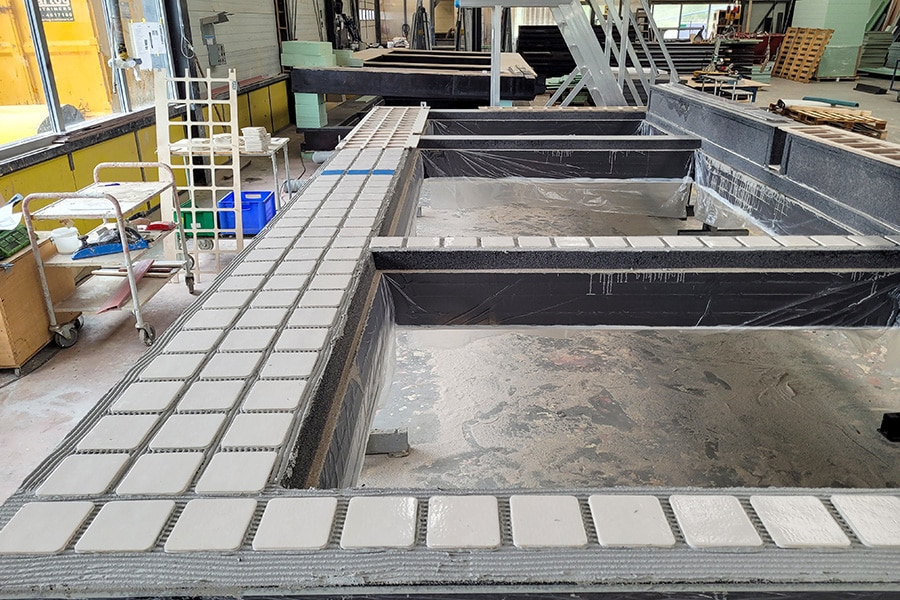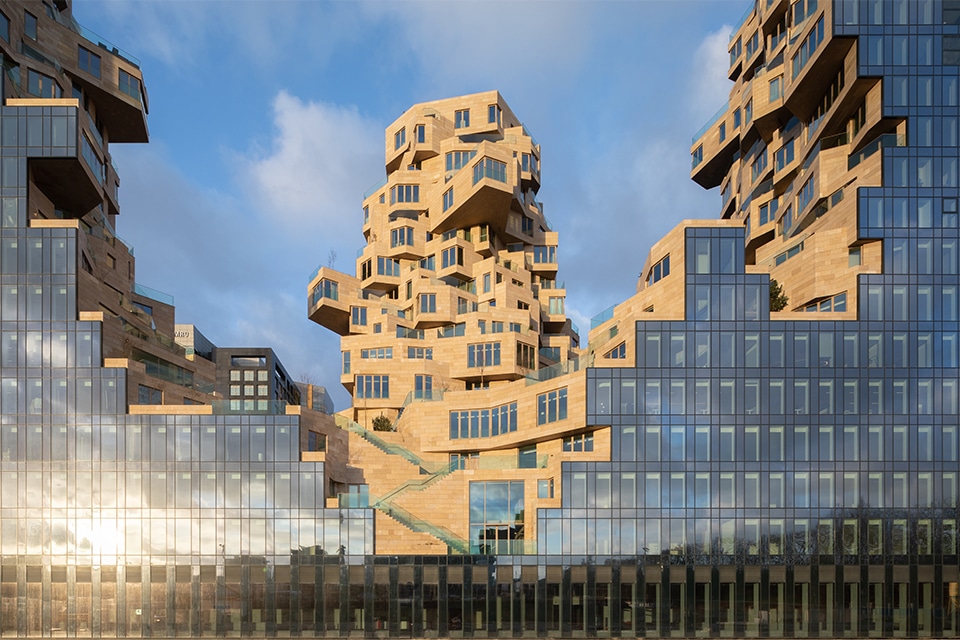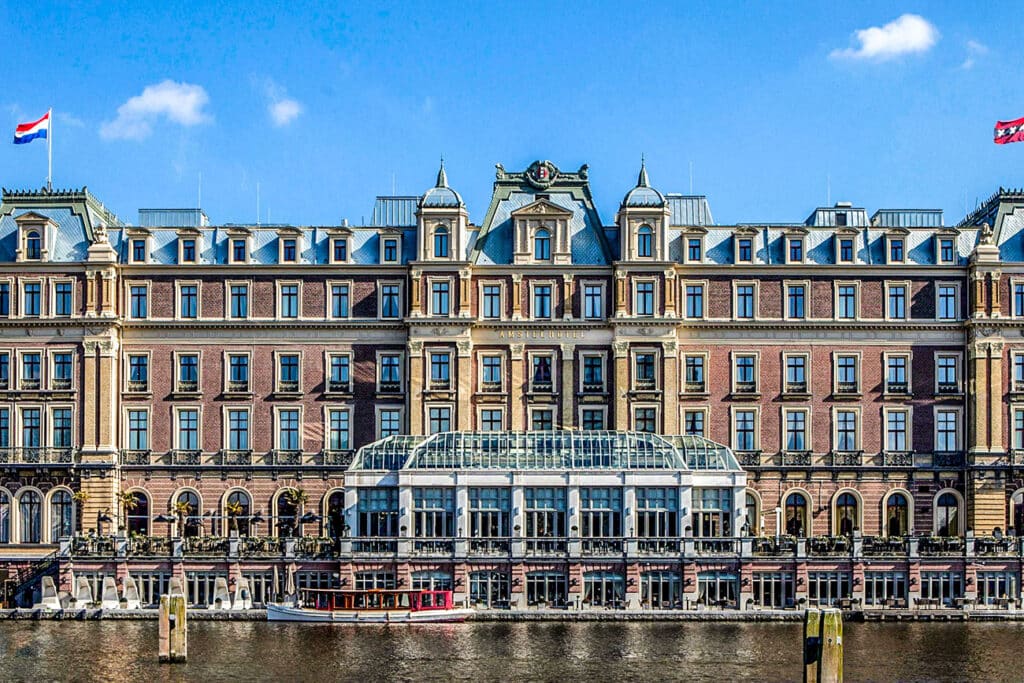
Impressive roof structures of all types, sizes and shapes
Licotec Daklicht B.V. designs, produces and realizes translucent roof and wall constructions for, for example, shopping centers, soccer stadiums, (residential) care complexes and commercial buildings. The transparent canopies in glass and plastic are developed entirely in-house. "For almost 40 years we have been the address for atriums, canopies, pent roofs, gable roofs, skylights and B.I.P.V. applications, possibly in combination with smoke and heat extraction systems," says General Director Bertjan Piest. "Here, our 25 skilled engineers and production staff guarantee customized systems, with high quality, stylish design and optimum safety."
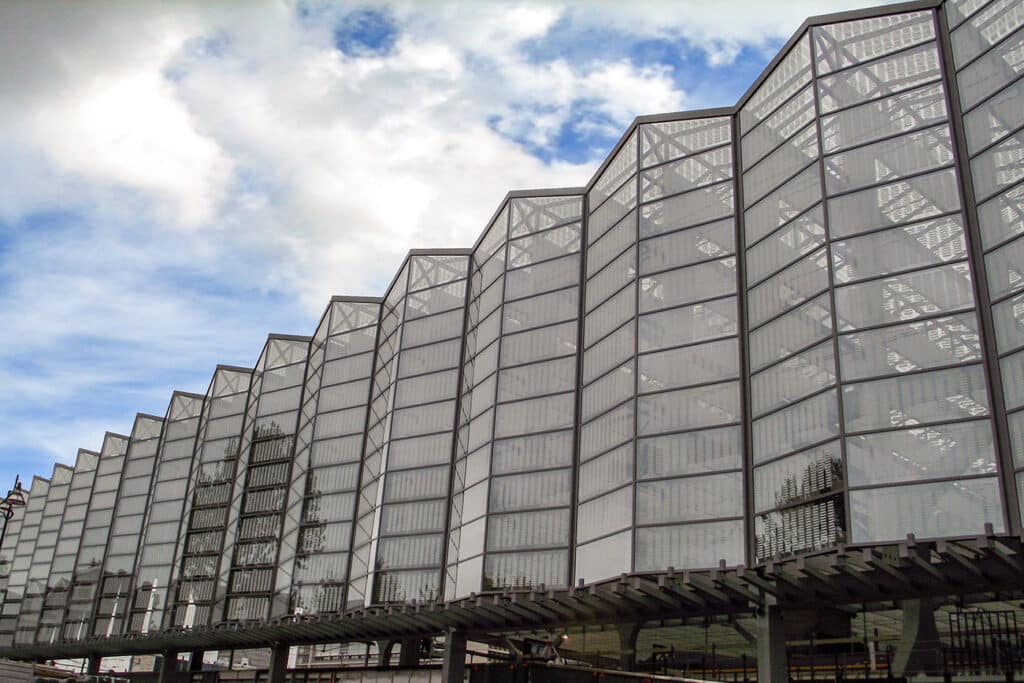
"We have extensive experience in 3D engineering and modeling in BIM," says Piest. "Moreover, with the free specification service on our website, architects can arrive at correct specifications in just five steps. Including drawings (in pdf and dwg) and technical details such as dimensions, type of glazing, insulation values and solar protection values, which can be easily integrated into the BIM model. If architects and clients prefer to explore the possibilities together, compare options or, for example, calculate the yield of B.I.P.V. applications in their systems, we are happy to sit down with them for extensive advice. The sooner we come to the table, the better we can translate the technical and aesthetic wishes into a feasible, feasible and affordable translucent construction."
Talking reference projects
Licotec Daklicht B.V.'s extensive knowledge and expertise was utilized, for example, in the realization of the new station canopy at Rotterdam Central Station. "In a construction team with architects Benthem Crouwel Architects, MVSA and West 8 and building contractor TBI/Mobilis, we designed, manufactured and assembled a station canopy with B.I.P.V.," says Piest. "The preparatory phase for this took at least five years, resulting in a beautiful and durable eye-catcher." For the University Library of the University of Amsterdam (UvA), Licotec Daklicht B.V., in close collaboration with BINX Smartility and UvA, designed an ingenious glass atrium canopy with a wide variety of triangles, connecting the monumental clinics of the former Binnengasthuis hospital with a new building section.
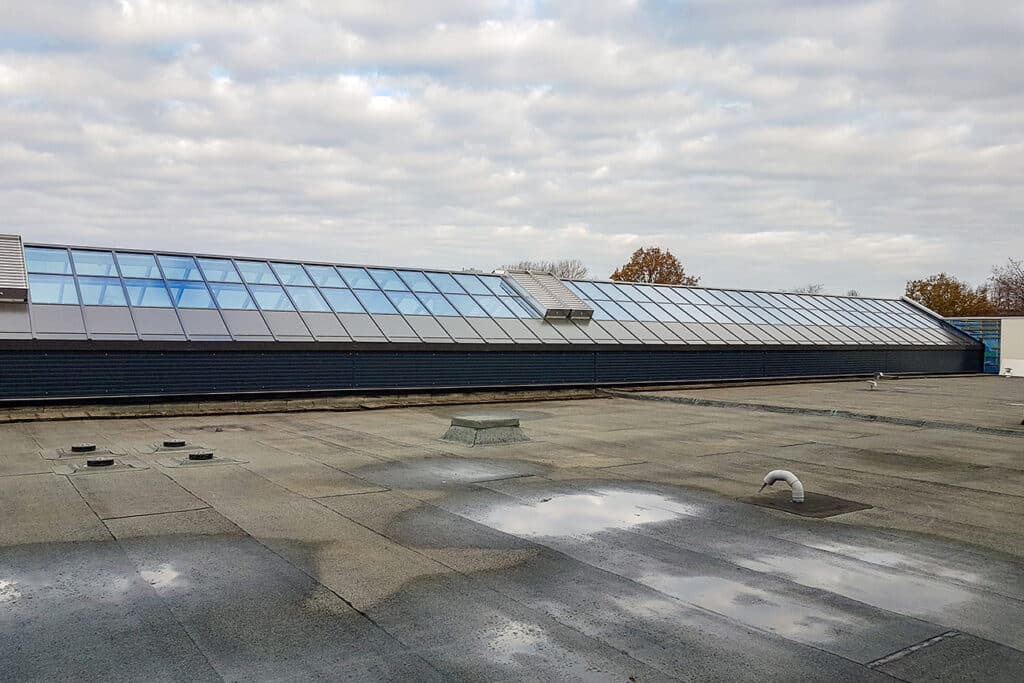
Making existing buildings more sustainable
In addition to new construction projects, Licotec Daklicht B.V. sees a rapidly growing demand for solutions for renovation and transformation projects, in which the roof and wall structures can take a significant step towards sustainability. "For example, by replacing single laminated windows with double or triple glazing," said Piest. "To make this possible, transfer profiles are needed in many cases. After all, most existing window frames are not suitable for the modern, thicker types of glass." A great example in this context is the Amstel Hotel in Amsterdam, where Licotec Daklicht B.V. put insulated transfer profiles over the existing façade profiles in the size and shape of yesteryear. This made HR++ glass possible, says Piest. "Thanks to our profile systems, guests now benefit from even more comfort and energy loss is prevented, without compromising the iconic architecture of the 156-year-old building." Because Licotec Daklicht B.V. manufactures all its systems to order, non-standard sizes are no problem at all.
Fire-resistant skylights with a low angle of inclination
In addition to sustainability, Licotec Daklicht B.V. also has an eye for aesthetic desires and changing (safety) requirements in the market. "In September, we conducted a successful fire resistance test on a new system that allows even larger windows to be produced with a low angle of inclination," says Piest. "This enables even more transparent constructions. This is interesting for inner-city projects, for example, because the spaces under the fire-resistant skylights can now also be used as accommodation areas."
