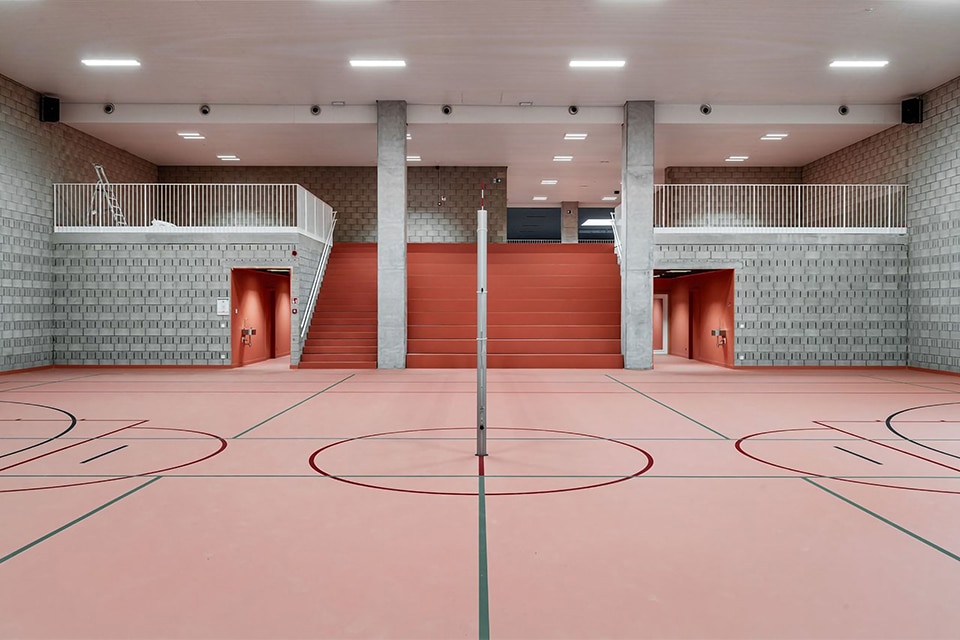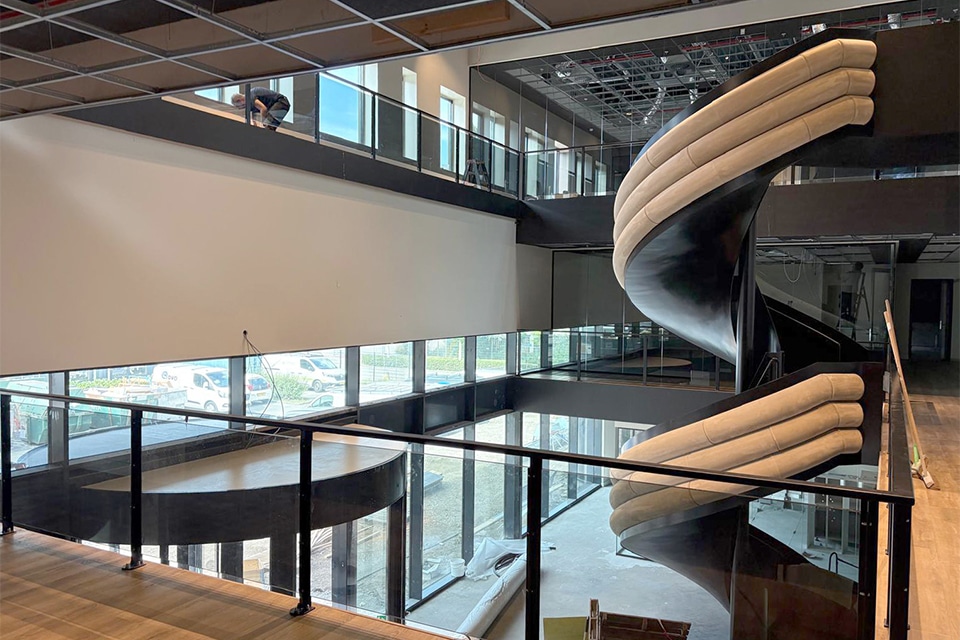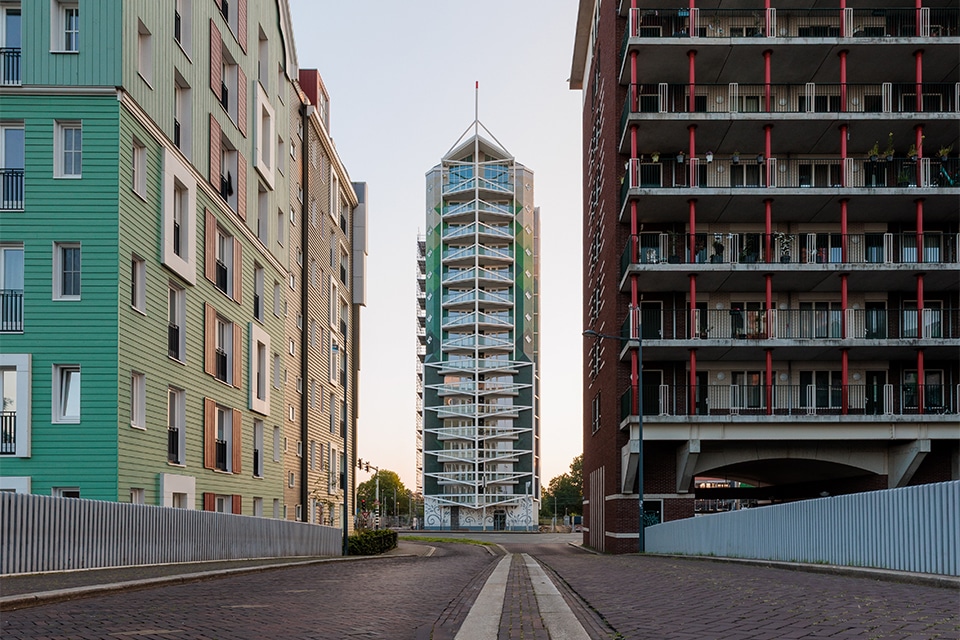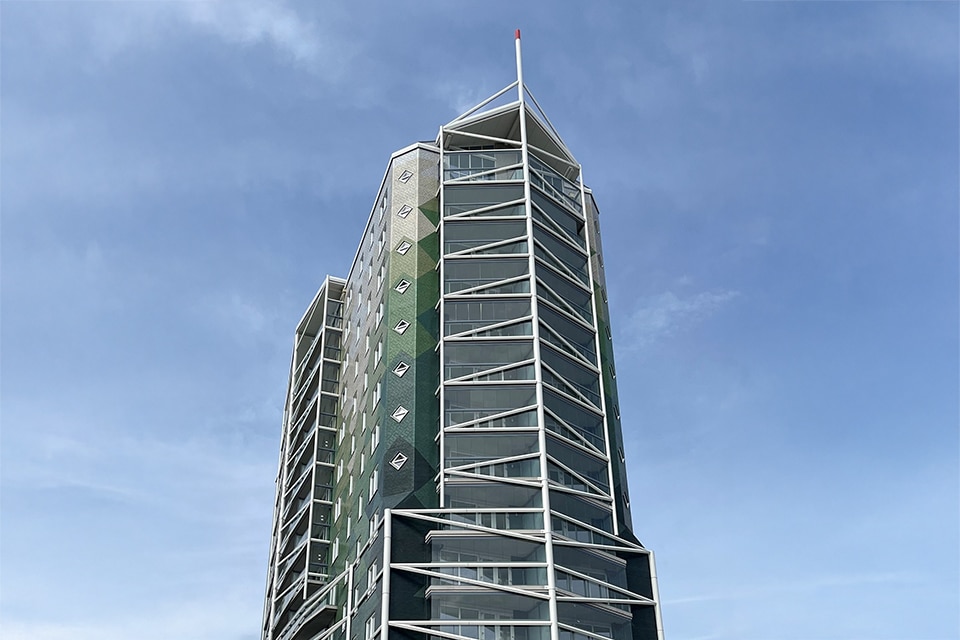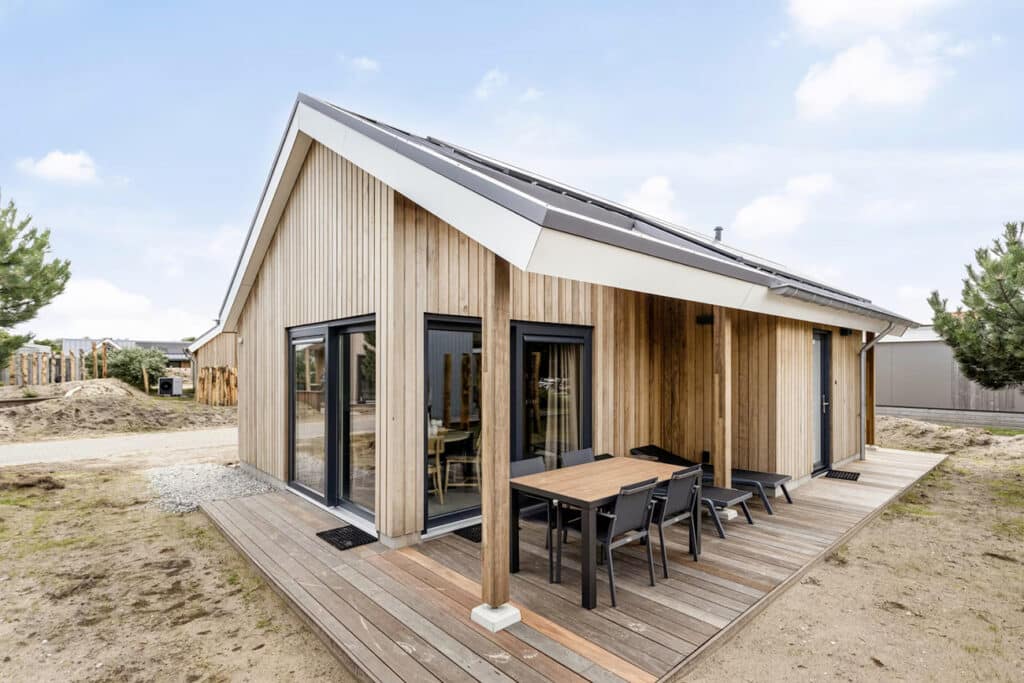
Larger accommodations on spacious lot on vacation park Ameland
Accommodations with privacy in a natural setting
Factor Architects designed eight spacious accommodations for Roompot Vacation Park Boomhiemke on the edge of the dunes on Ameland. "In the design, we also included the landscape incorporation," he says.
Roompot Boomhiemke is located at the foot of the Hollumer dunes and right next to the Jan Roepesheide nature reserve. In recent years, many new accommodations have been developed at the vacation park. Factor Architects was commissioned for the last eight, which complete the park. Architect Rick Melchers: "It was the wish of Roompot and the municipality to add more quality to the park and Roompot wanted some larger accommodations. We chose to use thirteen available lots for eight spacious, detached lodges." These lodges will be offered for sale by Roompot Real Estate to private individuals, after which Roompot will then act as the rental organization.
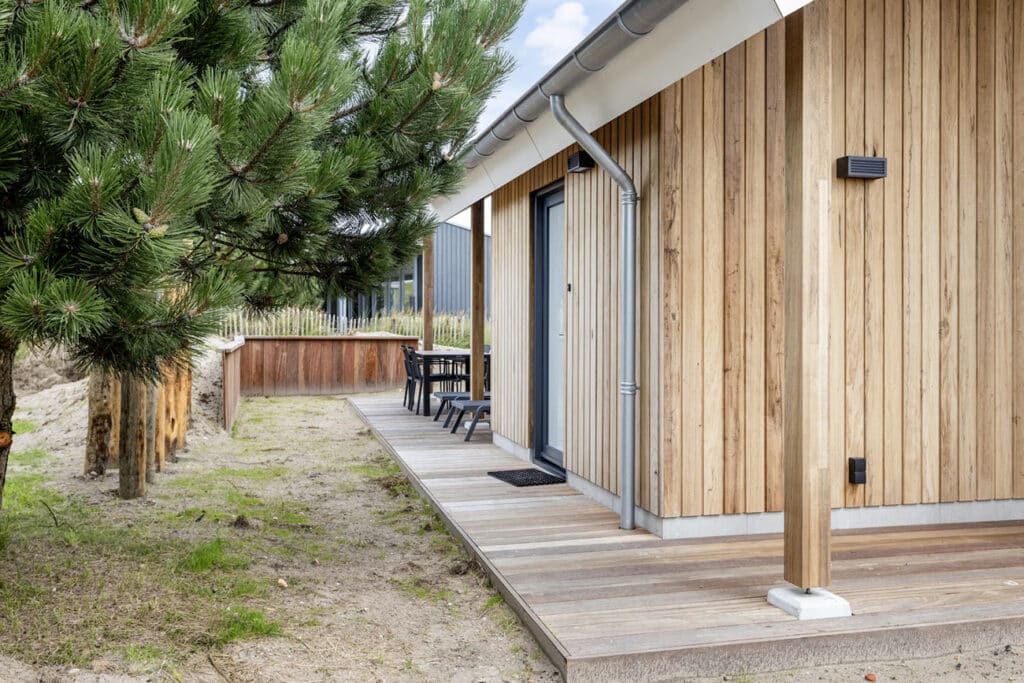
Four- and eight-person lodges
The lots range in size from 250 to 540 m2. Three four-person lodges have been realized and five eight-person lodges. Factor Architecten frequently designs accommodations for Roompot and, through this experience, is familiar with the desired dimensions for bedrooms and living rooms, for example. Furthermore, the architect was given a free hand in the design, Melchers says. "In this we also included the integration into the landscape. To still ensure sufficient privacy, some sloping slopes have been installed in the grounds around the lodges. These lie against wooden shoring, which are only visible from the lodge." By the way, not only have the new accommodations been considered, a new spacious playground has also been added to the area.
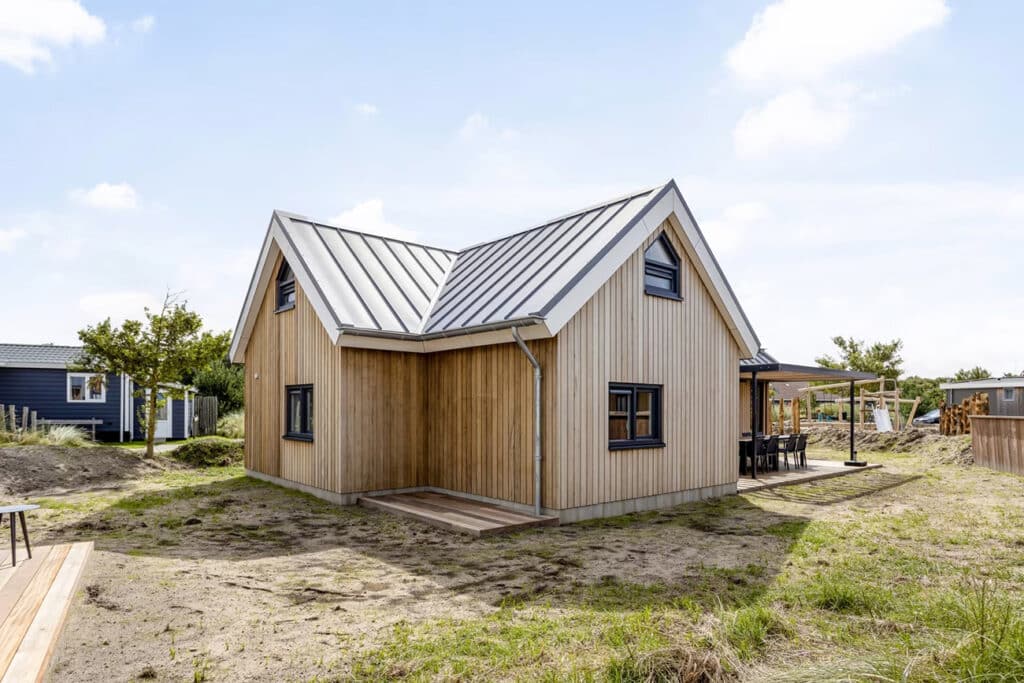
Security on the terrace
The lodges are made of wood frame elements, like many other accommodations in this part of the park. They feature plastic window frames and a steel frame for the awning with wood slats. "In this project, we made sure there was a lot of security on the terrace near the accommodations. For example, at the four-bed lodges, we allowed the roof to visually extend with a recess in it. Thus we created an open terrace, which is nevertheless demarcated from the surroundings. The desire was explicitly not to use fences, hedges or fencing here."
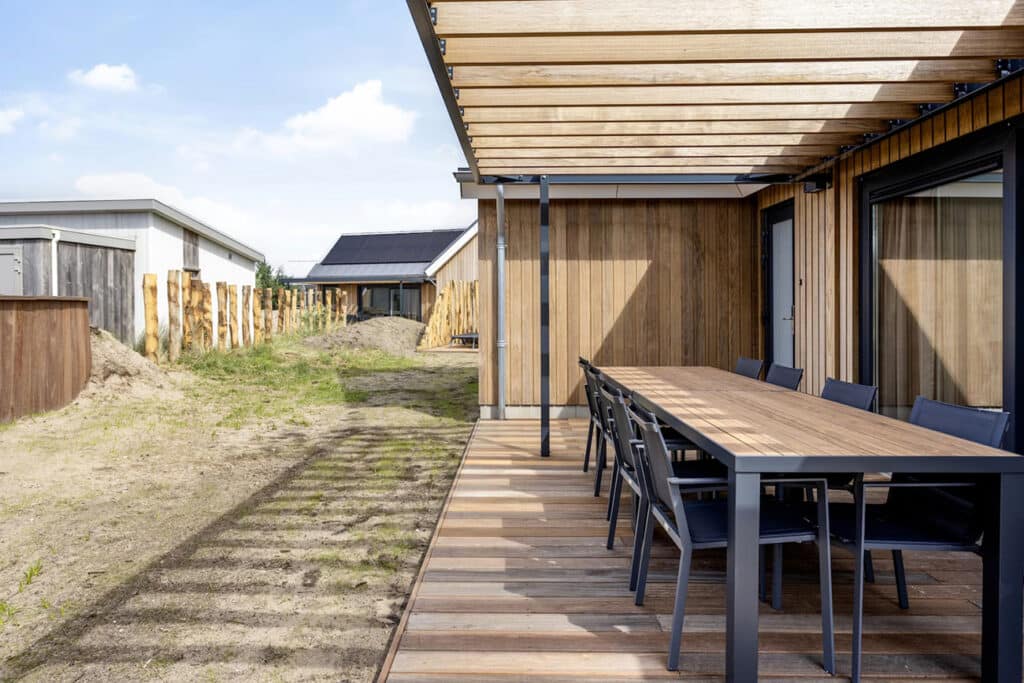
The area of the accommodation ranges from 60 m2 for the four-person lodges to 80 m2 for the eight-person lodges. "The eight-person lodges have a sleeping floor with two bedrooms, but it does not have enough height to count with the utilization area so the actual area of the accommodation is larger."
The final puzzle piece
Melchers designs recreational homes more often. "I always like it when I can fit a property into a park. Especially in this project, where these lodges are the final piece of the puzzle. In addition, of course, it is nice when the municipality also supports the plan and sees the added value." The first sketches of the new lodges date back to 2019. Meanwhile, last summer the first guests of the vacation park were able to stay in the lodges.
- Client Roompot Projects
- Architect Factor Architects
- Main contractor Strandbaak
