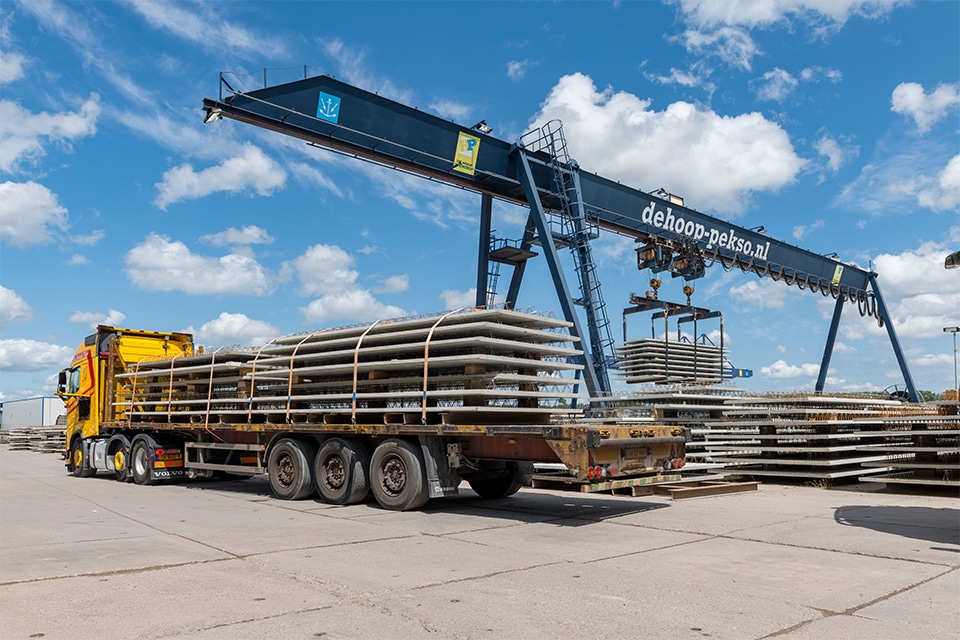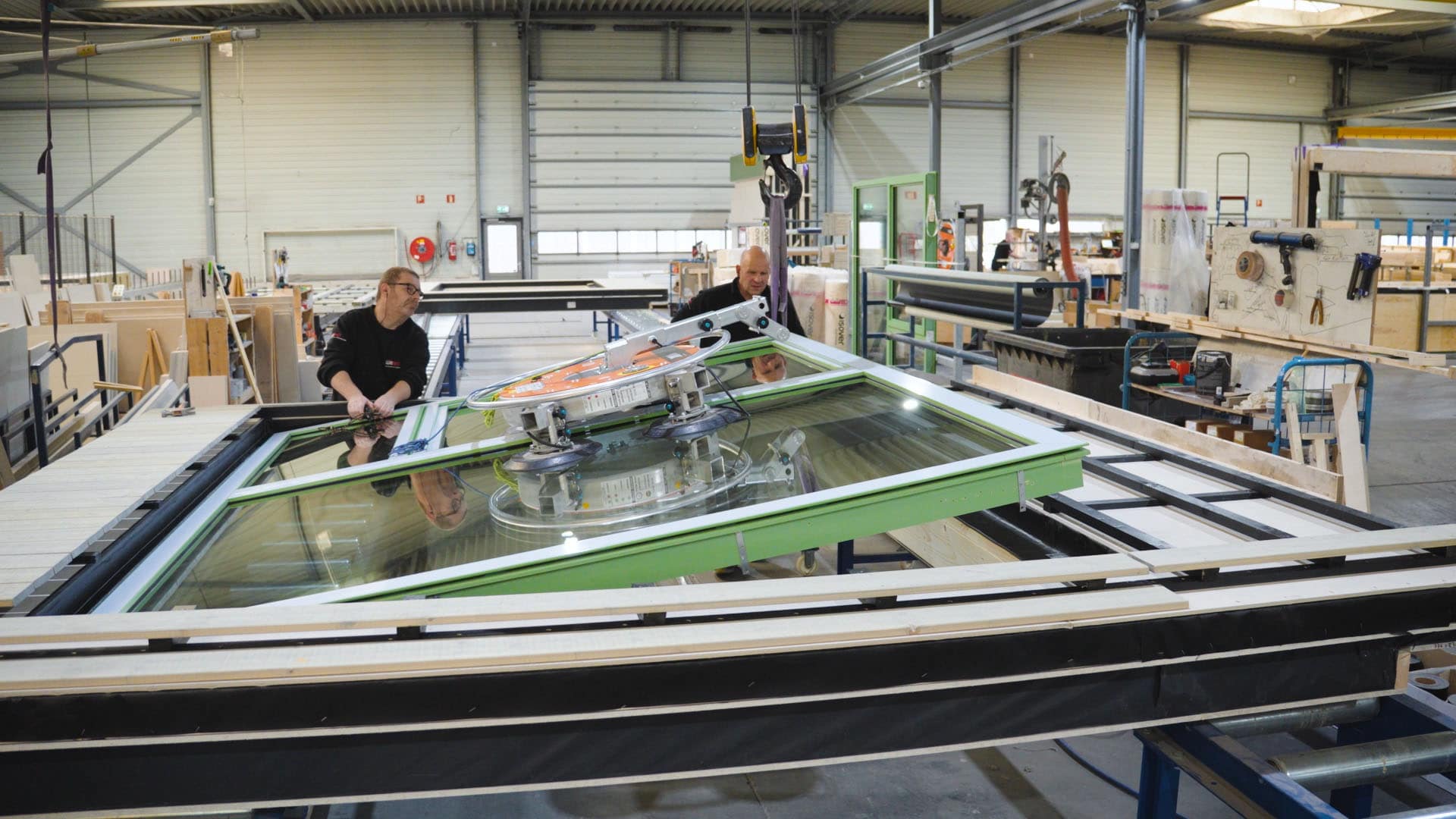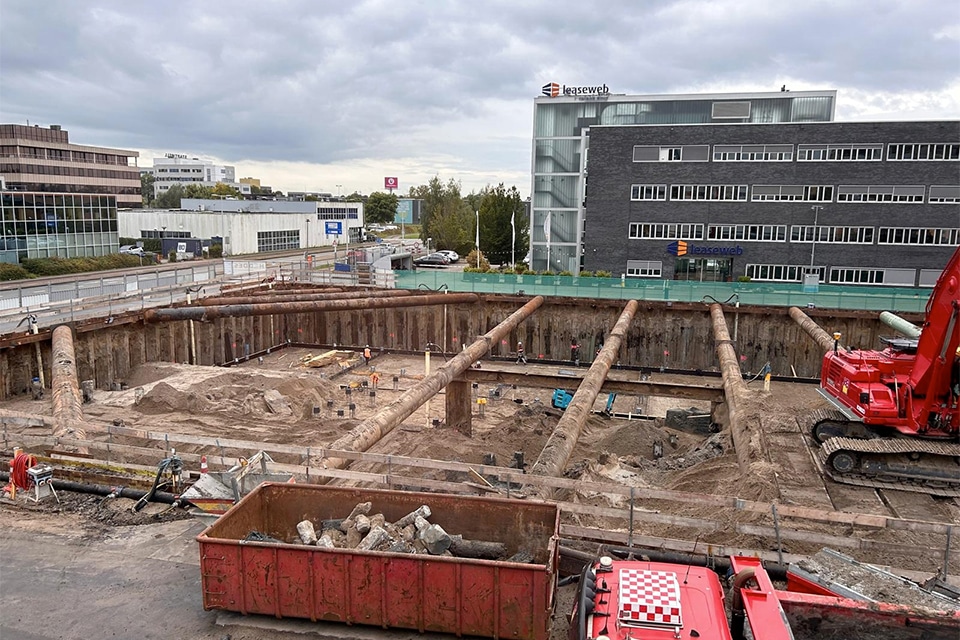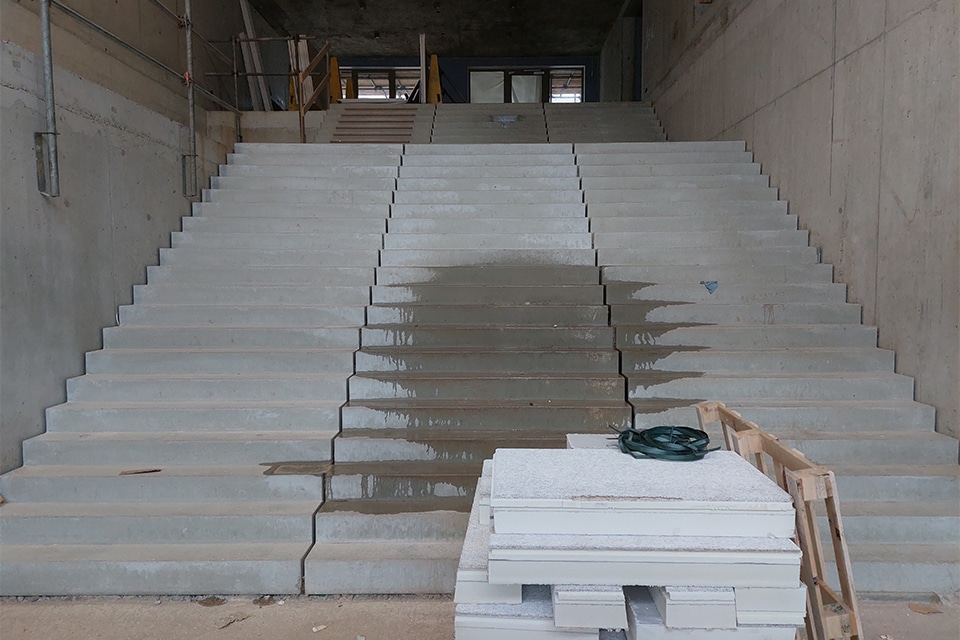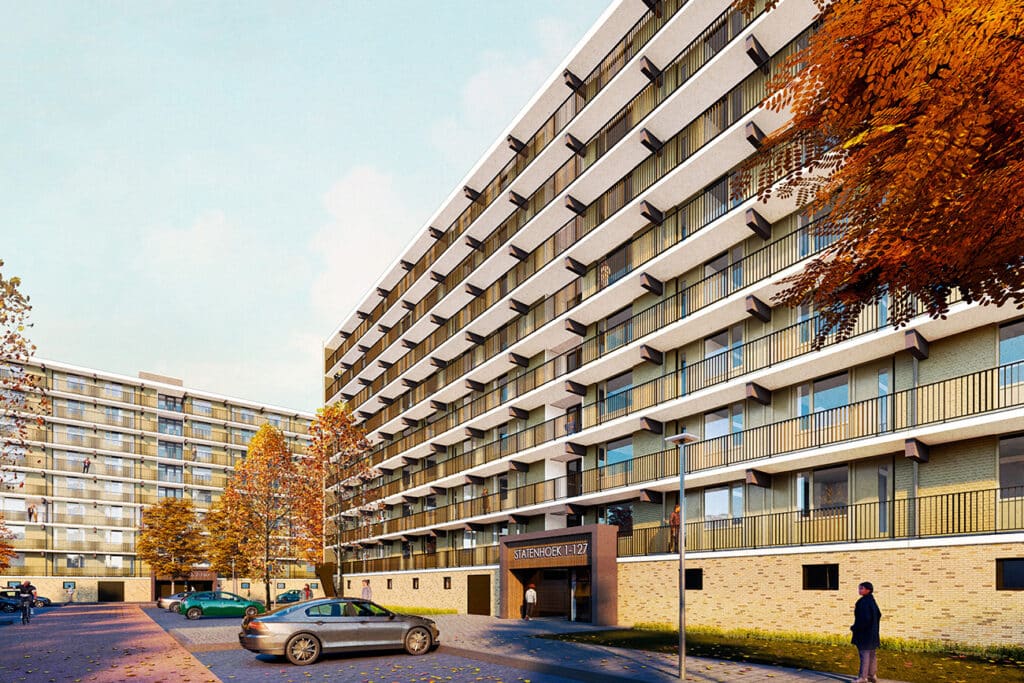
'So nothing can go wrong!'
Working intensively with client and resident committee
In Zaandam, the 1960s apartments in Statenhoek are being renovated and made more sustainable. The approach is so rigorous that occupation is impossible during the renovation. With a social, logistical and construction-technical plan, the enormous task will be managed. At the end of the journey, the homes will have an energy label A and the appearance will be up to date again.
The renovation process of the 144 homes in Statenhoek began in October 2023, but preparations began long before that. Hemubo formulated the structural plan, drew up a social plan together with the residents' committee and ZVH, and set up a model home. 16 guest houses, in which residents can stay when their homes are up for renovation, made the implementation possible. Key interventions include insulation of the shell, replacement of gallery and balcony railings, renewal of window frames, boilers and plumbing and preparation for the arrival of the heat network.
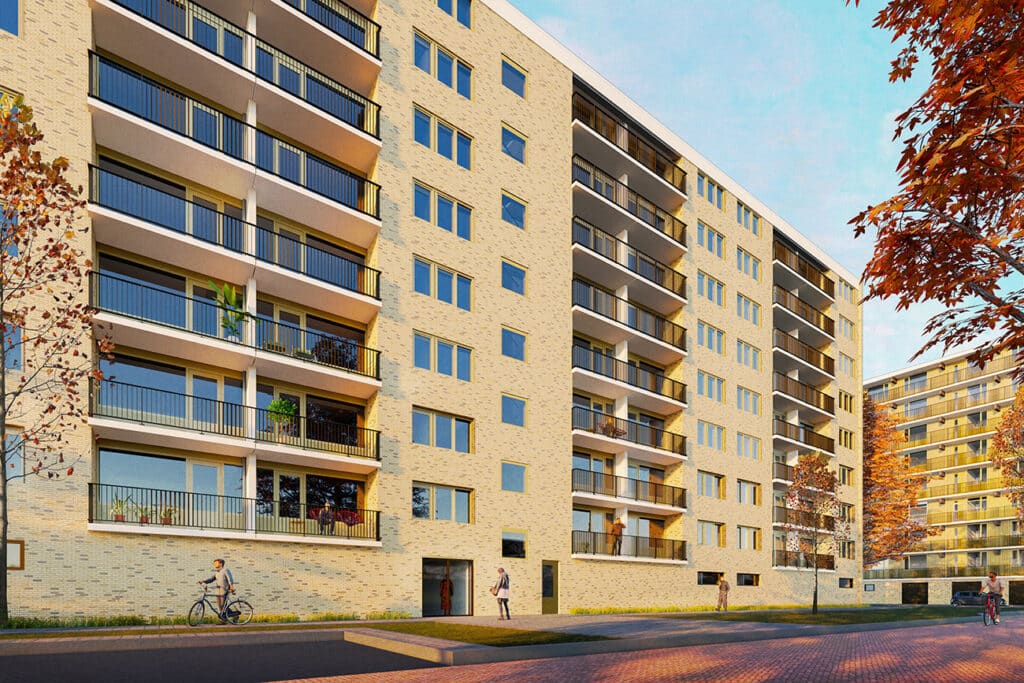
Preliminary work
In the preliminary stage, resident coordinators conducted intensive consultations on such matters as the number of days in the lodging house and reimbursements for foreseeable and unforeseeable expenses. They inquired about the best place for the large interior items during their absence and the strip that should be kept clear. "The resident coordinators performed important work with this," says Dennis van Weerdenburg, Hemubo's project manager. "Thanks to their preparatory work, the cooperation of the residents is very great. Their guidance is indispensable for a successful construction process."
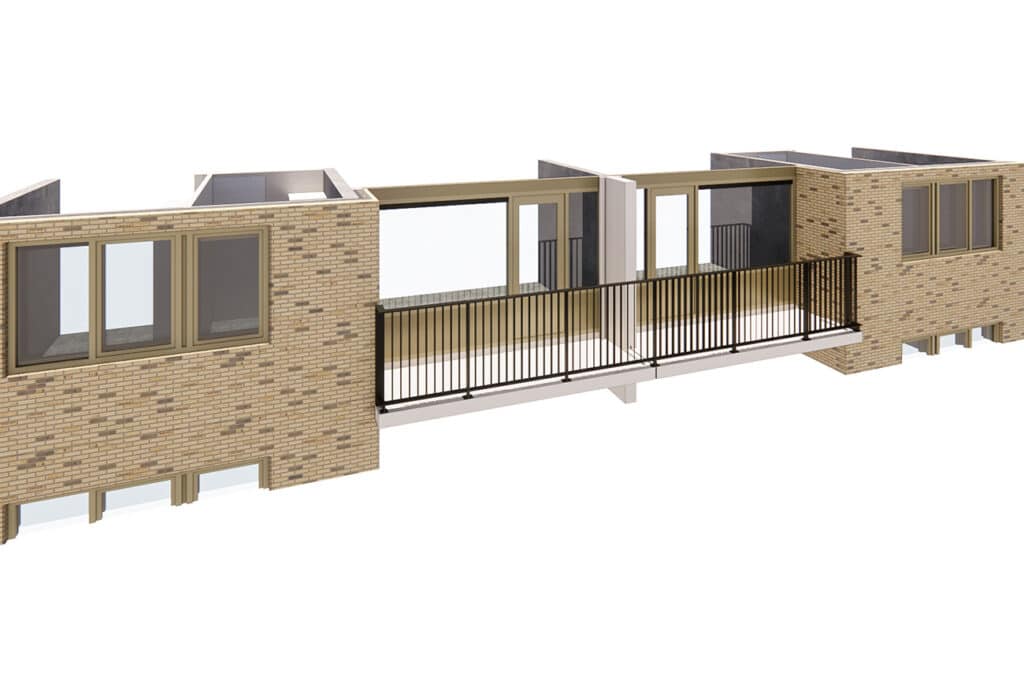
Per strand
Hemubo works from top to bottom. Every eighteen days it renovates a strand of eight homes so that they can be connected to the new, vertical central heating pipes. Then the strand is completed in two days. "We then have exactly one day to get the guest houses ready again for the next residents," Van Weerdenburg says. "So nothing can go wrong!"
Light, transparent entrances
To improve the appearance, the entrances are getting a striking metamorphosis. The former entrances were dark and aligned with the apartment. The new entrances protrude from the front, are clearly marked and extend to the rear of the building. This did require relocation of the boiler room behind. For this, the municipality placed new underground containers outside the flat and the former garbage chute was transformed into a flue. "This sounds pretty simple," Van Weerdenburg realizes. "But it was complex. For example, making sure no one was out in the cold is already a logistical challenge. All the homes were already running on the new boilers before the heating season."
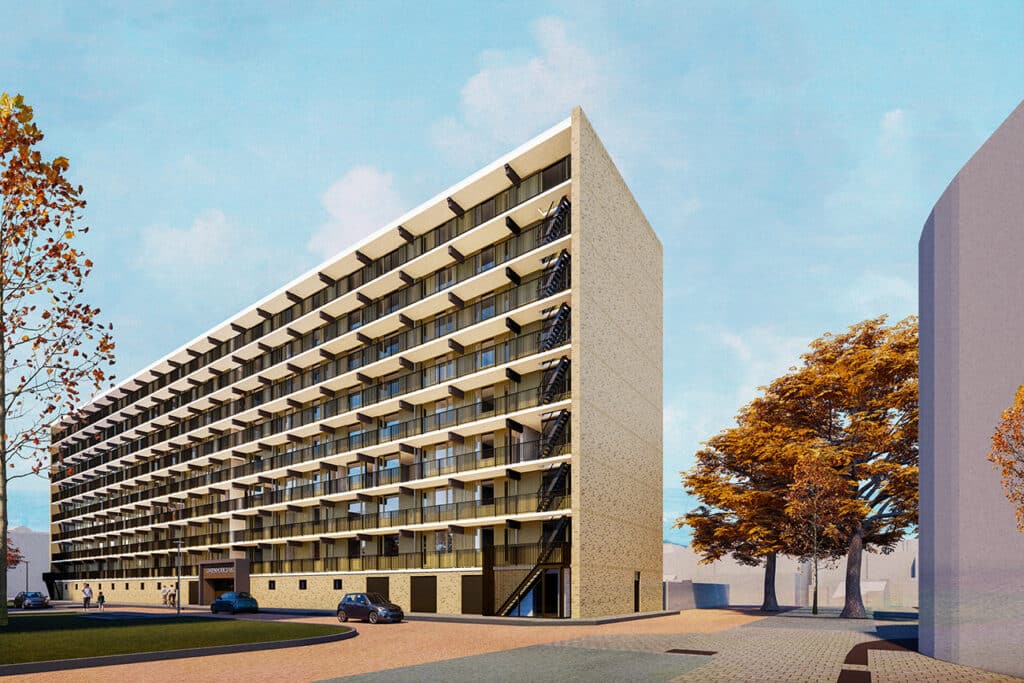
Unexpected challenge
Replacing the gallery and balcony fences proved to be a challenge they had not seen coming. The design of the fences, which included a wave motion from inside to outside, scored high marks during the contractor selection, but ultimately proved financially unfeasible. "There had to be a new design," Van Weerdenburg says. "By rotating the bars relative to each other, the price dropped and the wave motion remained intact."
For Hemubo, impressive renovation projects have long been nothing new. It has specialized in them and can handle ever larger projects. "In no time, the residents get a home that is more comfortable, nicer and more energy efficient. And we too continue to grow. The end pictures get more and more beautiful."
- Client ZVH, Zaandam
- Architect By Architects, Amsterdam
- Contractor Hemubo, Almere
