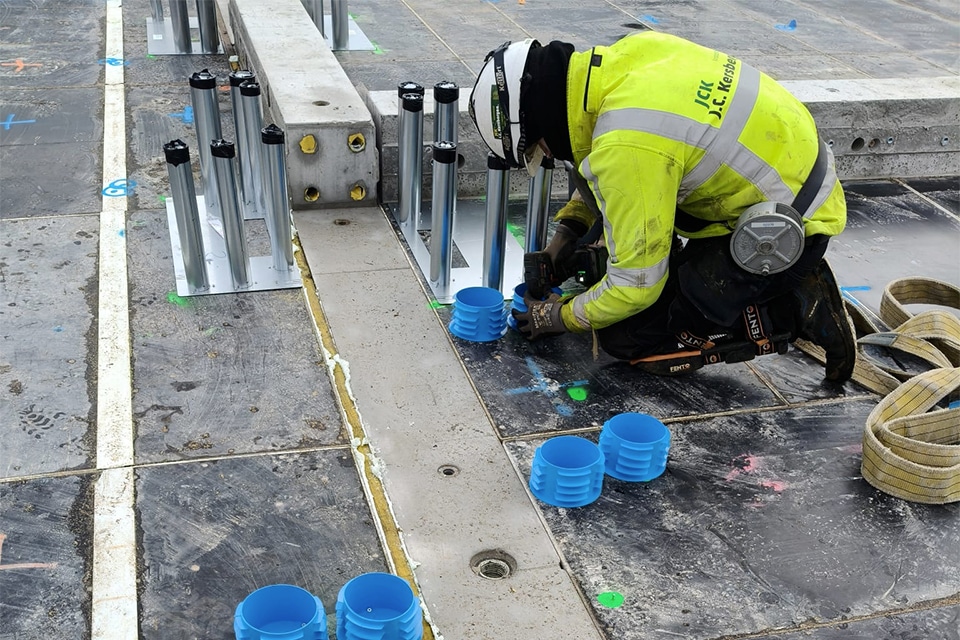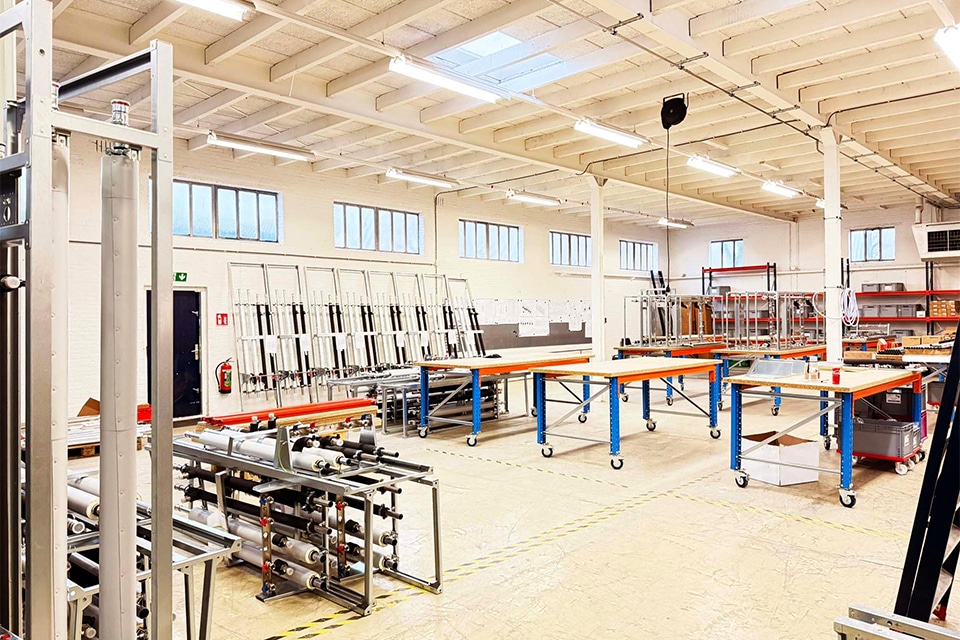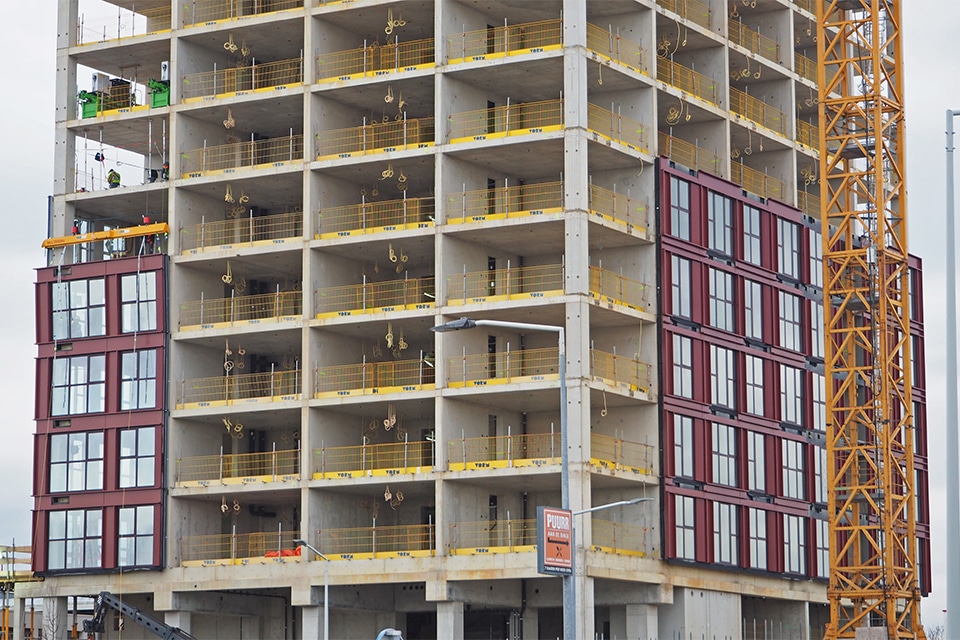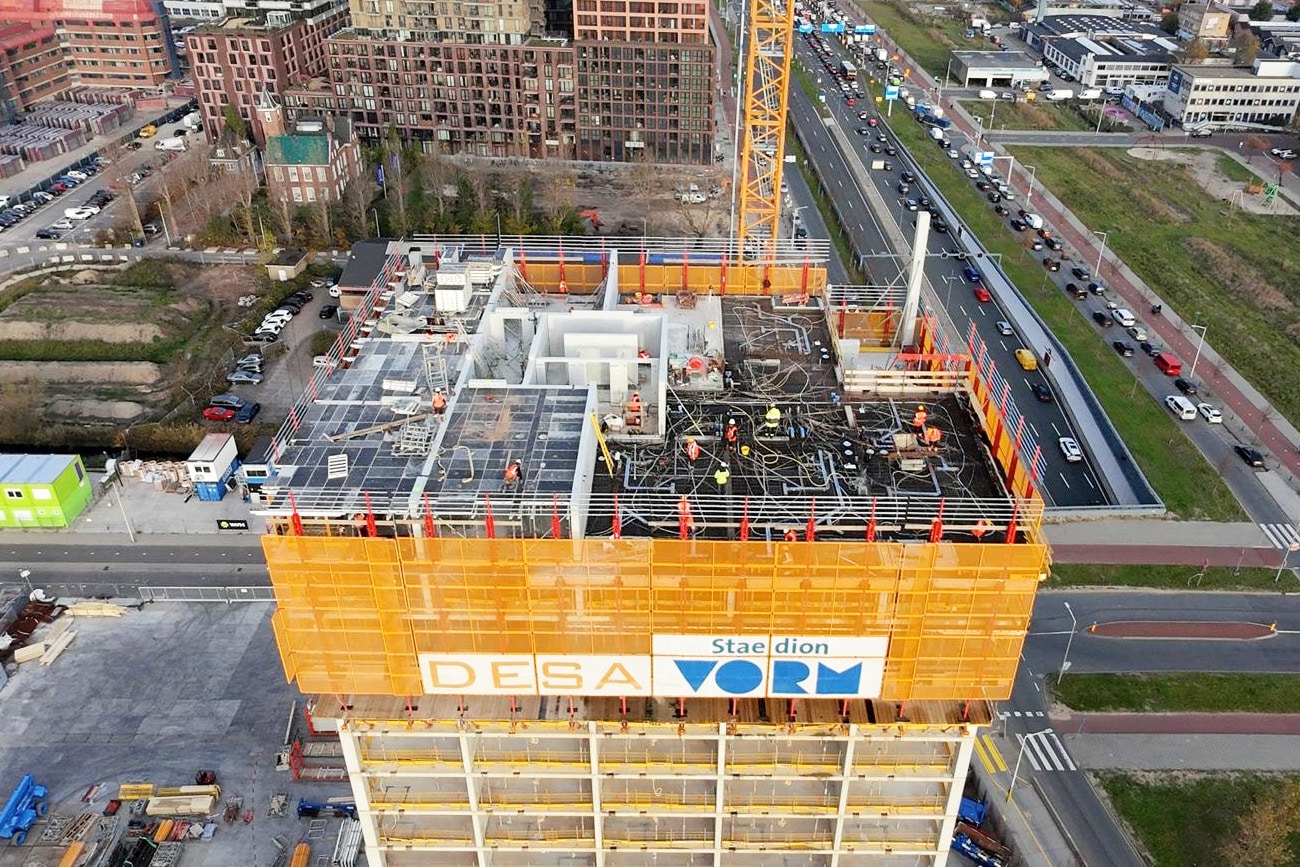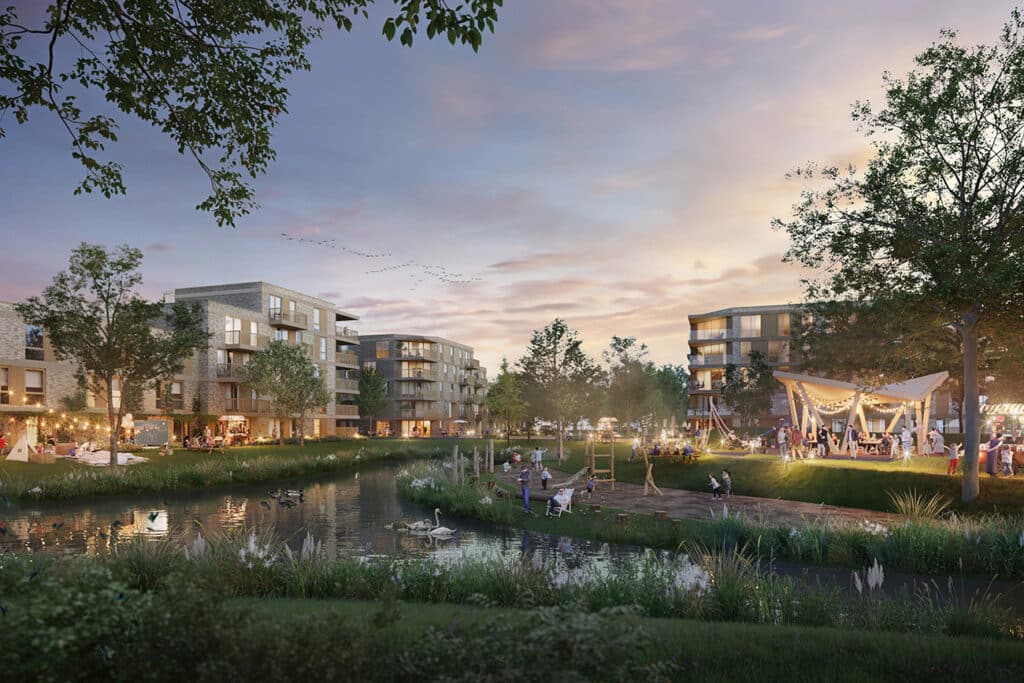
Affordable, sustainable and inclusive: Barendrecht State in Bloom
Barendrecht's Vrouwenpolder is emerging as a green oasis with its new beating heart called Bloei. This residential neighborhood will be the new home of 127 households, who are charmed by the integrated and inclusive approach of area developer Dura Vermeer Bouw Zuid West. Bloei is still in the design phase, but the plans are solid.
Dura Vermeer believes that everyone deserves a healthy living environment and equal housing opportunities. "With the varied residential program of Bloei, we facilitate diversity and offer opportunities to all generations and wallets," says Dura Vermeer project developer Anneke van Driel. Bloei includes a mixed collection of tastes that together form one whole: from social and mid-rent homes to affordable and higher-end owner-occupied homes.
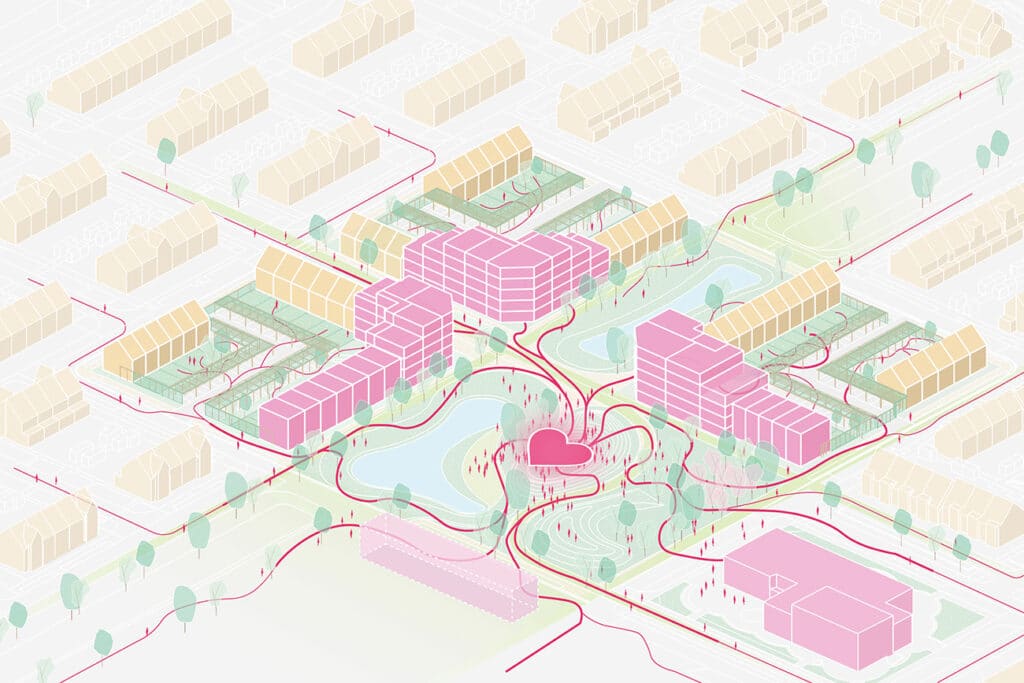
Encourage meeting
Meeting is central to Bloei, and Van Driel can't wait to introduce all the neighbors to each other. "We have fully involved the neighborhood park in the development and provided it with a neighborhood pavilion and living room. This not only activates the park, but also encourages meeting among neighbors. The green courtyards and car-free streets also help promote neighborly contact."
Architect Mike Pennings of MoederscheimMoonen is already visualizing numerous encounters: "We have thought of everything. The soft transitions from the front gardens to the public outdoor spaces and the open character of the green parking pergolas are all conducive to a pleasant living environment and social contact in Bloei. By not creating a built parking garage, we also save an awful lot of CO2 emissions, and maximize the area of full ground for trees."
This closing section of Vrouwenpolder promises to be a home for residents and neighbors alike. The design connects to the surrounding development: houses with a roof on the edges and flat roofs in the core, surrounding the neighborhood park. As a result, Bloei flows organically into its surroundings.
Climate at one
That the environment and climate are important benchmarks in the development of Bloei became clear in the first phase of the project. Landscape architect Elan Redekop of Felixx began a site and climate analysis together with Dura Vermeer. "Bloei is located between the city and the Oude Maas, in the polder. Because of the high groundwater level, water infiltrates with difficulty. The lack of trees and cool spots causes heat stress. We have therefore started working with the cascade principle: buffering and delaying the discharge of rainwater on roofs, in front gardens and in bioswales. Plenty of trees are also placed in the open ground, which, in addition to storing CO2 and promoting biodiversity, also provide cooling. This green initiative continues in the inner courtyards, where the emphasis is on wood and greenery. Cars are hidden under green pergolas, while the wooden back facades and galleries contribute to a pleasant and natural environment."
Affordable and accessible
In the first phase of the project, Van Driel dove into the surrounding neighborhood. In search of what is going on in Vrouwenpolder "It is a popular neighborhood, with a village character. Residents don't want to move out of the neighborhood, but the one-sided housing supply prevents them from moving on or moving back. Moreover, affordability is difficult." This is where Dura Vermeer responds with a diverse housing supply. "Bloei will have different housing types for various target groups. This will create an inclusive neighborhood that simultaneously promotes circulation in the Barendrecht housing market. I believe Bloei will become an incredibly nice part of Barendrecht."
- Client Dura Vermeer Construction South West
- Architect MoederscheimMoonen Architects
- Landscape Architect Felixx Landscape Architects
