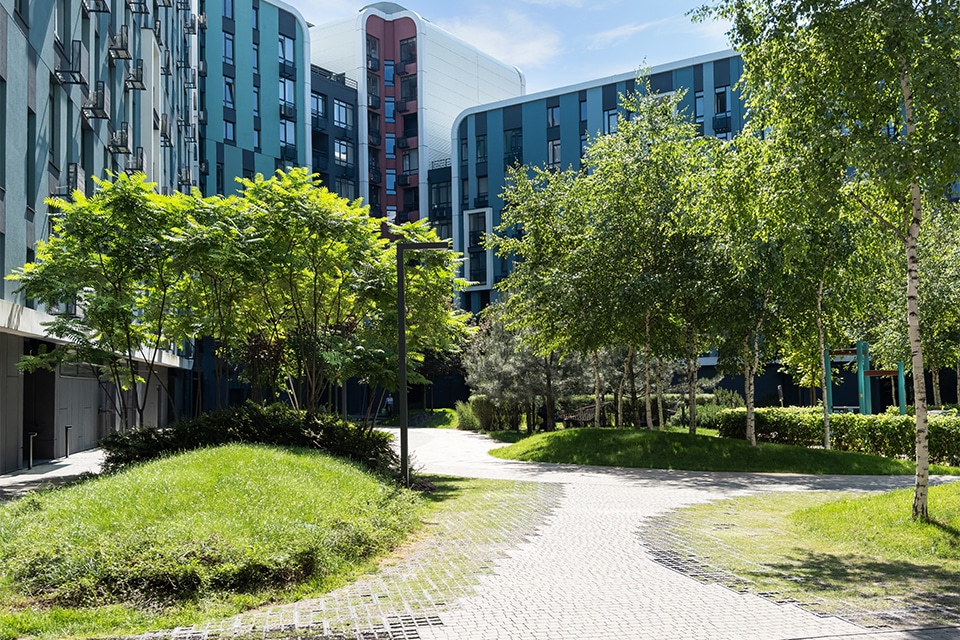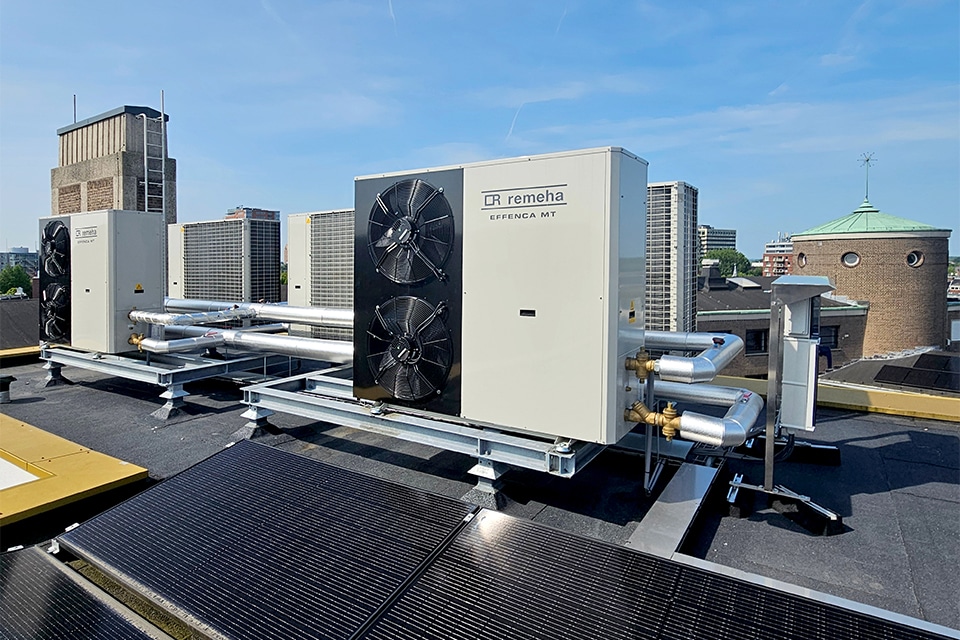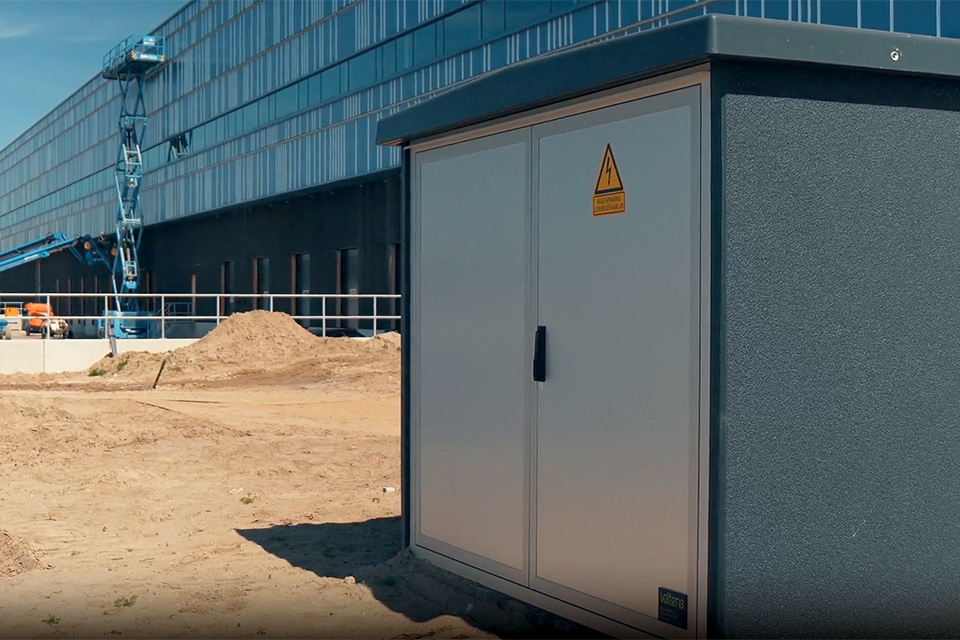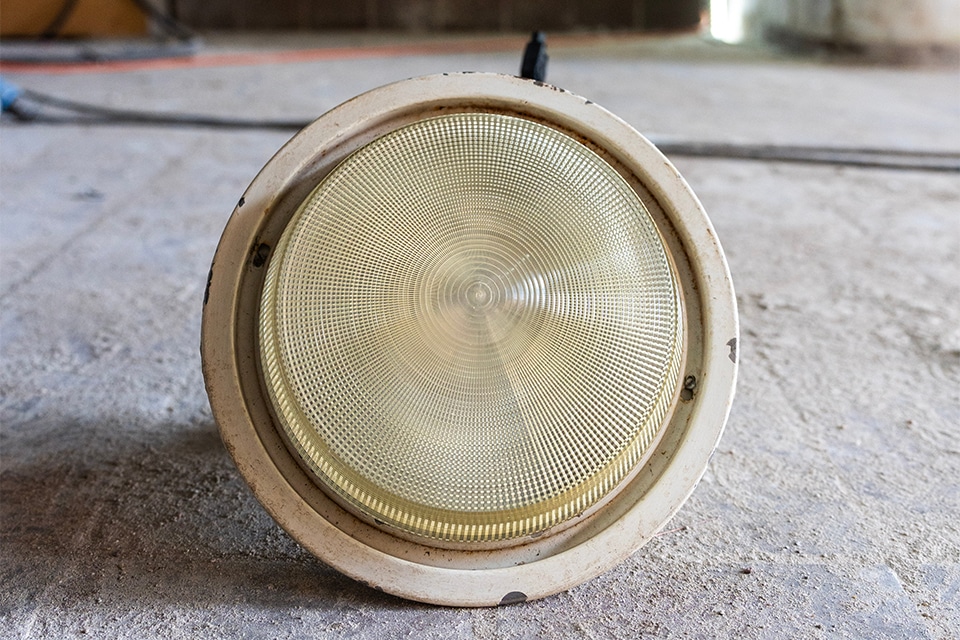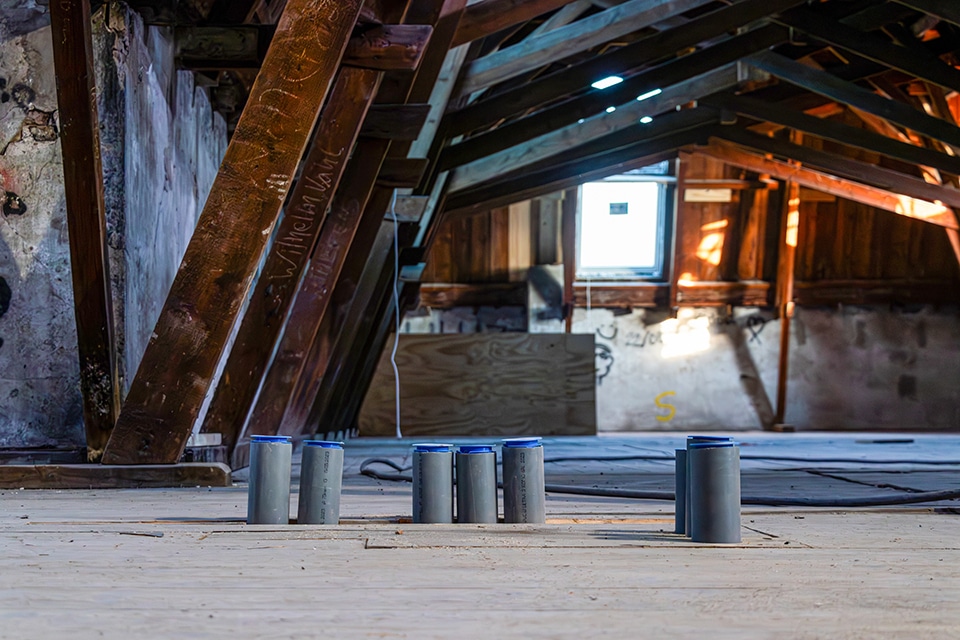
Total installation for listed building with care function
'We built the new plant from scratch'
Van der Sluis Utiliteit and Boer en Van Veen are jointly responsible for the complete E and W installations in the transformed building of the HBS in Kampen. "It is always nice to work together as a total installer on such a beautiful project."
The companies, both part of Van der Sluis Technische Bedrijven, became involved in the project about three years ago. Pascal Kemerink, construction team leader at Van der Sluis Utiliteit: "Initially to look at the feasibility of the case, in terms of costs and possibilities. That then happened in a kind of construction team construction and with these companies we continued with the execution."
Stripping of the building began in December 2022. Meanwhile, the structural work has been completed and much of the installation has already been installed. Ferdi Korterink, project manager at Boer and Van Veen: "Especially the preparations, such as renewing the sewer system in the building, took a lot of time. We started by laying all the distribution pipes. There are a lot of meters of pipe and copper in there."
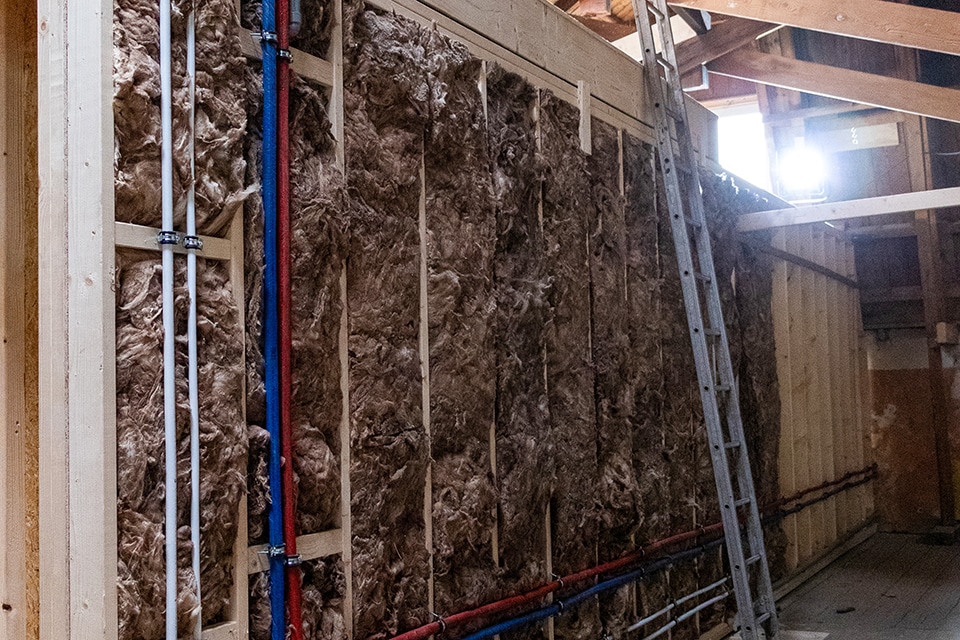
Sagged foundation
Because the property was originally built as a school building, it also had both architectural and technical facilities with a school function. There were some plumbing fixtures, radiators and a boiler room. Says Kemerink, "In order to meet the requirements for elderly housing, we started building the new installation from scratch. The demolisher first spent two months stripping the building. Then it turned out that the foundation of the building had subsided 34 centimeters at one corner, because a moat used to run along it. Main contractor Salverda took care of this by inserting extra tubular piles and stabilizing the foundation. Then we started installing the pipes and the ductwork for pouring the floor. All piping is concealed in the floors and under the ceilings. In the final phase of construction, this allows us to finish with the utilities in each apartment. These include cooling, heating, tap water, electricity, ventilation, sewage and a data and fire alarm system."
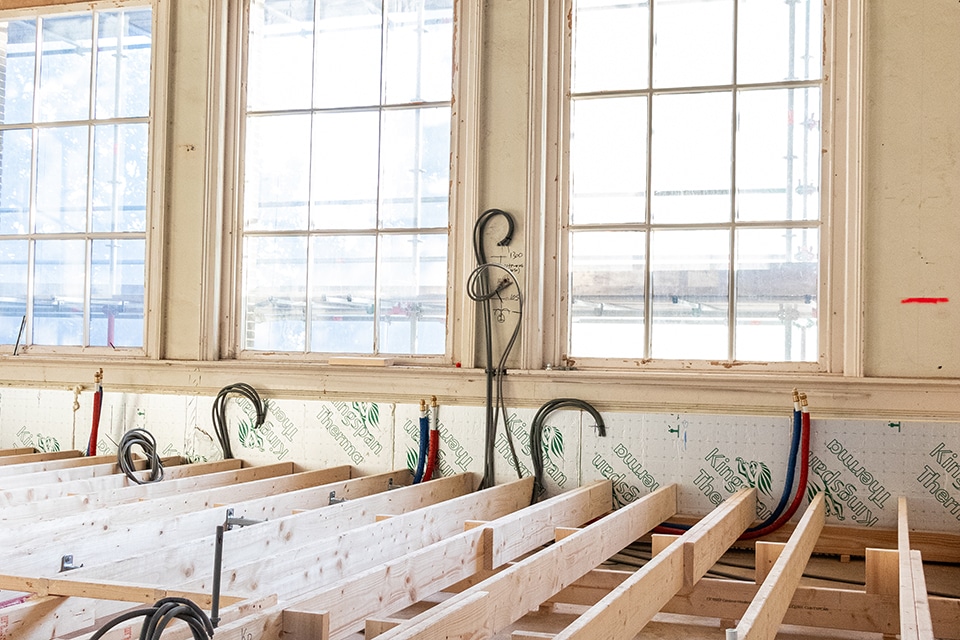
The building will soon have every convenience for the new residents, Korterink says. "We are installing a KNX home automation system. By means of physically multiple probes, various things can be controlled, such as lighting, temperature, ventilation, curtains and windows. A link will also be made to a care home automation system, making the controls also available on a tablet, and in the future care-related items can easily be added according to the resident's needs."
Challenges due to monumental status
The property's monument status makes it a special project, but one with challenges. For example, a monumental tunnel was found in the foundation, so the route of the pipes had to be rerouted. Kemerink: "In addition, the building will run on soil energy. For this purpose, ten double soil loops about 300 meters deep will be installed near the building. We are now busy engineering this. It is an archaeologically important area, which makes it more difficult. Because all the pipes and cables will be eliminated, we have to check everything very carefully. For example, Boer and Van Veen filled all the sewer systems with a smoke machine to detect any leaks. The water and central heating systems were also tested with air pressure."
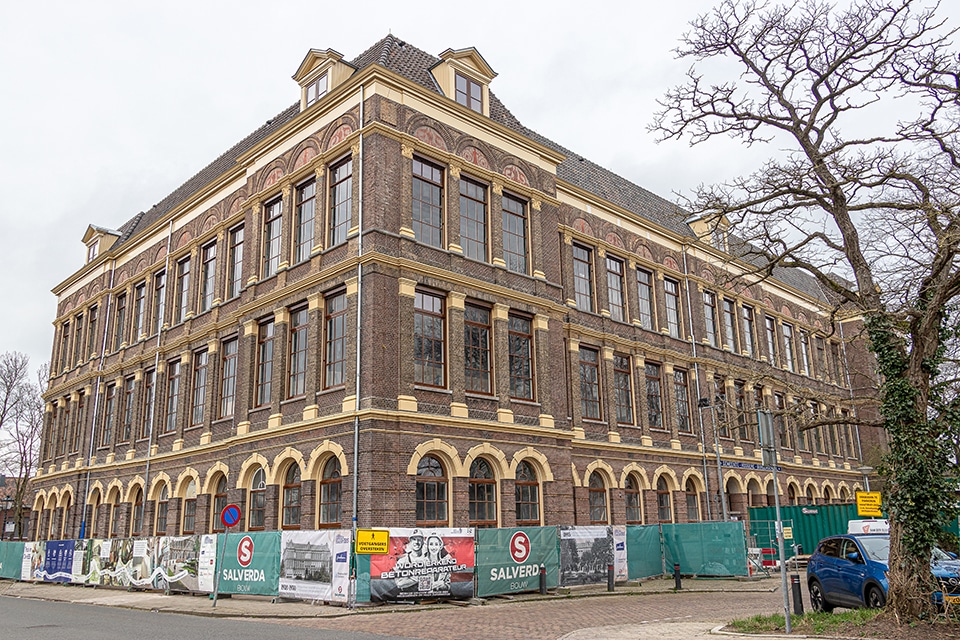
During the transformation process, some plans were modified. Initially, the building was not going to be completely gas-free, but it is now. There are 112 PV panels on the roof, and the power generated is used to power the large E boiler and water-to-water heat pump, among other things.
A complete and sizable project for the sister companies. Cooperation with other parties is excellent. Kemerink: "We have short lines of communication and work well together to meet the schedule, even when we encounter unexpected issues. It is great fun again for Van der Sluis Technische Bedrijven to be the total installer of such a beautiful project. That is also our strength: offering total solutions from design to realization and maintenance."
The building will be completed in February 2025. Van der Sluis aims to complete its work in early November 2024 and begin setting up and controlling all installations in the building.
