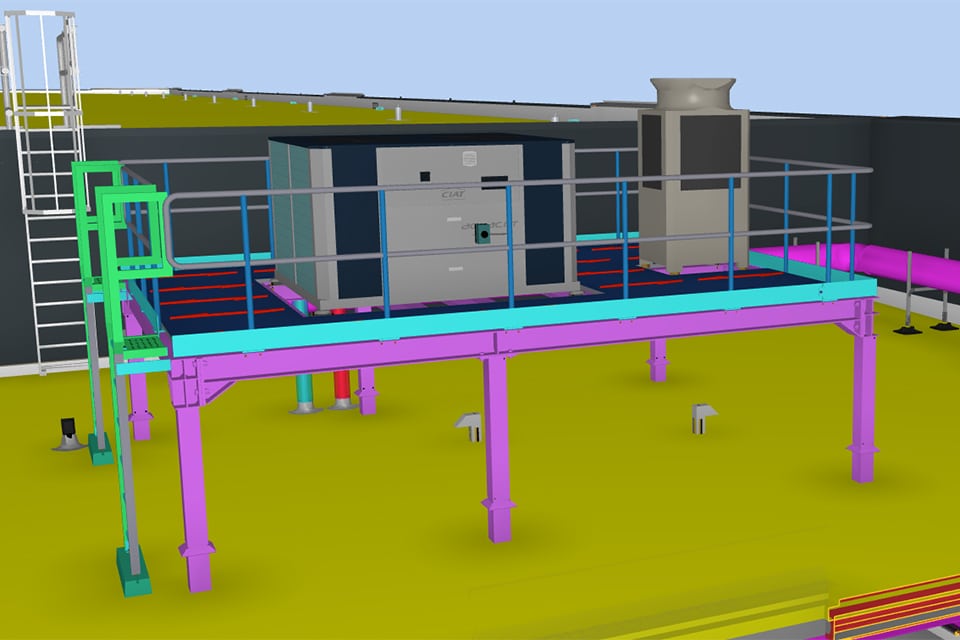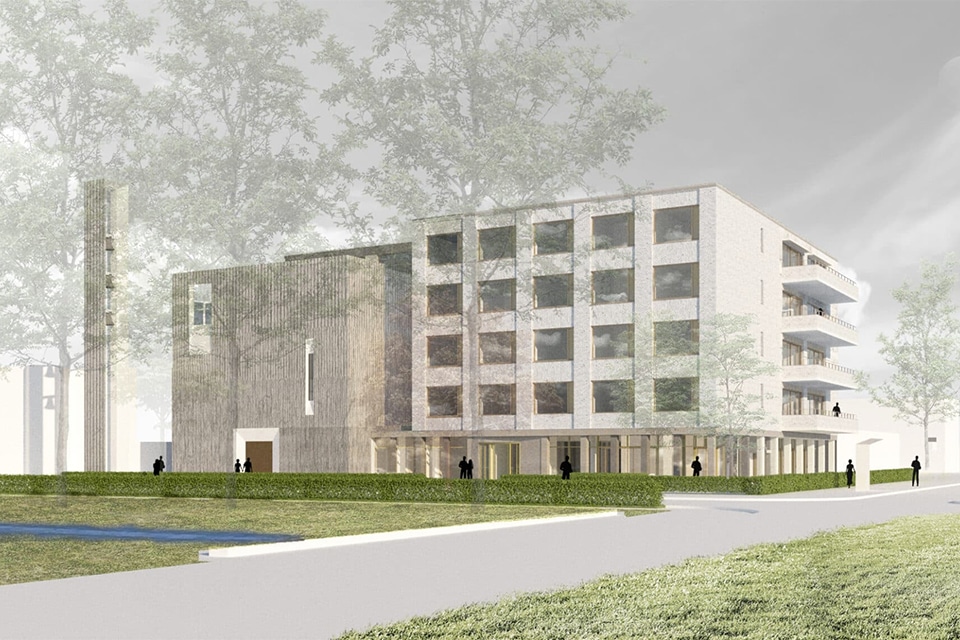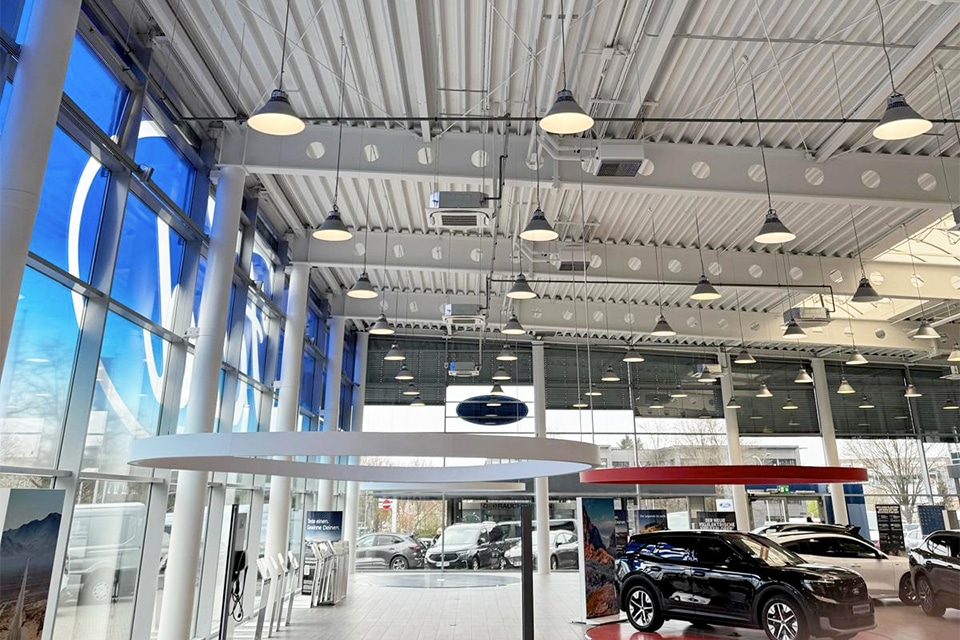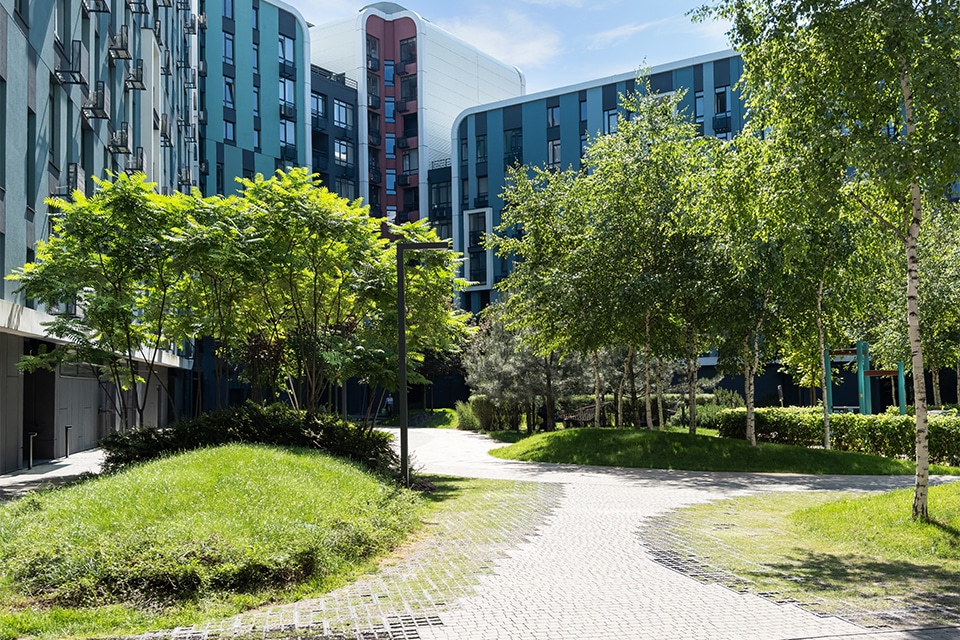
Complete electrical and climate installation for sustainable school building
'Together with the architect, we went through as many as twenty variants of the building'
Sister companies Klimaatservice Holland B.V. and Elektroservice Holland B.V. worked together on the new construction of the Lorentz Casimir Lyceum in Eindhoven. They realized the electrical installations, climate installations and sanitary installations. The school building was built energy-efficiently, with reuse of materials and the lowest possible nitrogen and CO2 emissions. "Great to be able to realize such a complex project in a short period of time through good cooperation."

Klimaatservice and Elektroservice had previously worked together with main contractor Dura Vermeer on another school in Eindhoven. Calculator/designer Michel van den Mosselaar of Klimaatservice: "When the tender for this school came, Dura Vermeer asked us if we wanted to participate again. We were awarded this tender with the same construction team. There was a Schedule of Requirements with high sustainability ambitions. We looked very closely at how we could make this project as sustainable as possible. Together with RoosRos Architects we went through twenty variants of the building. As many materials as possible were reused, such as steel and plumbing. In consultation with an external consultant, we made a plan for the climate system. We also advised on sustainable and user-friendly solutions for generation and release. CHP is not always the best option for a school because it is closed during the hottest period of the year."
Air-to-water heat pumps and air handling units
Kees Pille was project manager on behalf of Klimaatservice from the moment the contract was awarded. He says the biggest challenge was realizing a large installation in a short time, about ten months. "As a source we chose two air/water heat pumps on the roof, which provide cooling and heating. From there we feed four air handling units also located on the roof. In addition, floor heating and cooling came in a number of rooms, particularly in the central hall and the cafeteria." The sports hall was additionally equipped with radiant panels heated by heat pumps.

For Klimaatservice, the project started in September 2023 with the laying of the first pipes and the building was completed at the end of June 2024. As of this school year, the building is in use. Pille is satisfied with the progress of the project. "It is quite a large building with a control complex installation and we had to realize it in a short time. So we worked at quite a speed. So if we had one setback, such as prolonged rainfall, we had to make up that time. We managed to do that and well worth a compliment to everyone who did the work. After all, we all depend on each other. If the roof isn't closed in time, we can't go on either." A funny detail: some of the air handling units have portholes. This allows students to look inside the cabinet and see for themselves how the heat wheel works. In terms of reuse, emergency showers from the old school building were put back in the new school. The showers from the old sports hall were reused in the science and chemistry classrooms.

Additional distribution box for future expansion
In the preliminary stages of the project, sister company Elektroservice was also involved. The calculator made the calculations for the electrical components. Robbert van der Sommen was project manager on behalf of Elektroservice. "We installed all cabling for the installations including the necessary infra, such as cable ducts and a conduit installation. In addition to the regular lighting and wall outlets, we also installed the PV panels and equipped the building with a fire alarm, intrusion and access control system. For the PV panels, we installed an additional distribution box with cabling so that the installation can be expanded in the future." The lighting in the building is DALI-controlled and linked to the blinds.
'Switching directly with client'
Company manager Dick Brandwijk of Elektroservice found it pleasant working together within the construction team: "It works well to be able to communicate directly with the client. Cooperation is very important in a project where there is time pressure. Then it is even more important to keep everyone on the same page. We had to run and fly to get it done. When setbacks occurred, all parties thought along with each other: how can we gain time so that we can meet the schedule? So there were many, but effective and constructive meetings to get the work moving." The two are proud of the project, which is of very high quality. The result is a beautiful and sustainable school building in a green environment. Brandwijk: "What helps with such complex projects is that the choice was made to draw in 3D. In this way, all parties can see which installations will be installed and where the pipes will run. In short: we look back on a successful project and a pleasant cooperation."




