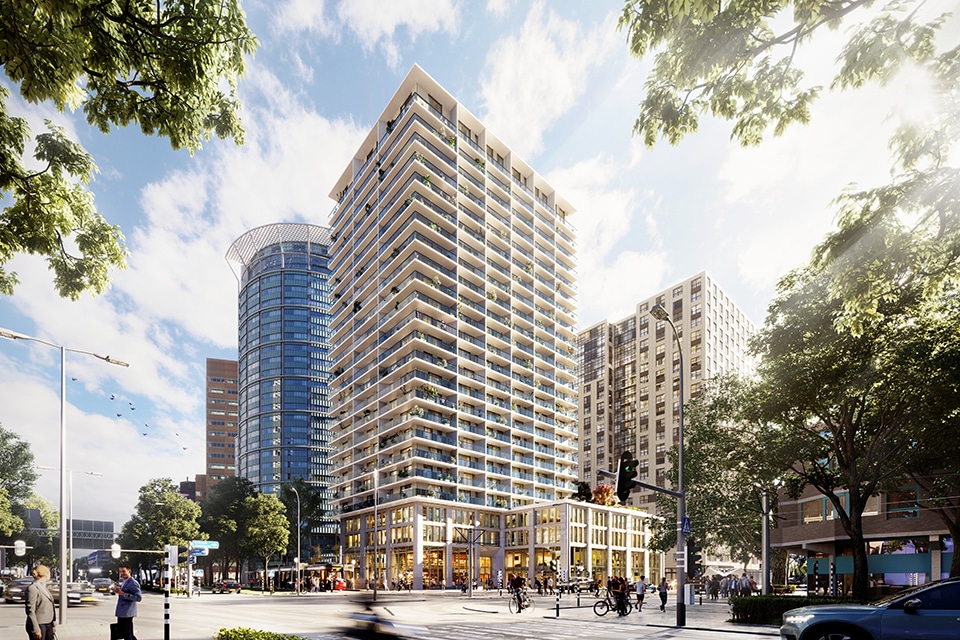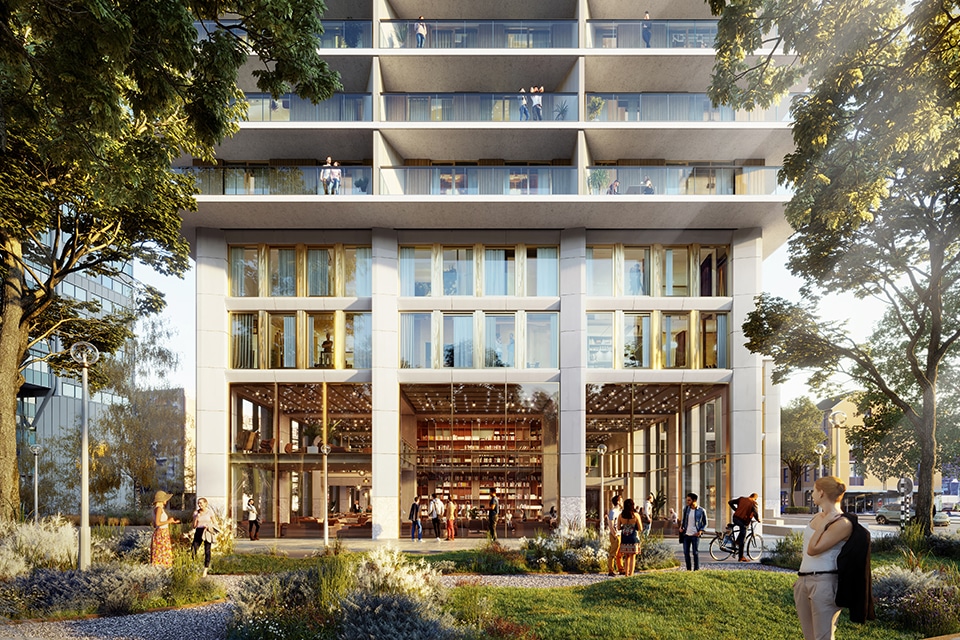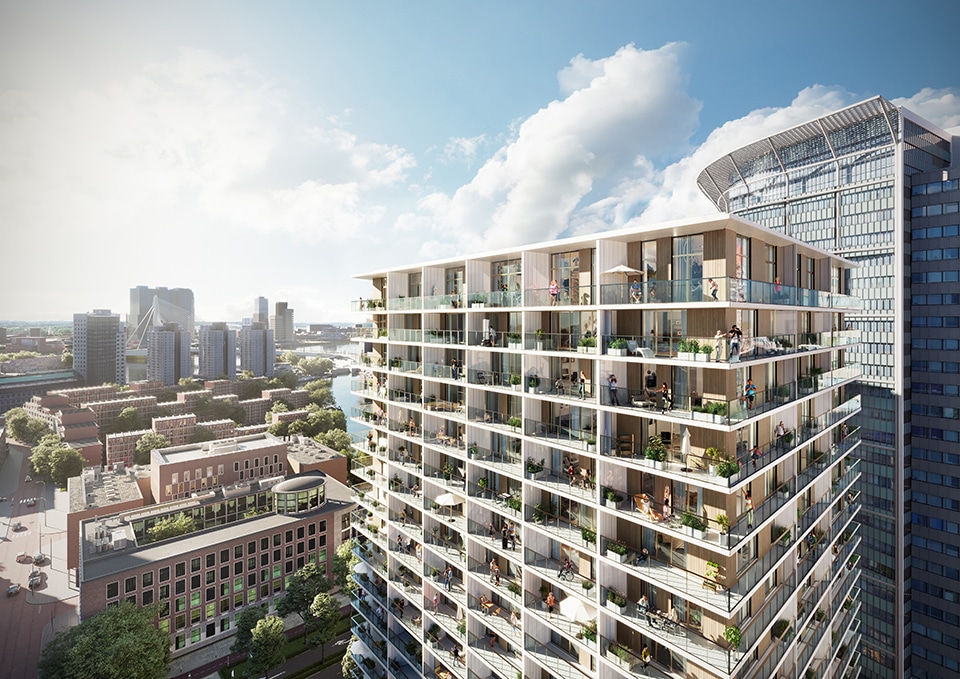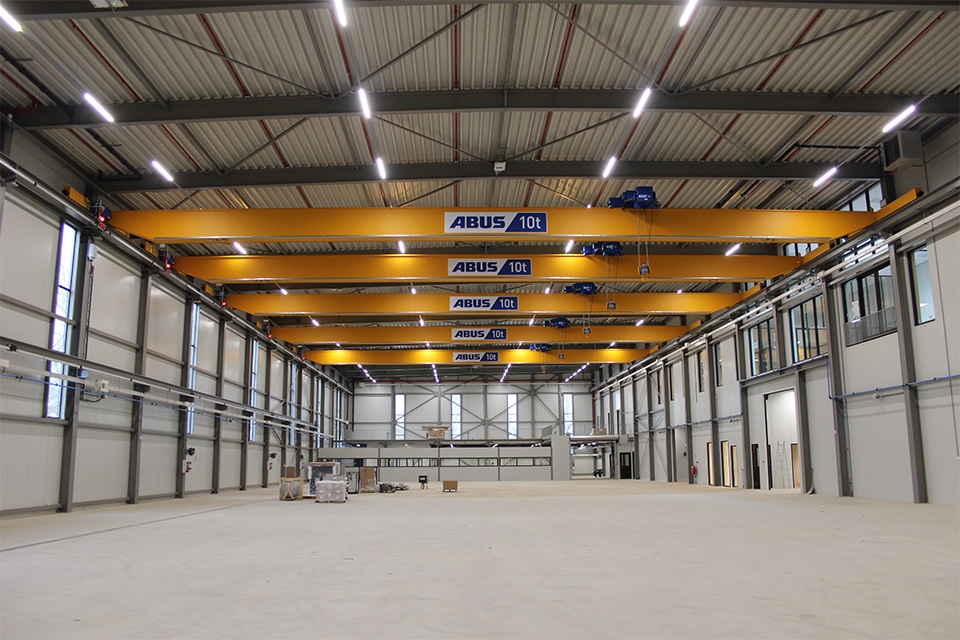
High-quality residential building in the heart of Rotterdam
From working to living
A new high-quality residential building is rising on the site of the former Rabobank office in Rotterdam, with a height of 66 meters. Blaak 333 is over 75 meters high and will consist of 319 apartments, 30% of which will be medium-rent apartments for the city. On the first floor will be an urban lobby combining collective functions with catering facilities.

How do you ensure that the frame of an office building is optimally adapted to a residential function? And how can you maximally reuse the structure? Dura Vermeer, together with Kraaijvanger Architects, came up with an elegant solution. Kraaijvanger Architects designed the original building from the 1960s, as well as the renovation in the 1990s. Who else could better redesign the tower into a building that combines living, working and meeting? The former office building is no stranger to Dura Vermeer either: until 2013, it was the home of Dura Vermeer Bouw Rotterdam. "We are proud to give this special place a new purpose: a home in the center of Rotterdam," says Rob Marijnissen, business manager at Dura Vermeer.
Transformation
The project represents a true transformation. Marijnissen clarifies, "The original construction did not meet the requirements for the new residential function. By making clever use of the existing cellars and installing an additional foundation, suitable for both high-rise and low-rise buildings, we have created a solid foundation. The old piles are retained and work constructively with the new Tubex piles and other new elements, among others. This unique, constructive feat has now been successfully completed."
Japanese demolition methodology
Using the so-called Japanese demolition method, the building was demolished layer by layer, with the debris being removed through the shafts. A shielded compartment was created on each floor to minimize the nuisance of dust and noise for the immediate area. These compartments were formed using special lifting scaffolding. Given the limited space on the inner-city lot of Blaak 333, this was the most suitable method to carry out the demolition work.

Elegant building
In addition to the tower, an L-shaped contour will surround the four-story building; a Rotterdam layer. The tower consists of a core with a double stairwell and apartments around it. The low section will have a roof garden shared by the residents. Architect Dirk Jan Postel: "The side by the water used to be a forgotten part, while it marks the end of the Rotte. We are breathing new life into it with lively catering establishments and a direct connection to the shopping area." A public city lobby will be located at the front of the building. The elegant appearance of the building is enhanced by the combination of continuous open balconies and spruce cladding. The balconies extend over the substructure, giving the building a sleeker appearance.
Sustainability requirements
Sustainability is central to Blaak 333. The ambition is to deliver the homes with energy label A++, connected to district heating, with solar panels on the roof and with extra well insulated walls. This will reduce primary fossil energy consumption by more than 10% compared to the Building Code (BENG 2 -10%) and bring performance in line with the EU taxonomy. Important principles in the realization of this project are the application of reusable components, such as a demountable facade, taking into account flexibility for the future in the skeleton of the complex, placement of, for example, nesting boxes and lots of greenery for the benefit of biodiversity. There will also be a collective roof garden where residents can meet and relax. In addition, the new parking basement provides space for eighteen shared cars to encourage shared mobility.
Environmental Management
Completion of Blaak 333 is scheduled for mid-2026. The success of the project is partly made possible by the close cooperation and respect between all parties involved, including local residents. Through joint trust and commitment, challenges are turned into opportunities.
- Construction Info CBRE Investment Management
- Architect Kraaijvanger Architects
- Construction contractor Dura Vermeer Construction South West




