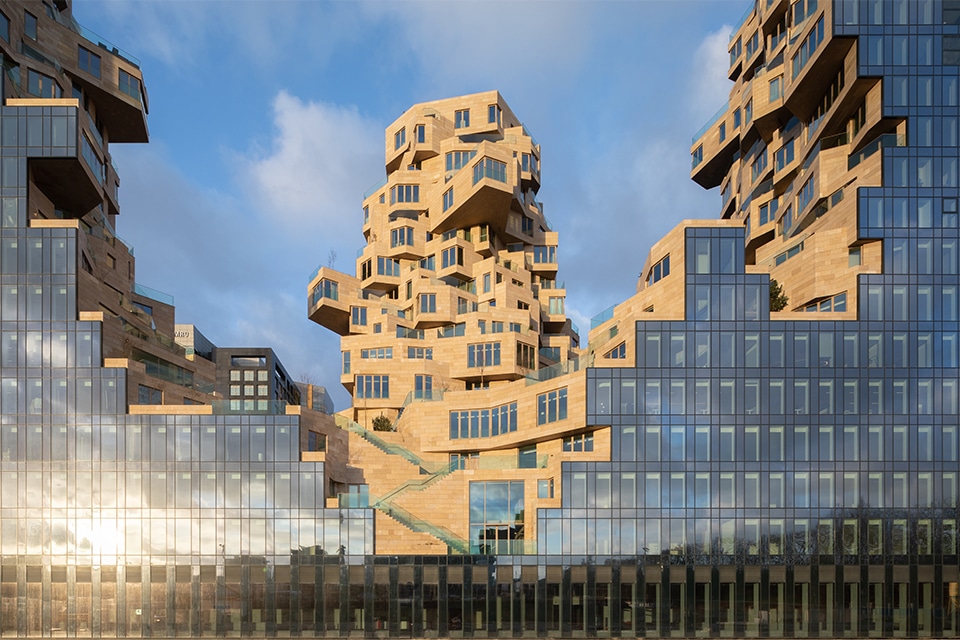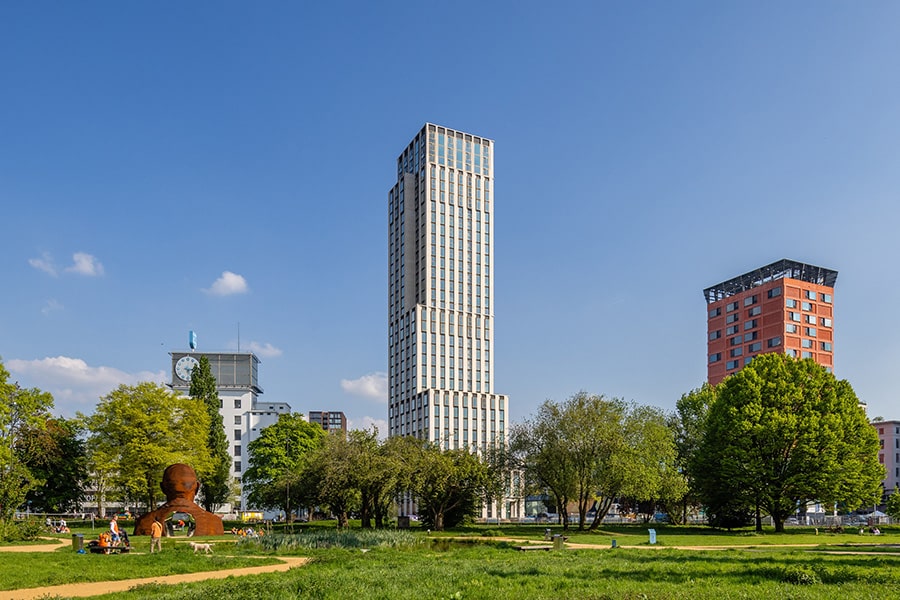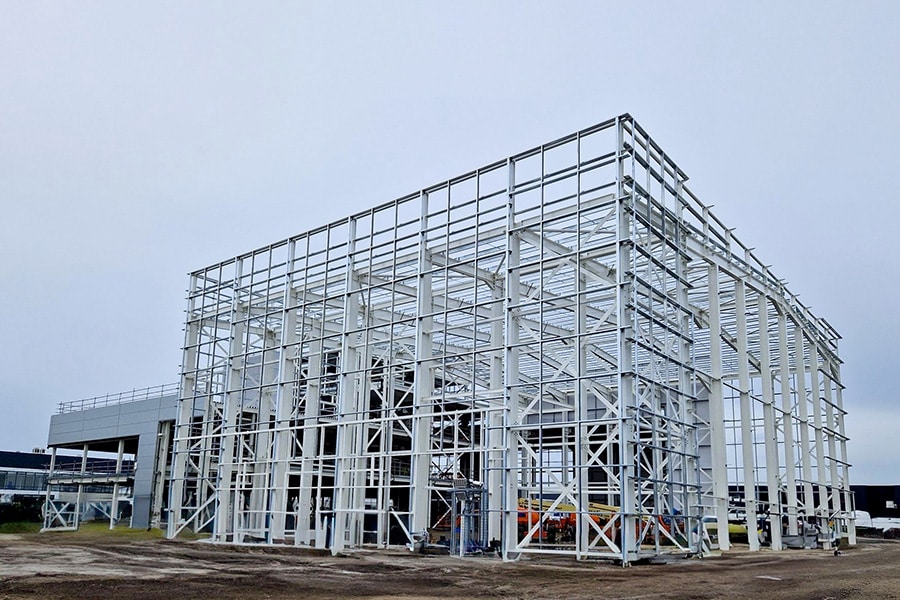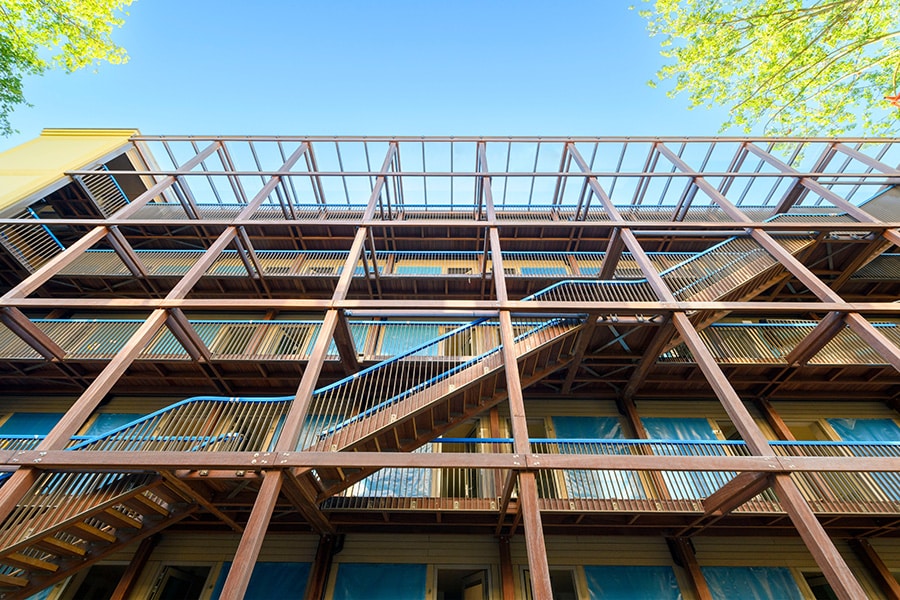
'The future of building is wood'
In Amsterdam-West, directly behind the "Kolenkitkerk," an all-wood building for the social rental sector was completed in mid-November. The Wooden Lion of housing corporation Stadgenoot provides space for 53 compact studio apartments for young starters, a communal inner garden, a living gallery and a challenging staircase that invites to meet and move. During both design and construction, the themes of circularity, light and space were central. Partly for this reason, the entire building is constructed of Cross Laminated Timber (CLT), including the walls of the stairwell. CLT consists of 99% wood and 1% ecological glue, making it an extremely sustainable and circular building material.
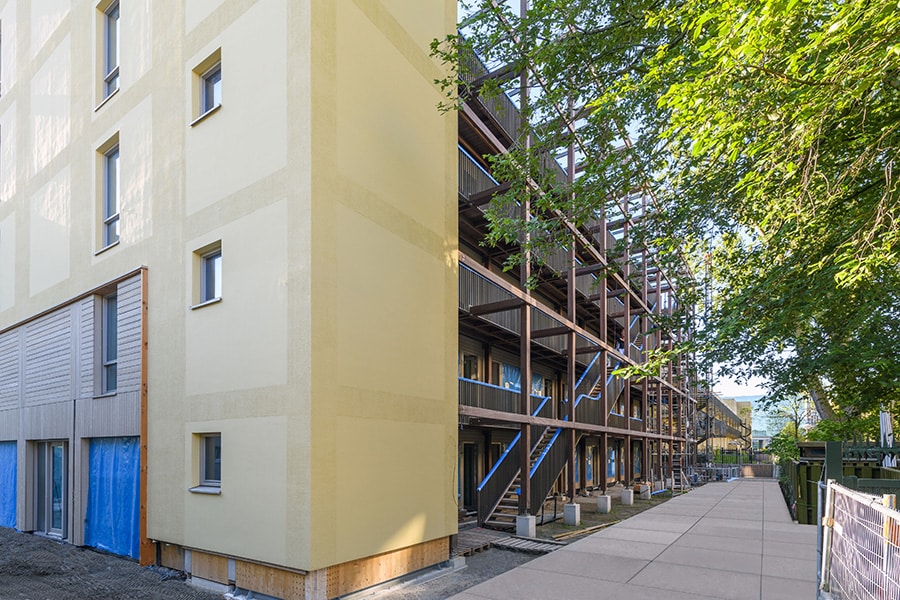
With The Wooden Lion, housing corporation Stadgenoot has a special first on its hands. Indeed, it was the first housing corporation in Amsterdam to realize a wooden residential building for the social rental sector. The housing corporation worked together with architectural firm Heren 5 and delegated developer M.J. de Nijs en Zonen B.V. Hamlet Design+Build Technology, which specializes in wooden high-rise buildings, is responsible for the structural design of the wooden shell and also took care of the realization. In total, some 760 m3 wood used in The Wooden Lion, sourced from sustainably managed forests in Austria.
Leading the way in building with wood
Wood construction - and particularly building with CLT - is a popular but also new construction method. Developers and contractors need to learn how to build in wood as the material's properties vary. What about vibration, noise and fire safety, for example? "With concrete and steel, after many completed projects, these data come from existing databases or digital models," knows project leader Bart Arends. "With timber construction, however, these topics are still under development and not yet standardized construction-wide." A gauntlet that M.J. de Nijs en Zonen B.V. has already picked up very energetically with the realization of Hotel Jakarta in Amsterdam and residential project Noorderlicht in Tuitjenhorn. "We also built three test homes for project Woodstone in Heerhugowaard. Here we installed various floor systems and tested them in collaboration with TNO for noise values. We also looked explicitly at circularity and economic feasibility, on the basis of which for De Houten Leeuw a floor construction with CLT plates, 10 cm foam concrete, 3 cm Rockwool, 2 cm tack board and 7 cm anhydrite was chosen. Where the foam concrete provides the desired mass, the Rockwool insulation allows the screed to float better. This greatly benefits the acoustics in the building."
The facades of De Houten Leeuw are constructed of HSB elements, which were fitted with window frames, glazing and painting in M.J. de Nijs en Zonen B.V.'s own carpentry factory. A combination of wood and stucco was chosen for the facade finish.
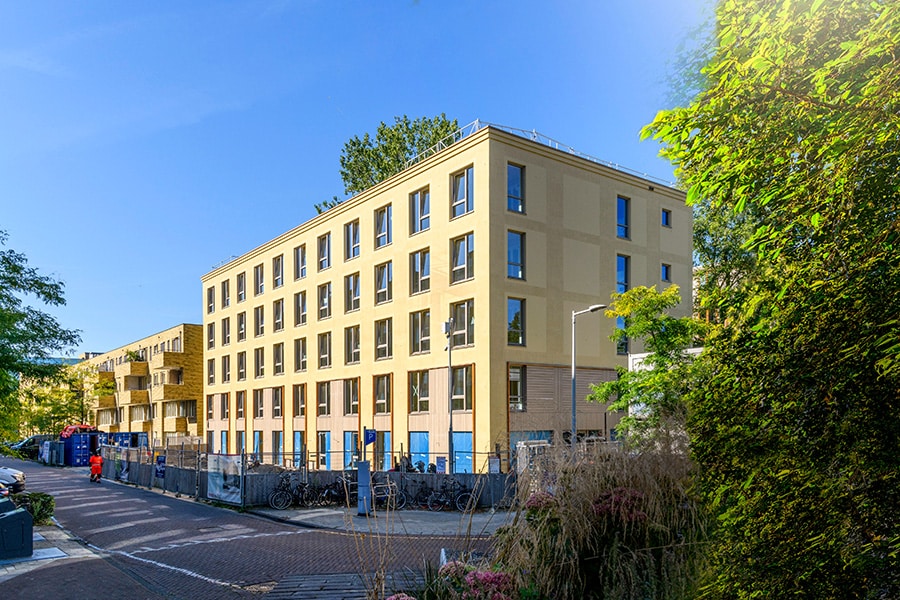
Sustainable, fast and Paris Proof
"A big advantage of wood is that it is a renewable product," Arends emphasizes. "As a result, there is no depletion of precious raw materials. Moreover, wood has the ability to absorb CO2 storage. CLT is also a very light building material, which allows for significantly faster construction. Compared to concrete, we were able to build The Wooden Lion 2 months faster. The entire shell was erected in just 9 weeks! In the preparatory phase, we performed various sustainability calculations. Also with regard to the Paris Proof commitment. These showed that - by constructing The Wooden Lion in CLT - we could meet the Paris Proof CO2-budget meet."

