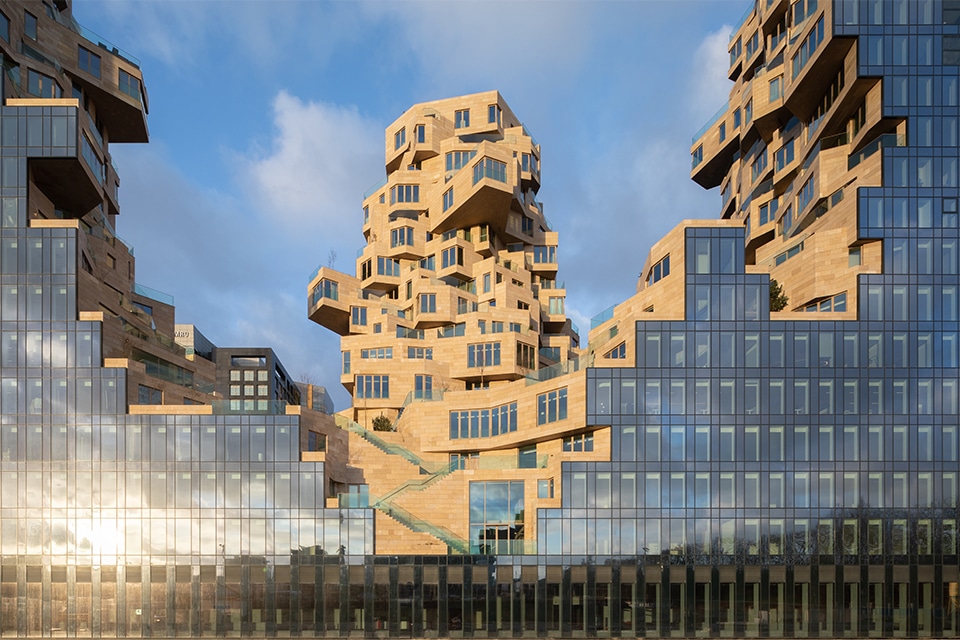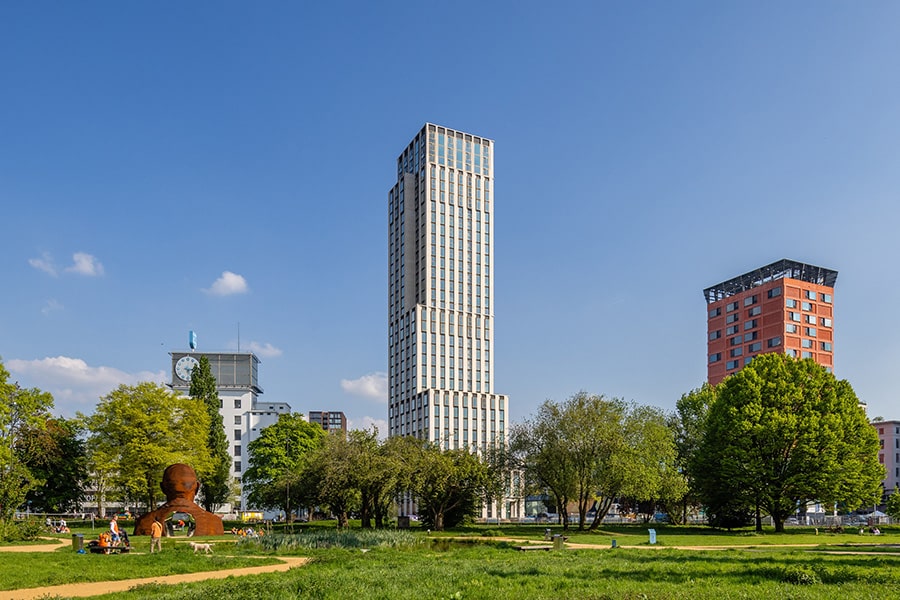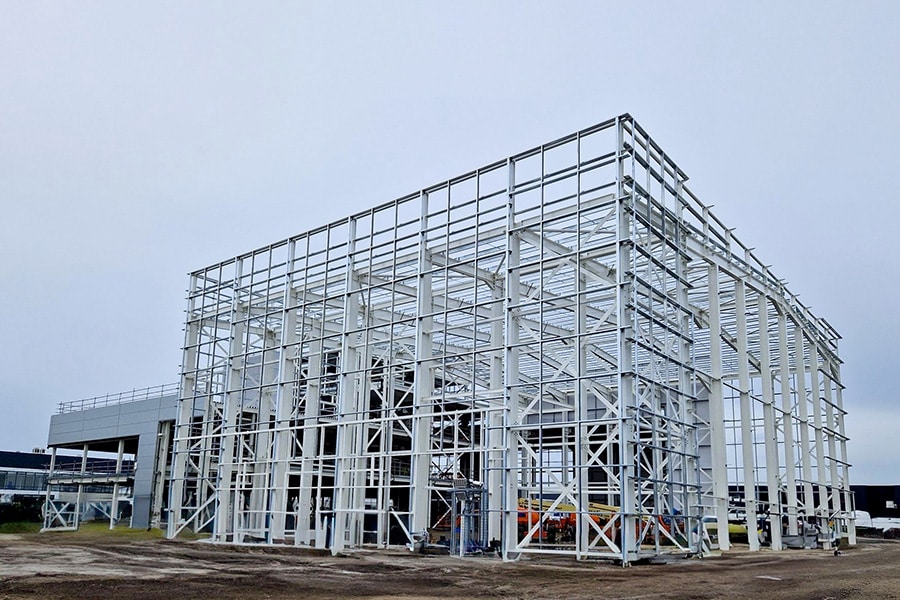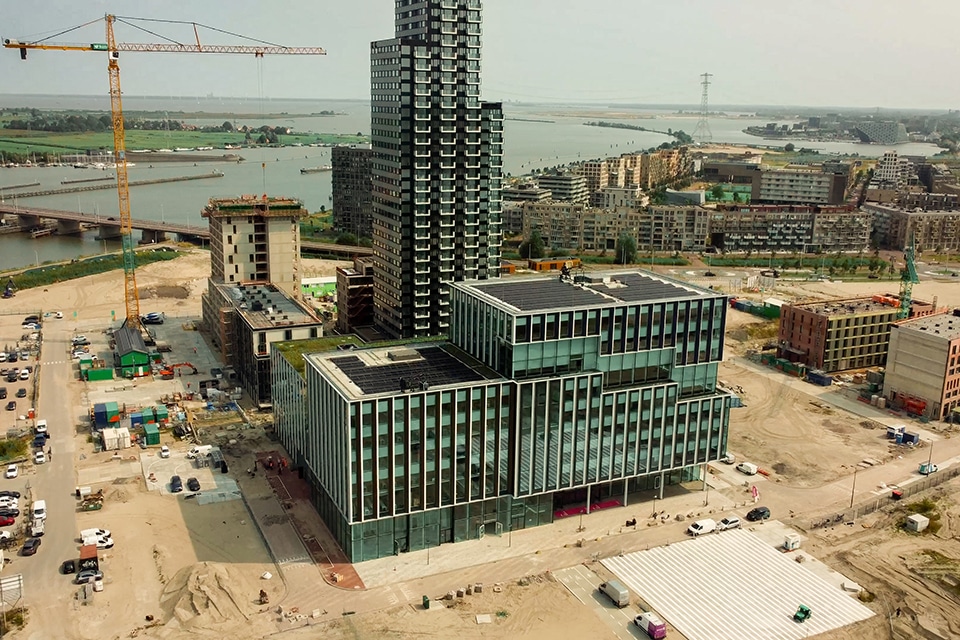
Facades of new education building are unique in many ways
Inholland University of Applied Sciences
Inholland University of Applied Sciences celebrated the start of a new academic year with the opening of a new educational building in Amsterdam's Sluisbuurt neighborhood. The approximately 31,000 m2 building has a dynamic and campus-like layout and should become a breeding ground for inspiration and innovation. Students will gather here with colleagues, local residents and entrepreneurs to share ideas and work together on social innovation. The building fully complies with BENG standards. The cladding with integrated PV cells makes an important contribution to this. In total, Vorsselmans incorporated 1,068 PV panels into the facade, in the colors anthracite, bronze and blue.
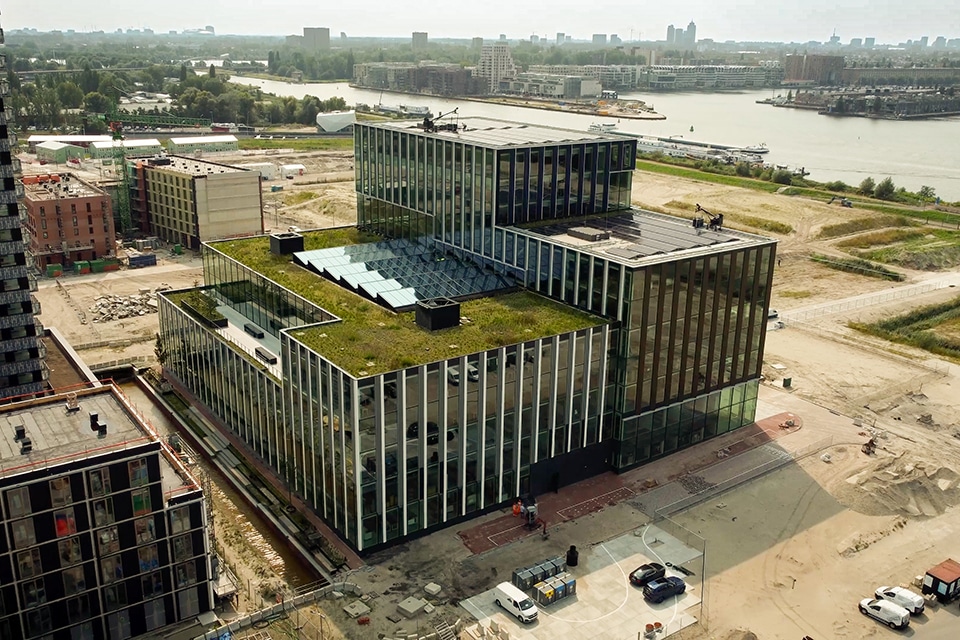
The new facade of Inholland University of Applied Sciences is a special realization, since Vorsselmans itself also sets great store by sustainability. The specialist in aluminum windows, facades and solar constructions has been at the forefront of quality and sustainability for 52 years, says project leader Marcel Peeters. "Vorsselmans is convinced that Building Integrated Photovoltaics (BIPV), smart facades and green facades contribute to making buildings more sustainable. That is why we are eagerly and highly committed to this, working closely with clients, architects, project developers and other key stakeholders. Both in our 'Evergreen' production hall and office in Loenhout and in projects such as Hogeschool Inholland."
Complete facade
"Vorsselmans is originally the address for aluminum window frames and curtain walls," Peeters says. "But we can also take care of the rest of the facade. We prove this, for example, at Inholland University of Applied Sciences. Commissioned by contractor Visser & Smit Bouw in Rotterdam, we produced floor-to-ceiling curtain walls, the heaviest panes of which weigh about 700 kilograms. These curtain walls contain several opening window sections, which are generally hidden behind triangular fins. Ventilation grilles and PV panels in three colors were applied to these fins, with the various facade sections receiving their own color. We also applied a beautiful decorative frame around the façade, giving the whole thing even more cachet."
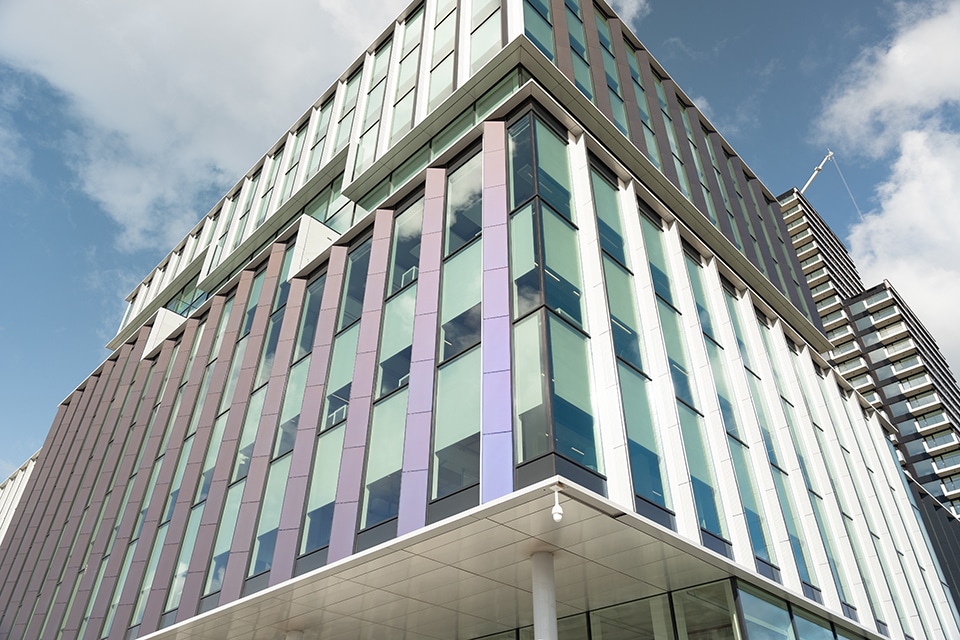
Intensive engineering process
In an intensive engineering process lasting almost a year, Vorsselmans translated cepezed's aesthetic design into a technically feasible and makeable design for the facades, Peeters explains. "In doing so, we tried to maintain the lines laid out by the architect as much as possible. Because the application of PV panels in this triangular fin-shaped facade was new, we paid a lot of attention to the structural model with associated forces, deformations and anchorages. We made a full-scale mock-up of a curtain wall element with fin and panels, based on which a few more issues were fine-tuned. Then we started production, which included prefabricating the hidden window strips and triangular fins as much as possible."
Mounting challenges due to unusual building shape
Biggest challenge in this project were the planning and particular stepped building form, which required a specific assembly plan, Peeters says. "The building consists of several blocks that, although stacked, are not in one plane. Also striking is the sunken intermediate zone at height, which we could not easily reach with a crane or aerial platform. Therefore, an assembly plan was worked out for each facade line." The high-rise was made largely from lifting scaffolding, with the scaffolding extended inward at one point to reach the higher building blocks. This prevented the lifting scaffolds from lowering to ground level. "On other sections, work was done from small boom lifts on the roof, and for the sunken intermediate zone we worked with a large articulated boom lift wherever possible." The low-rise was done with scissor lifts.
Tolerances, deflections and restrictions
But that did not end the challenges. "At the rear of the building is a large skylight, above which a 20-meter-high glass facade had to be created," Peeters said. "This was interesting in itself, but under the skylight and partly behind the facade there is also a large atrium." Both the skylight, the glass facade and the floors are supported by a two-story steel truss. A complex construction for the contractor, but also a technical challenge for Vorsselmans. "For example, because of the tolerances, deflections and restrictions involved. This too was given explicit attention in the engineering phase, as were the connection details and assembly. The contractor built a wooden structure over the skylight so that we could assemble our facades from the highest roof using suspended platforms. This makes the facades of Inholland University of Applied Sciences unique in many ways."
Heeft u vragen over dit artikel, project of product?
Neem dan rechtstreeks contact op met Vorsselmans NV.
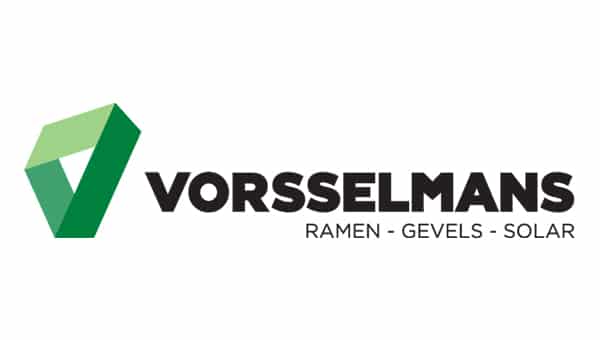 Contact opnemen
Contact opnemen

