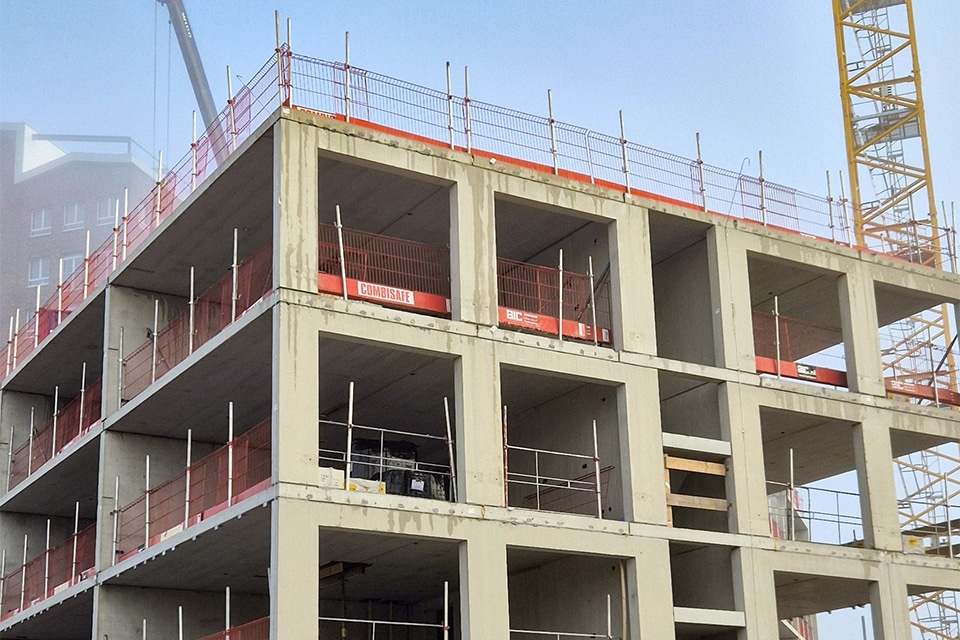
More than 1,000 precast concrete elements for residential tower in Lent
Close to NS-station Lent housing corporation Talis is realizing a residential tower with 167 apartments and a special architecture. For example, all facades will be provided with HSB elements in combination with mineral stone strips and beautiful masonry connections. The building will also have a green roof. Ludo Grooteman of architectural firm Moke created the design for the new residential tower, while Van Wijnen is in charge of construction. Stable Management is responsible for the engineering, project management, production and assembly of the precast concrete shell.
"With repetitive and easily stackable floors, the shell of the Lent residential tower is ideally suited for prefabricated construction," believes project manager Bor Braken of Stable Management. "Right from the advisory and sketch phase, we actively sought, together with key stakeholders, opportunities to make the residential building better and more economical. For example, by making the precast concrete shell as simple and slender as possible." In Lent, for example, precast concrete walls of 150 and 250 mm thick are used, harmoniously combining a lightweight construction with optimal sound insulation, he says. "Here, of course, construction costs have been taken into account. For example, by limiting the number of production molds."
More than 1,000 precast concrete elements
In this project, Stabiel Management was commissioned by Van Wijnen to construct the entire precast structure, which is made up of more than 1,000 precast concrete elements. "From concrete walls and prestressed floors to traditionally reinforced floors, concrete beams, steel girders, stairs and landings," said Braken. "The biggest challenge here was to properly fit all the cutouts for the installation facilities. For each apartment, various recesses for the water pipes, electrical lines and meter box were incorporated into the floor. The feasibility and producibility of this required close coordination with the structural engineer, installers and production." Production drawings were then generated from the BIM model.
Just-in-time delivery
All precast concrete elements are transported just-in-time from the concrete producer to the construction site in Lent, Braken says. "Here they are assembled in the right positions with the help of the contractor's tower crane." The lead time for the tower is about four days per floor, he says, followed by the scaffold-less assembly of the HSB facade in the same cycle. "At an early stage and supported by our experience in combination projects with HSB and precast, we determined the assembly sequence and assembly details together with the HSB builder." By early 2025, the last of a total of eighteen floors is scheduled for completion.
Heeft u vragen over dit artikel, project of product?
Neem dan rechtstreeks contact op met Stable Management.
 Contact opnemen
Contact opnemen




