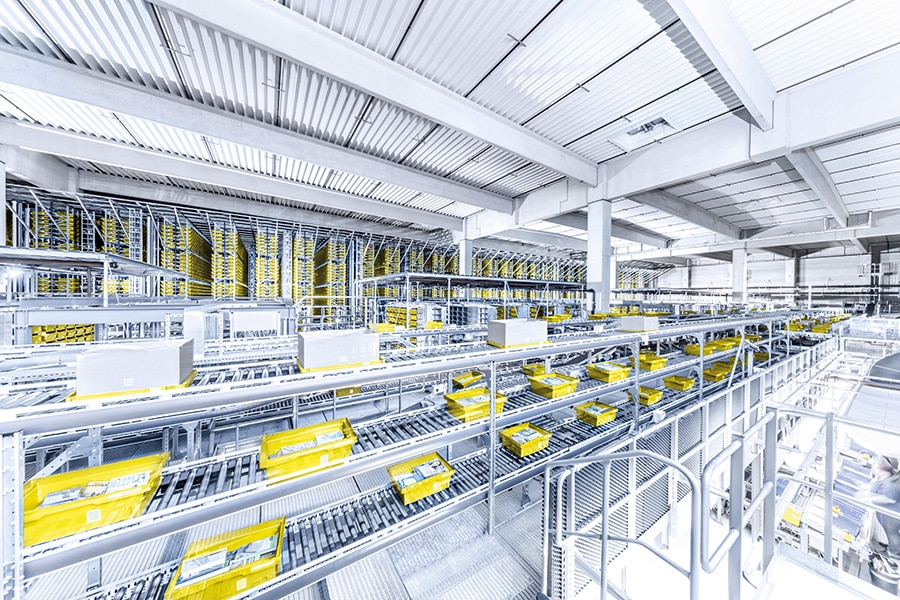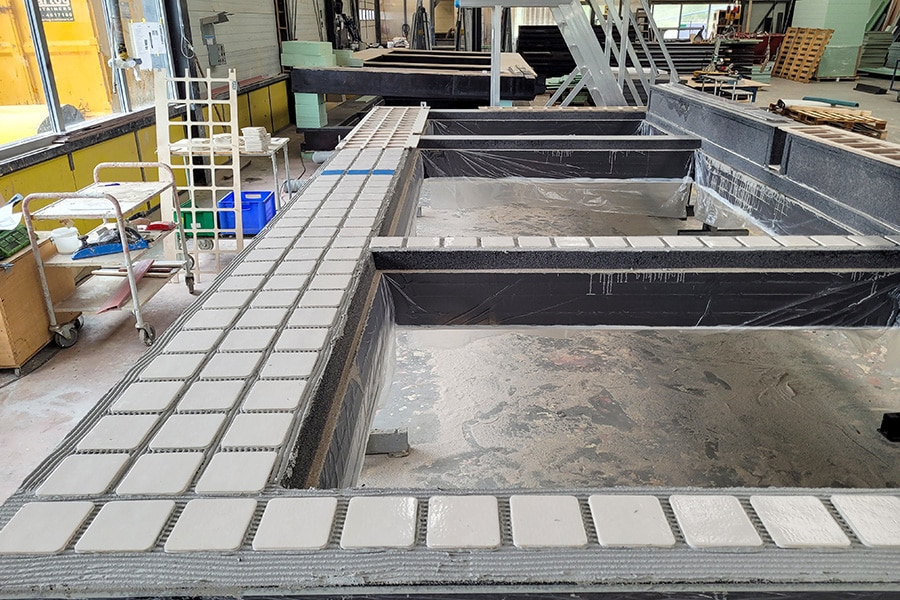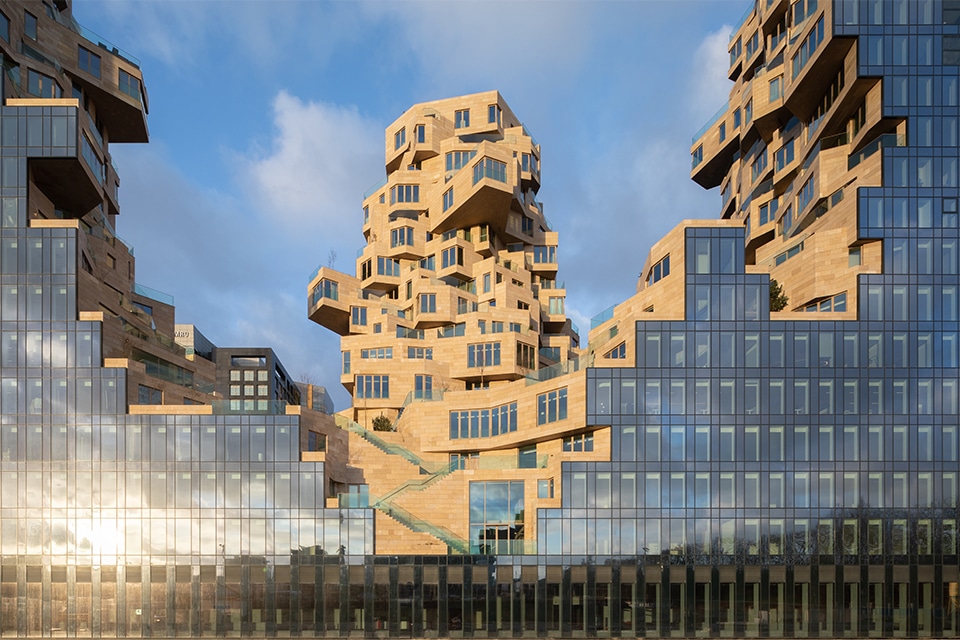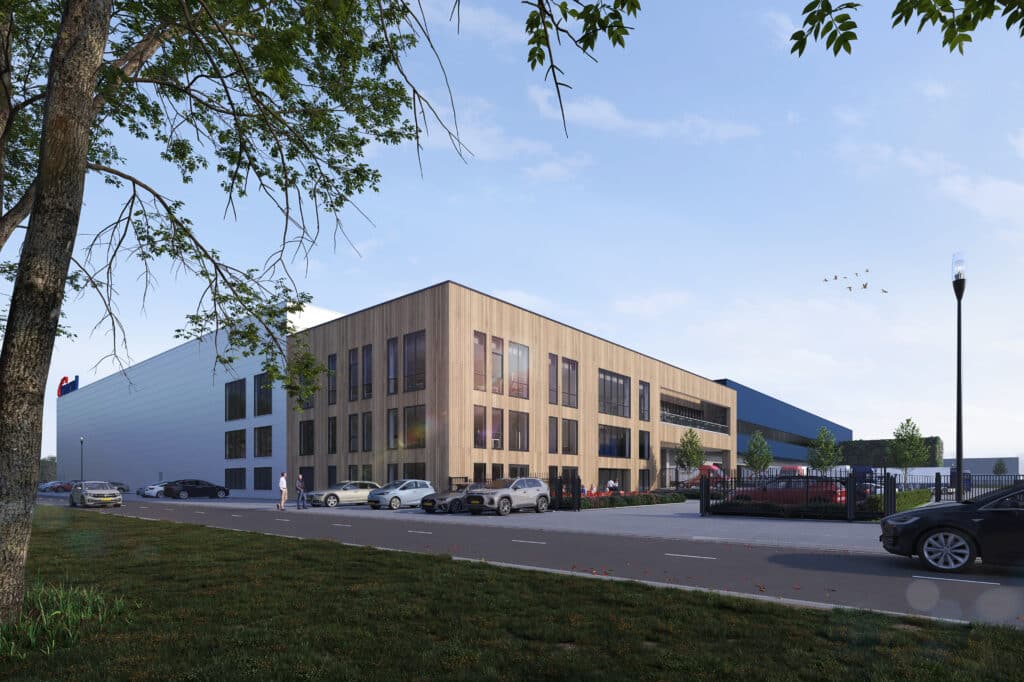
Eye for nature-inclusive, doable and feasible construction projects
Revolutionizing construction and development projects with Total Engineering
Archifit is making a name for itself in Dutch urban planning with its innovative and integrated approach to construction and design projects. With an eye for manufacturability and feasibility, Archifit strives to solve construction and design issues, creating nature-friendly living and working spaces for people and nature. We talk to director Niels van de Hoef and architect Berend ten Hoopen about three special projects.
Archifit specializes in project-based residential and commercial construction projects. "We embrace every project as our own child," says Ten Hoopen. "Our goal is to turn every construction issue into a feasible and doable plan." The company does this with a team of 14 professionals: architects, engineers and construction supervisors working with established partners such as builders, structural engineers and installers. "We believe strongly in total engineering," Van de Hoef said. "This means that we take an integrated approach to all aspects of a project - from feasibility studies and permits to execution engineering and construction supervision - in order to achieve the best result."
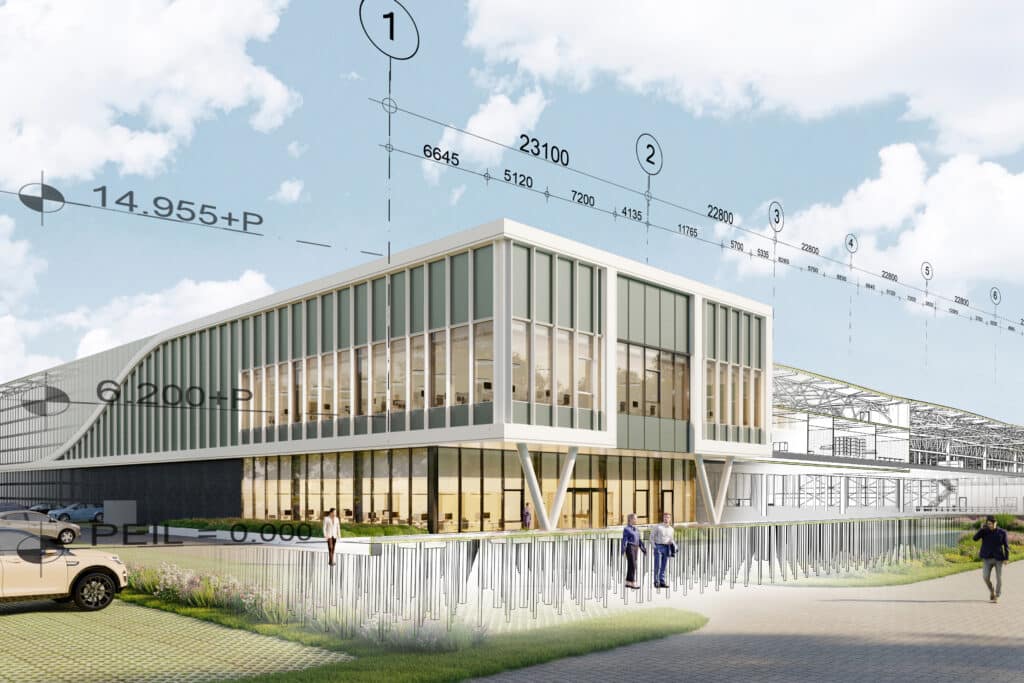
Total Engineering for optimal results
In that "Total Engineering" approach, Archifit combines practical construction knowledge with innovative technologies to improve the design and construction process and make it more efficient, Ten Hoopen says. The result? Plans that are financially feasible, comply with regulations, are technically feasible and do not compromise on aesthetic or functional desires. This integrated approach, which uses the latest (BIM) technologies, enables Archifit to plan and execute design processes efficiently, taking the greatest possible care of the client. "We design and engineer with digital 3D models that integrate all aspects of the building. This helps us to optimally translate the client demand into visual images and to identify and solve complex technical construction knots early on. This ultimately results in fewer failure costs and a more efficient process," Van de Hoef explains.
Nature-inclusive DC in Amsterdam
One of the projects where Archifit applied Total Engineering is the city distribution center in Amsterdam. Commissioned by Built to Build & Proptimize, this 37,000-square-foot last-mile distribution center with 13,700-square-foot parking garage was designed with a focus on nature-friendly identity and flexibility. "We designed the building to merge with the surrounding nature," says Ten Hoopen. The green facades change seasonally, contributing to biodiversity. The building has ten flexible units, variable in size. This allows for optimal use of space and functionality.
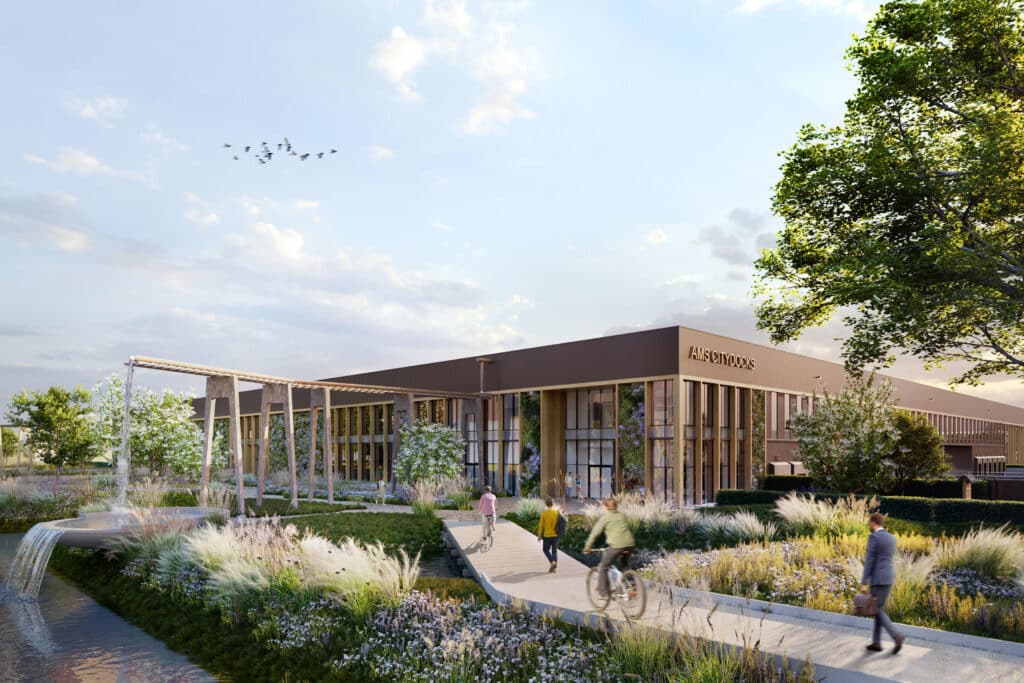
Green DC for Picnic in Geldermalsen
Archifit's collaboration with Picnic and Intospace resulted in the development of a state-of-the-art distribution center in Geldermalsen. This building was designed to meet Picnic's growing logistics needs, with a strong emphasis on sustainability and efficiency. "We worked closely with all parties involved to create a building that is not only practical, but also a calling card for Picnic. We believe in creating added value together." With nature-friendly elements, such as green zones and water around the building, this new building contributes to a pleasant working environment for employees and the biodiversity present. "We focused on creating balance between the logistics process and the natural environment," says Van de Hoef. BIM engineering ensured that all suppliers involved were seamlessly coordinated, which contributed to an efficient construction process.
Customization for Marel in Eindhoven
For Marel, a manufacturer of machinery for the food processing industry, Archifit designed a new automated distribution center in Eindhoven. This building should serve as a flagship for future locations worldwide. "We worked closely with the urban planner to ensure that the building fits seamlessly with both Marel's identity and its surroundings," says ten Hoopen. The project is distinguished by an optimal working environment for employees, with views across the entire floor and generous daylighting in both the office and warehouse. The close alignment with logistics processes results in an efficient and well thought-out layout, which further optimizes productivity and the working environment. "We are achieving a BREEAM 'Excellent' certification and integrated sustainability measures at an early stage," Van de Hoef explains. "With this project we demonstrate that functionality and sustainability go hand in hand."
