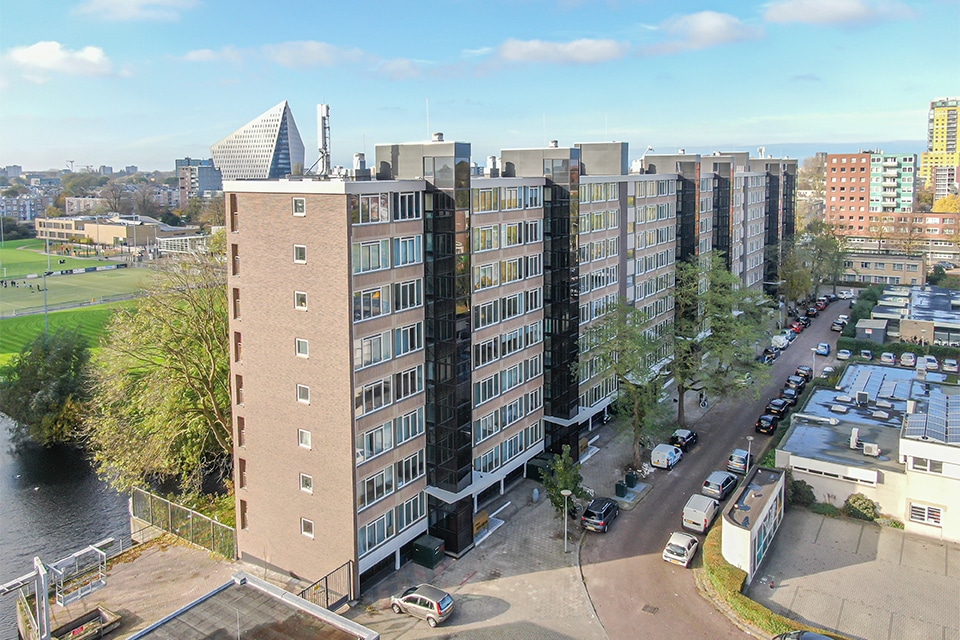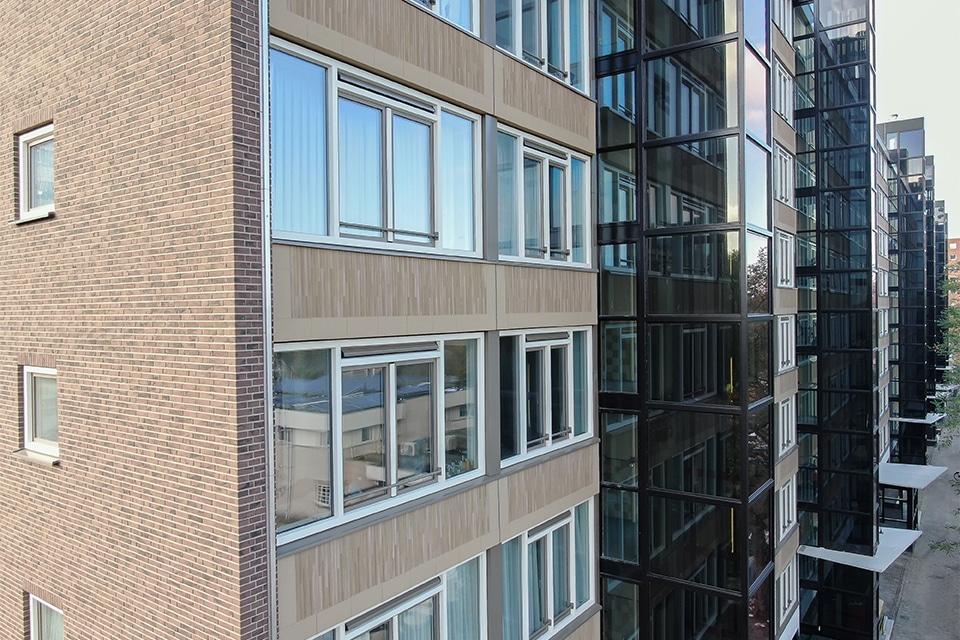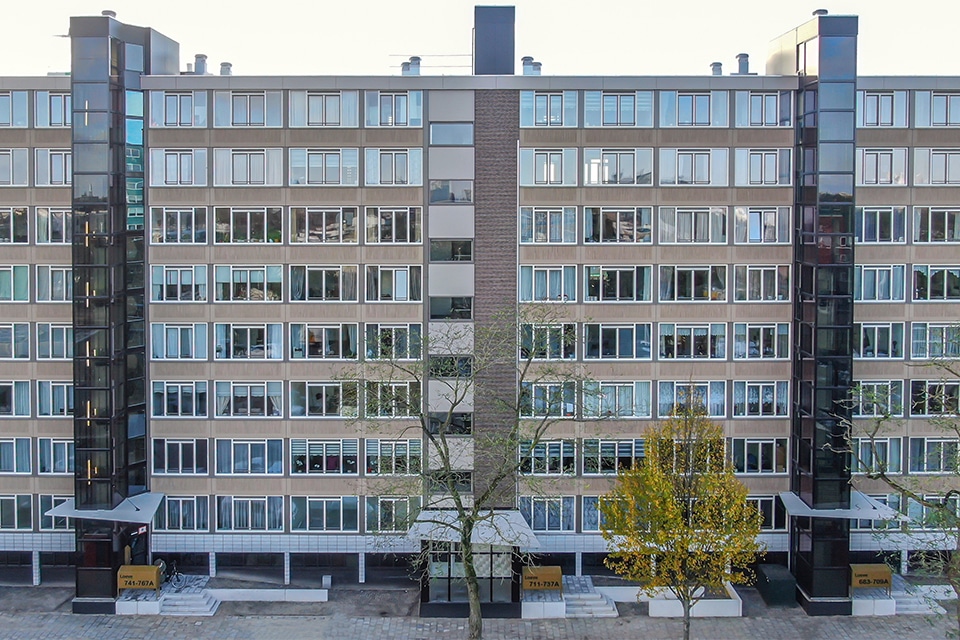
Feeling at home for residents of Lannoy Tower
Balanced interplay of lines thanks to mineral cladding
No less than 2,900 m² of exterior facade insulation with facade strips and decorative plaster was needed for the renovation of the Lannoy Tower in The Hague. A radical renovation to make the 128 social housing units sustainable and future-proof. All for improved living comfort, lower energy costs and a reduced ecological footprint for the residents.
The Lannoy Tower on Loevesteinlaan is located in the Morgenstond neighborhood in the south of The Hague. It is a Hague post-war neighborhood in the Escamp district, built in the early 1950s. The residential building is owned by housing corporation Hof Wonen. Together with contractor VORM, work was carried out to make the rental housing sustainable and future-proof. A3 Architects provided the design. In addition to new window frames with insulating HR+++ glass and new front and balcony doors, the roof and facades were given better insulation. The facades were fitted with the compact exterior wall insulation system by Sto Isoned, which was expertly installed by IJsselmonde Buitengevelisolatie.

Gable pulling outward
Before IJsselmonde could start, the entire outer shell of the facade had to be demolished down to the inner leaf. "The substrate of the facade turned out to be worse than expected," says Mark Speksnijder, project manager at IJsselmonde. "Sometimes when insulating, we had to fill out as much as 3 to 4 cm to make it straight again." That meant that first all the lines had to be measured in terms of thickness and then filled with EPS insulation. Only then could we start applying the finish with the StoTherm Classic system: a reinforcement layer and a finish of decorative plaster or mineral strips.
A special feature of this renovation is that different types of mineral strips were used as the finish of the facade. Besides Sto's mineral façade strip in waal format, A3 Architects chose the Sto-Ecoshapes. "Initially, it was about improving the energy label, but of course it becomes really interesting for us if we are also allowed to think along in appearance and aesthetics," says Jeroen Haers of A3 Architects. "This often goes hand in hand with new window frames and new cladding, for example. But the maintenance of a building is also important for a housing cooperative. You have to take that into account in your choice of materials."
Ecoshapes
The Sto-Ecoshapes are prefabricated facade elements based on mineral components. A big advantage of the Ecoshapes, according to Niels Kempen, is that you can customize them completely as you wish in terms of size, color and surface structure. Kempen is Renovation & Transformation Specialist at Sto Isoned BV. "The possibilities to deviate and choose a free form that does not refer to masonry appeals to many parties. By varying the shape and rhythm of patterns, a special and unique facade can be realized." Another advantage is that this is one of the most sustainable facade solutions on the market, in combination with Sto's exterior wall insulation system.
The residential building had already been renovated once in the late 1980s. In that process, the facade was completely clad with sheeting, which completely crushed all the quality that was in the original design, Haers believes. In reconstruction architecture, the horizontal strips were supposed to make such a long, tall building more balanced. But because of that renovation, the original relationship between the various façade components, especially the vertical and horizontal bands, all but disappeared. (Bright red) elevator shafts were then also placed against the building, which again formed long, vertical elements. "We tried, through coloring and materials, to bring the look back to how it was," he said.

Ribbing
This is easily seen in the parapets on the front and rear facades. In the original design, there were composite panels there that had a kind of ridge or wave in them. A fairly innovative concept at the time. With Sto's facade strips, this has been imitated in an equivalent way. Ecoshapes were used to create a u-shape that is combined with vertically applied mineral wall strips in waal format. This creates a beautiful play of lines, which in turn is reinforced by the vertical bars of the balcony railings. "It is not literally corrugated now, but replaced by the rhythm of vertical lines under the windows." Haers is pleased with the gable strips: "You can add a lot of quality to the image with a finish like this."
The plinth of the Lannoy Tower consists entirely of Ecoshapes, in a light concrete color. The color contrasts nicely with the beige façade strips. Because of the large size of the Ecoshapes, the building seems to stand on a sort of pedestal. "It was very dark in the street. To give residents more of a sense of coming home when they arrive by bike, a light material at eye level was chosen. The look of a building also definitely does something for the sense of security."
Giving attention
Is working with Ecoshapes as a facade finish very different from working with mineral facade strips? "No," says Speksnijder. "The Ecoshapes are lightweight. As with mineral strips, the EcoShapes must also be properly post-rolled for optimal adhesion." In addition, IJsselmonde has its own controls for each type of finish. "We want to deliver high quality work. As a result, we have been working here a little longer than average, because it is precise work. Especially because of the attention and extra time we give to the Ecoshapes finish!"
Heeft u vragen over dit artikel, project of product?
Neem dan rechtstreeks contact op met IJsselmonde.
 Contact opnemen
Contact opnemen




