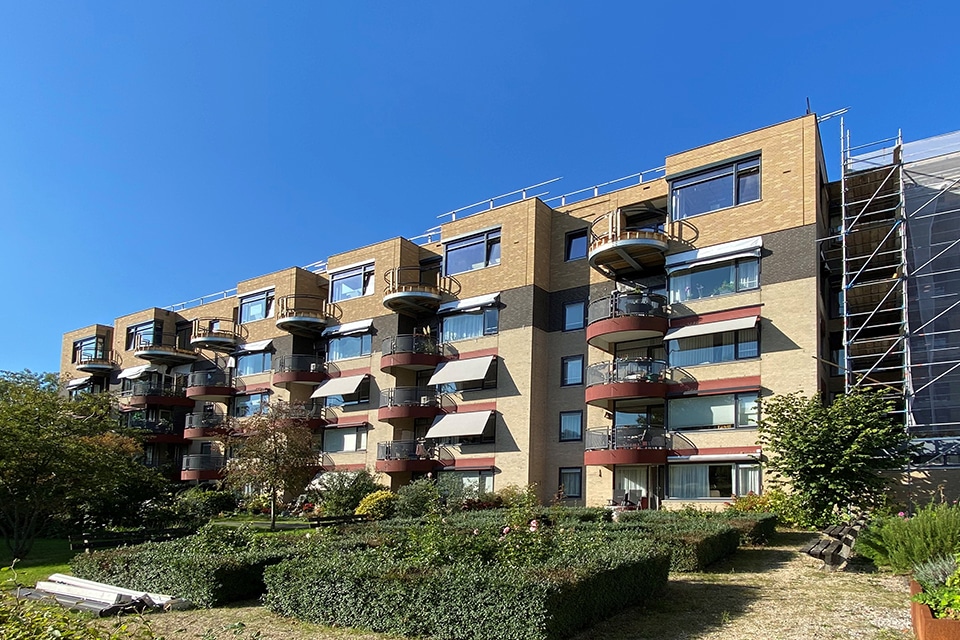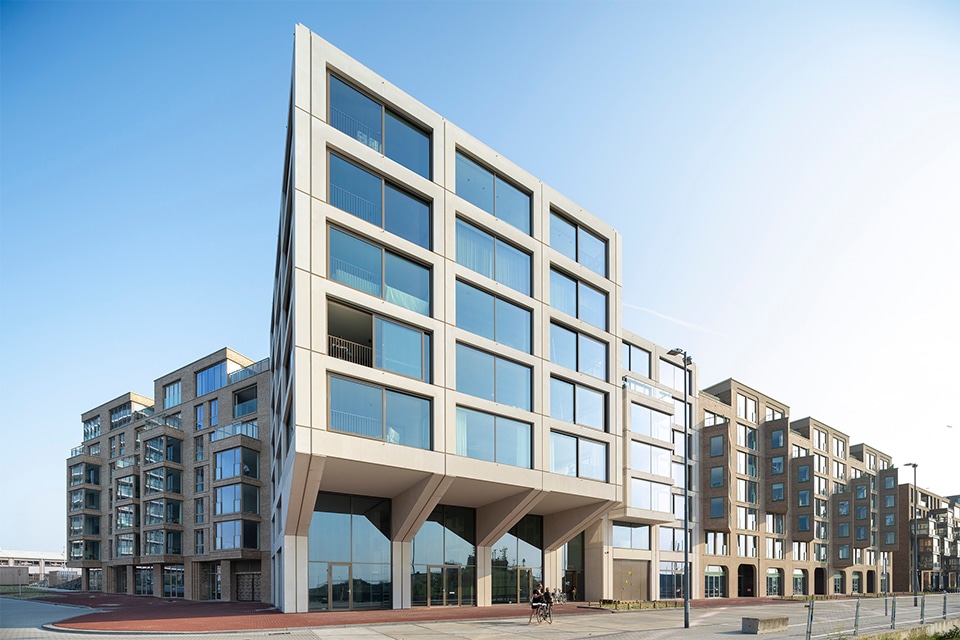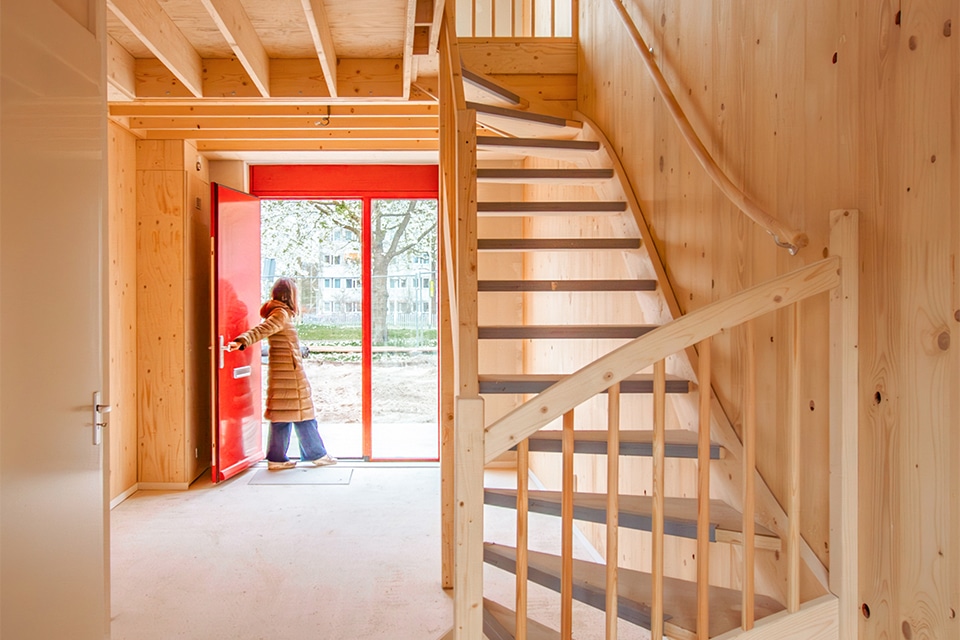
A cooperative housing form as an urban pioneer
Houses to live in, not for profit
A residential building has been built in Amsterdam-Watergraafsmeer that is not only technically innovative, but also sets a new standard for communal living in the city. De Nieuwe Meent shows a combination of cooperative commissioning, sustainable timber construction and a social housing form. A unique project, with the necessary challenges.
The New Meent is an initiative of a housing cooperative developing social rental housing. The project includes a wooden residential tower with five housing groups and low-rise social housing. A housing group is suitable for 4 to 5 people and has its own floor of 200 m2, with a shared living room, kitchen, bathroom and private quarters. Regular social housing is built in the low-rise building. There are collective spaces such as a roof garden, shared laundry room, office spaces and a coffee bar in the plinth - all owned by the association. Instead of a commercial developer, the future residents pulled the cart from the beginning. The cooperative consciously made sustainable choices such as choosing wood construction, reusable materials, minimal parking, a communal roof garden and at least energy-neutral. These ideals were guiding, making the project unique. A special and innovative collaboration between architect, builder and engineer made it all possible.
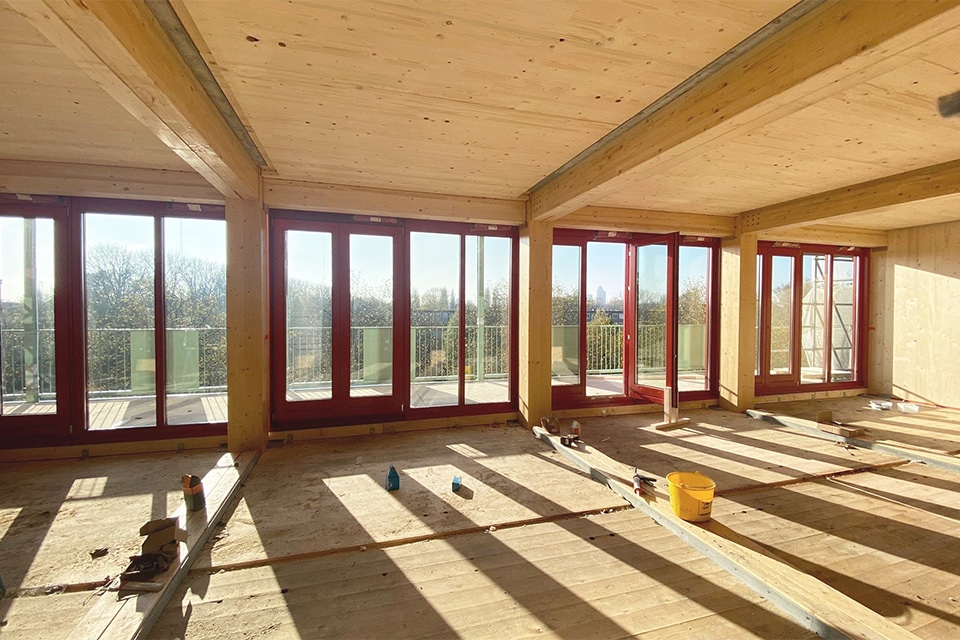
Residents as principals
Mira Nekova- Wagenaar, architect at TtA: "This is one of the first social rental projects in the Netherlands where future residents acted as clients. TtA was involved as part of the initiators. Cooperation with the residents was intensive. Through workshops and meetings, they fleshed out their core values - sustainability, diversity and caring - and commons." This bottom-up process was new to the architects: instead of a traditional top-down design, the building was created through joint influence of residents and professionals.
Long-term and challenging
Arjan de Roo, department manager and timber construction consultant at STEP Engineering, was also involved in De Nieuwe Meent early on. Most of the construction was done in CLT (cross-laminated timber), with a concrete core for elevator and stability. At the time, timber construction was still in the pioneering phase in the Netherlands, especially in terms of regulations, fire safety and noise. "There was no ready-made handbook, so we had to research a lot and combine it with our experience." Zenit Bouw became involved at a later stage, when the design and choice for cooperative commissioning had already been determined. As a contractor, Zenit Bouw had an advisory role within the construction team. It was its first time building a wooden structure. Rico Valkenburg, foreman at Zenit Bouw: "The construction process was lengthy and challenging, especially due to highly fluctuating prices of wood and steel during and after the corona pandemic. At times we thought: this project is not going to make it." Still, the group stuck to its ideals: build in wood, energy-positive and with as many reusable materials as possible. After the market stabilized, construction gained momentum.
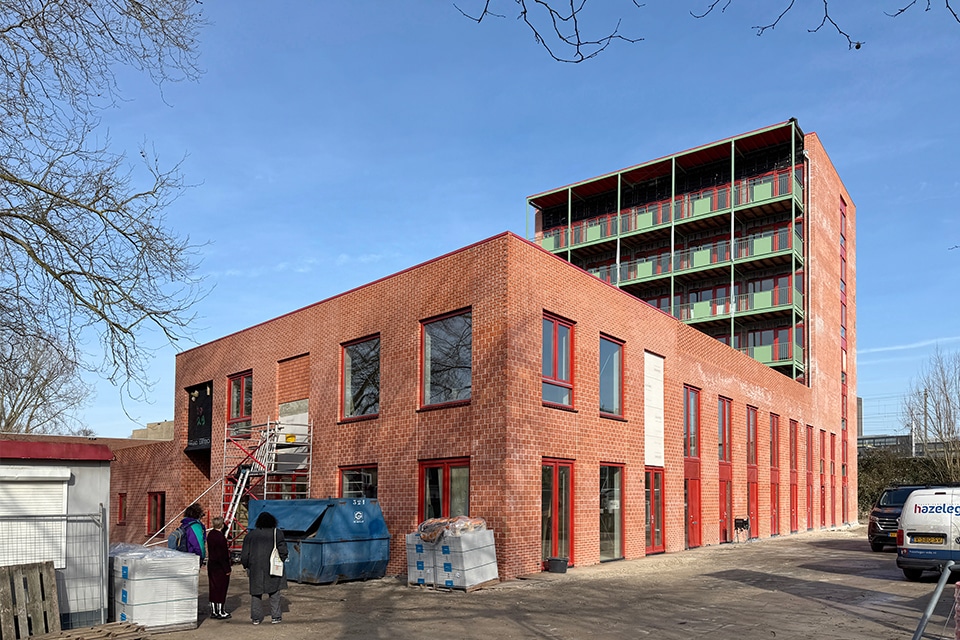
Wood puzzle from CLT
Implementation also had challenges, such as vibration to and from the adjacent railroad tracks. Peutz conducted vibration studies to prevent damage to the railroad and to ensure the best building construction. The tower therefore has a concrete core for stability and the lower floors are made of concrete. STEP Engineering became chief structural engineer and designed both the structural and acoustic aspects of the building. It created a complete 3D model, including acoustics, which went to the timber builder for production. However, the wood delivery was significantly delayed and more expensive, which created financial pressure. Valkenburg: "Without that wood we couldn't do anything, and because of the delay we had to store materials temporarily. But everything fell into place in the end. We received one big wood puzzle from CLT. After that, things went quickly. Everything was pre-assembled and every screw was just right." In addition to circular material use and wood construction, The New Meent is energy positive. The building is equipped with its own thermal energy storage system and PV panels on both the tower and ground-level homes.
The building has since been handed over to the association. Looking back, all partners involved see it as an instructive and successful project, with positive reactions from residents and the surrounding area. They are currently working together on a similar project and have confidence in timber construction. After all, it is faster, friendlier and future-proof.
The New Meent is more than a building. It is an innovative way of urban development and an important example for affordable, sustainable and social housing in the Netherlands. A place to live, where the benefit is derived from living with and caring for each other. The process was long and intensive, but the success has paved the way for future projects.


