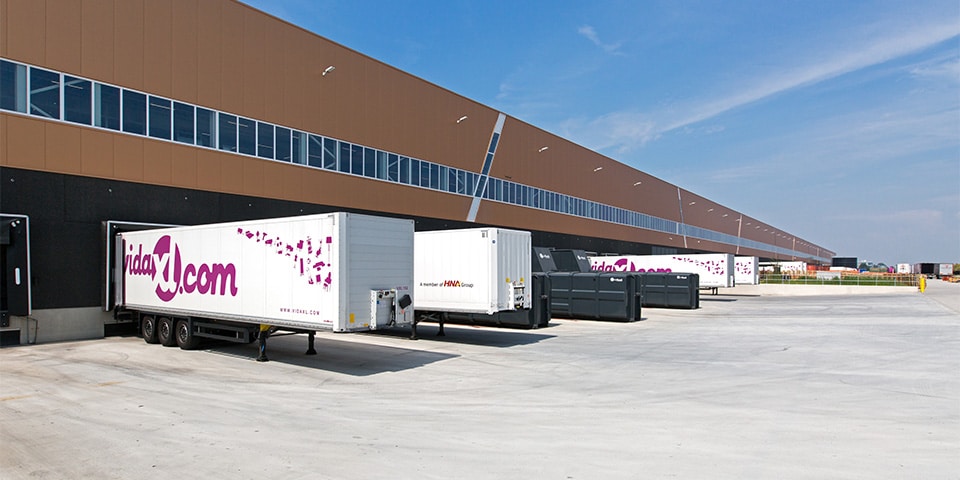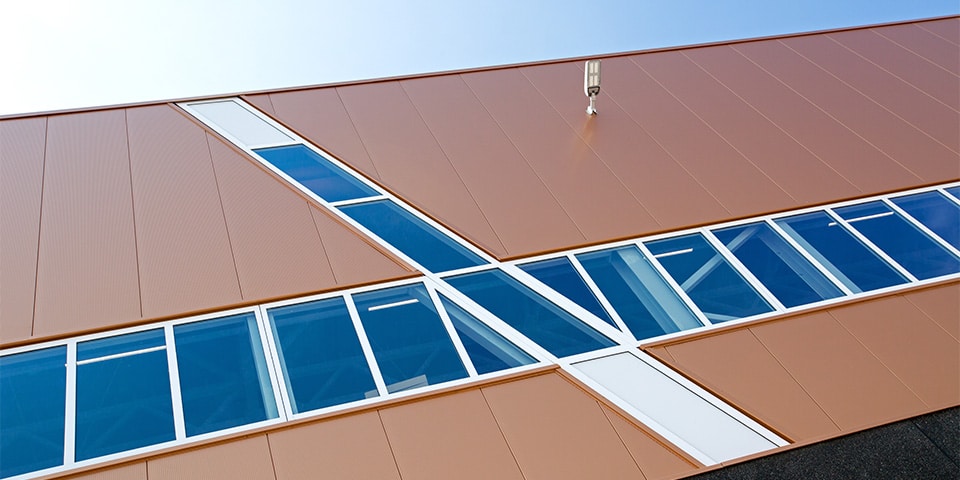
VidaXL, Venlo | Big, bigger, almost the biggest....
VidaXL is an online department store with a surprising range of home, garden, garage and do-it-yourself products, sporting goods and clothing. The department store operates throughout Europe, America and Australia. From its headquarters and distribution center at Trade Port Noord in Venlo, not only the Dutch market but also surrounding countries have been served since 2017.
The headquarters and distribution center stands on a site of about fifteen acres, has a ground area of about 91,200 sq. m. and consists of 102,550 sq. m. of warehouse space (including mezzanines) divided into seven building sections, as well as 1,050 sq. m. of floor space for meetings and gatherings and 3,900 sq. m. of offices. Those offices are distributed over three floors.
MARKETABLE BUILDING
The entire construction project was supervised by engineering firm DENC Zuid. Both structurally and logistically, explains director Peter van Meerwijk. "We had an advisory role in the preparation and worked out and engineered the plan both logistically and structurally. Including the design. We took care of the permit process, made the specification documents and supervised the tendering process." Phase 1, he says, is structurally a reasonably marketable building. The logistics, however, partly because of its size, are more complex. "The distribution center has 114 docks for delivering and returning goods. That means a huge logistical flow every day that has to be managed. Our logistics department has studied this very well."
Van Meerwijk speaks of a fairly long preparation process related to the zoning change. The design process began in the fall of 2015, and the building permit was applied for in the spring of 2016. At the end of that year, the zoning plan was final, after which tendering and construction could begin. "In terms of materials and design, this building does not differ that much from similar buildings. Especially the size makes it unique, as well as the flexibility. VidaXL is a fast-growing company, but exact growth is difficult to estimate. This was taken into account during construction. On the one hand, there is an expansion variant with 30,000 additional m², and on the other, the building is divided into compartments of between 10,000 and 15,000 m². Each compartment can be equipped with office spaces, so that another user can be accommodated there in the future if necessary. The site also takes into account more than one user." Van Meerwijk then points to the rather substantial office area of some 5,000 m². "Among other things, it houses a large customer services department."
BREEAM 'VERY GOOD'
During construction, efforts were made to achieve BREEAM 'Very Good' certification. For example, by using high-quality installations, heat recovery, individual climate control, solar panels, LED lighting and daylight controls. In addition, a flora and fauna survey was carried out and transport miles were carefully considered. Functionality obviously played an important role in the design, but aesthetics were also considered. The building has a black plinth, a specific color scheme was chosen for the rest of the facades and there is a playful window arrangement. The office consists of a three-story atrium with two wings in which there is plenty of daylight, thanks to the use of curtain walls.
PHASED DELIVERY
Because vidaXL quickly needed storage capacity, it was decided to deliver the building as quickly as possible and in phases. "That made the situation extra complex, with the supply and removal of products in addition to construction traffic," Van Meerwijk said. "However, we prepared that well in the preliminary stages. There was a clear routing for the drivers. About three months after the initial commissioning, we completed the project."
Follow-up projects
In recent years, vidaXL experienced substantial sales growth, from approximately 20-30% per year. Soon after opening, therefore, the new building in Venlo proved inadequate to store all sales products. Therefore, temporary warehouses were rented in the area. Plans also emerged for an expansion (phase 2, to follow) and new bulk warehouse (phase 3). The implementation of phase 3 began in April 2019, which is also being supervised by DENC South.





