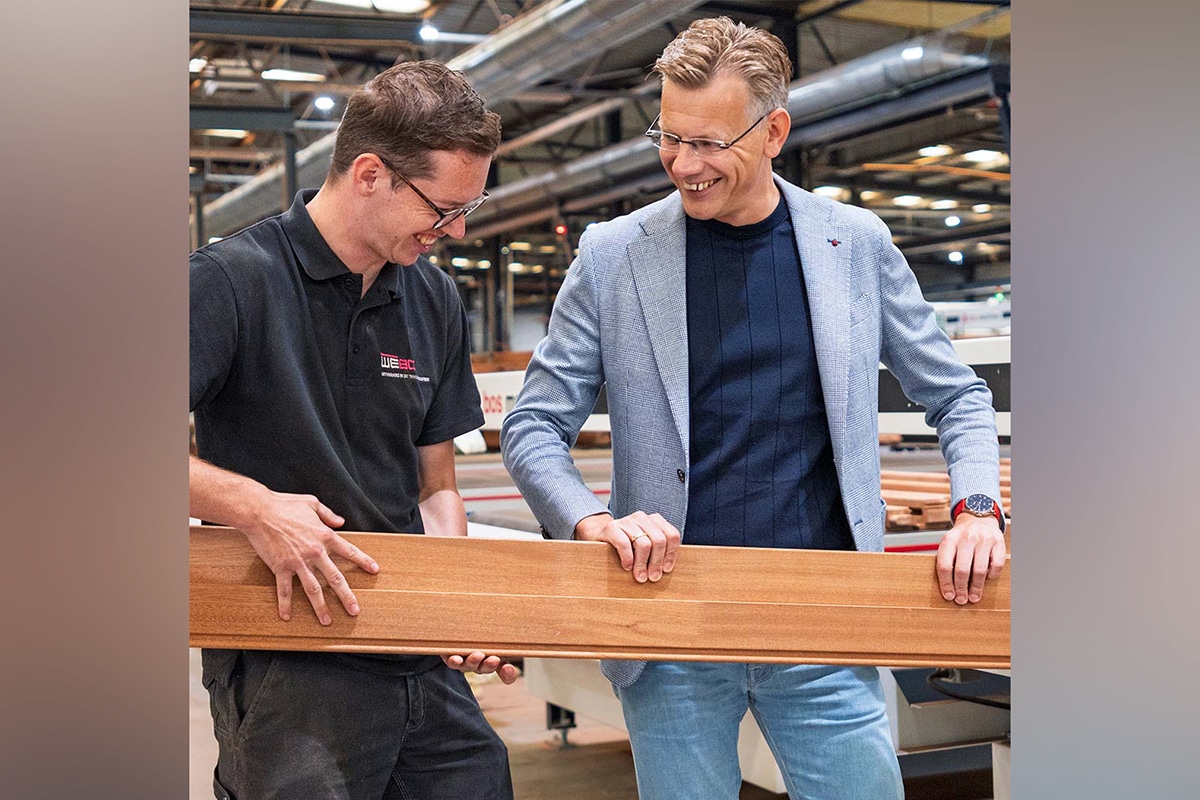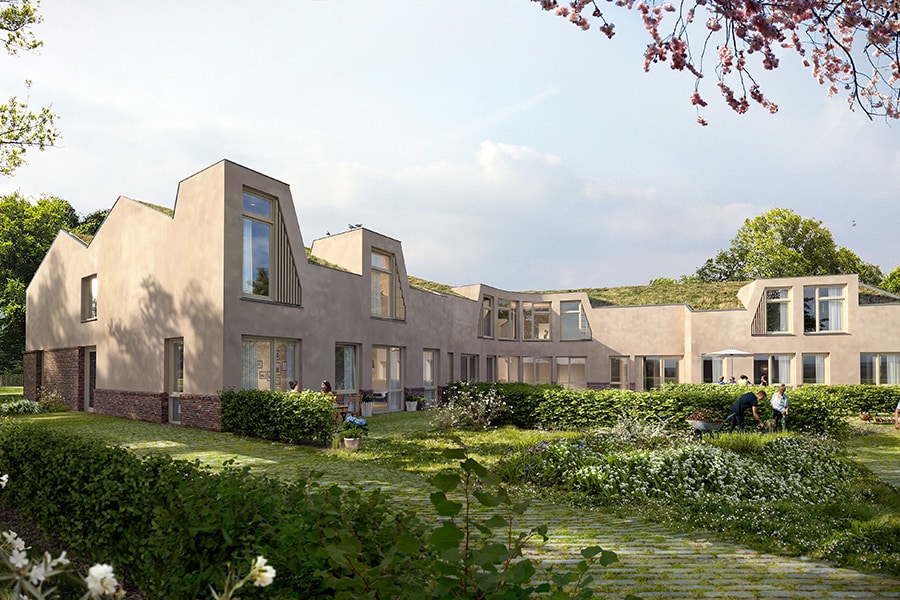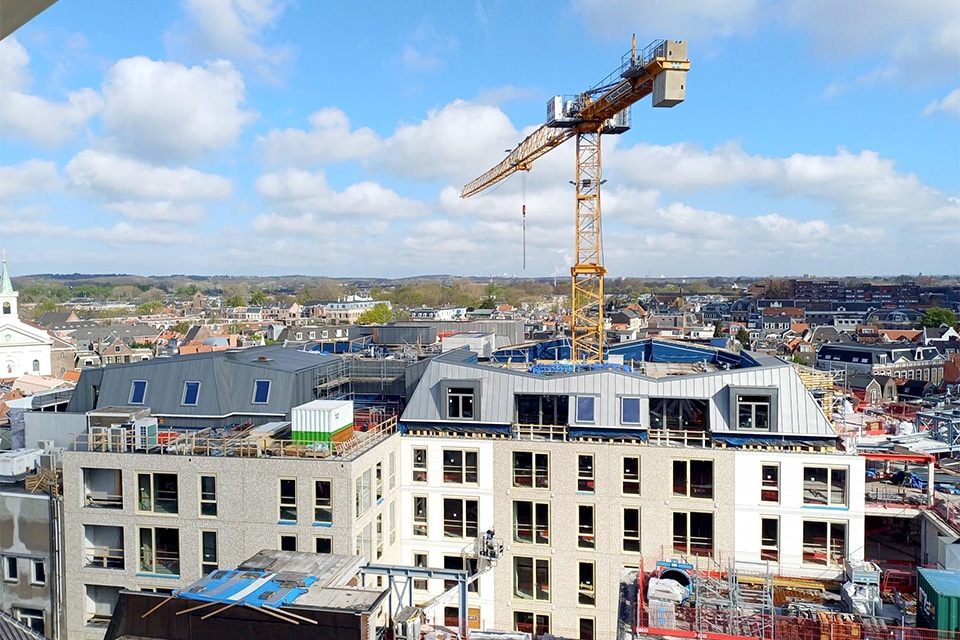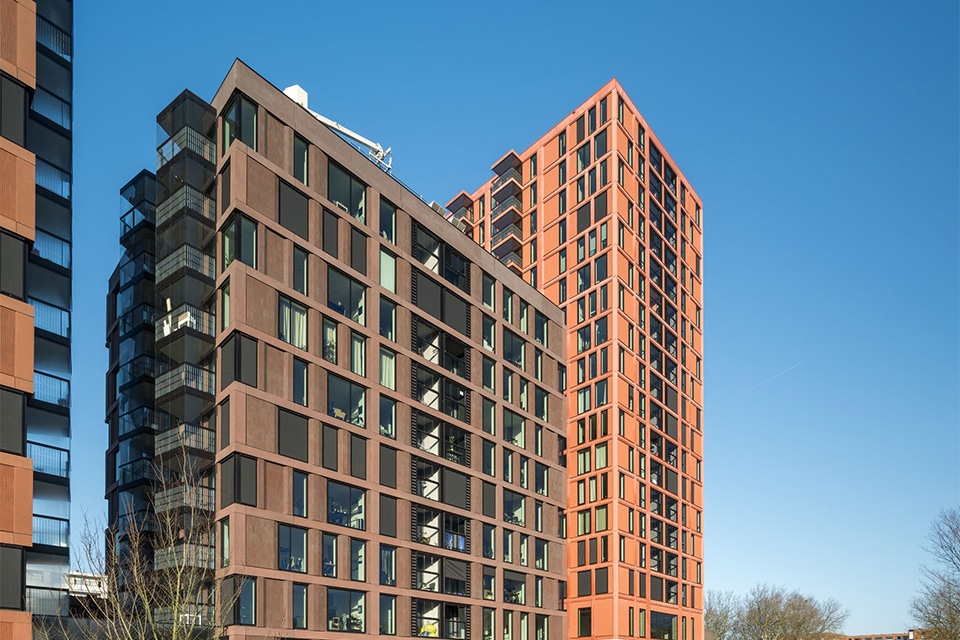
nhow Amsterdam RAI | 'Our dream was fulfilled one-to-one'
Iconic. That's nhow Amsterdam RAI all over. Its special location, sensational design and original programming make this hotel a true feat. It will be completed at the end of this year. We look back on the project with Gert-Wim Bos and Jos Luth, respectively Director and Project Manager at client COD.
"We became involved in the development of nhow Amsterdam RAI five years ago," begins Bos. "Before then, the RAI had been trying to get a hotel on its own property for ten years. However, this did not get off the ground. In 2014, the City of Amsterdam started the tender process for a hotel near the RAI and designated a unique location for it: the triangle between the RAI, the A10 and the Europaboulevard. The tender resulted in a large number of submissions. In March 2015, our consortium with OMA, Being Development and NH Hotel Group was awarded the contract."
Distinctive design
"We knew from the very beginning that the hotel had to be an iconic building," Bos continued. "It also had to be sustainable and publicly accessible, with 650 rooms and 200 parking spaces. Together with architecture firm OMA and NH Hotel Group, parties that frequently work together, we shaped and fleshed out the municipality's request. The distinctive design was largely decisive, but also our financial bid, the high level of sustainability and the professionalism of NH Hotel Group. With the nhow label, they offer a unique and stylish hotel concept that perfectly combines business and leisure."
Triangular volumes
OMA's design is best described as a striking tower, consisting of three triangular volumes twisted in relation to each other, on top of a transparent plinth. The twists take place above the tenth and seventeenth floors and cause triangular overhangs of twelve meters. The unique shape was inspired by The Signal, the prominent advertising column next to the RAI complex. Yet, Bos emphasizes, that shape was not fixed from the beginning. "We analyzed all possible shapes. In the end, the triangle turned out to be the most interesting. Because of the shape of the plot, but also in terms of sightlines and light."
Rigorously different programming
Not only the design, but also the programming of nhow Amsterdam RAI is unlike anything else. Bos explains, "Most hotels consist of a first floor with general facilities and above that a tower with hotel rooms. We rigorously chose something different." The entrance, reception and lobby intertwine on the ground and second floors.
Throughout the building are numerous other facilities, such as a restaurant, gym, multimedia studio, conference center and wellness center. The layer between the second and third building volumes, the seventeenth floor, is furnished as a breakfast restaurant. And the top floor - with phenomenal views - houses a sky bar and restaurant.

The unique shape of nhow Amsterdam RAI was inspired by The Signal, the prominent advertising column next to the RAI complex.
Aesthetic and durable
As the client for the development and realization of the striking hotel, COD faced quite a task. Jos Luth led the project in the right direction. He explains, "We were the client for the entire construction chain and directed the design team, among other things. Together with the architect, structural engineer and various advisors, we developed the architectural design into the execution design. The trick, despite the complexity of the work, was to make the design appear as simple as possible. Behind the scenes, an enormous amount of engineering went into getting this intended image done." The design partners also thought along in terms of sustainability. For example, the architect ensured a good balance between aesthetics and achieving credits for the BREEAM 'Excellent' label. For example, the sun-loaded facades were designed to be slightly more closed than the north facade by adding more vertical posts. Other sustainable measures include solar panels, a CHP plant, water infiltration and the use of circular materials.
Good mutual coordination
When asked what made the work complex, Luth replied, "First, the location. The project is being built on a very tight construction site, sandwiched between the A10 and the RAI, among others. Underground, just one and a half meters away from the parking garage, is the tunnel tube of the North/South line. The construction of the hotel was not allowed to create any obstacles for the surrounding area. In the first place, this required good mutual coordination. In cooperation with the North/South Line, for example, we monitored any deformations in the tunnel. And with the RAI we agreed on sanctuary days, among other things." Bos: "There was a lot involved in this project. For example, we had to take into account an existing dike body, but also the Zuidasdok project. Good overall project management was indispensable for this complex work to succeed. This is where we showed our strength."
Complex structure on a postage stamp site
The design, engineering and site brought the necessary execution challenges. COD therefore added the executing parties to the team at an early stage. Says Luth, "We were looking for a construction partner who could work on such a postage stamp site and realize a complex structure like this. We found that partner in Pleijsier Bouw." In September 2016 Pleijsier Bouw started the piling and construction of the building pit for the basement. By the end of 2017, the basement, including the first floor, was complete. Construction of the concrete core began in early 2018. In February 2019, the structural shell reached its highest point, fully on schedule. Four months later, the facade was closed and rooms were already being furnished in the lower block. Bos: "The anything but standard interior design gradually emerged during the construction process and was finally worked out into no less than six different room types."
Beautiful picture
The hotel will be officially completed at the end of December. Bos and Luth look back on the development and realization with pride. "When we pitched this project, we presented our dream," says Bos. "That dream was reflected in a beautiful picture. Together with everyone involved, we were able to make that picture a reality one-to-one. We made no concessions whatsoever on form, quality and the image we wanted to evoke." Luth: "What I especially like is that the building continues to amaze. Depending on the sky, the light or your point of view, the building always presents itself differently. That makes nhow Amsterdam RAI into an exciting building that stands on its own in a positive sense. And, especially when the public area around it is also completed, into a fantastic new place for the city."





