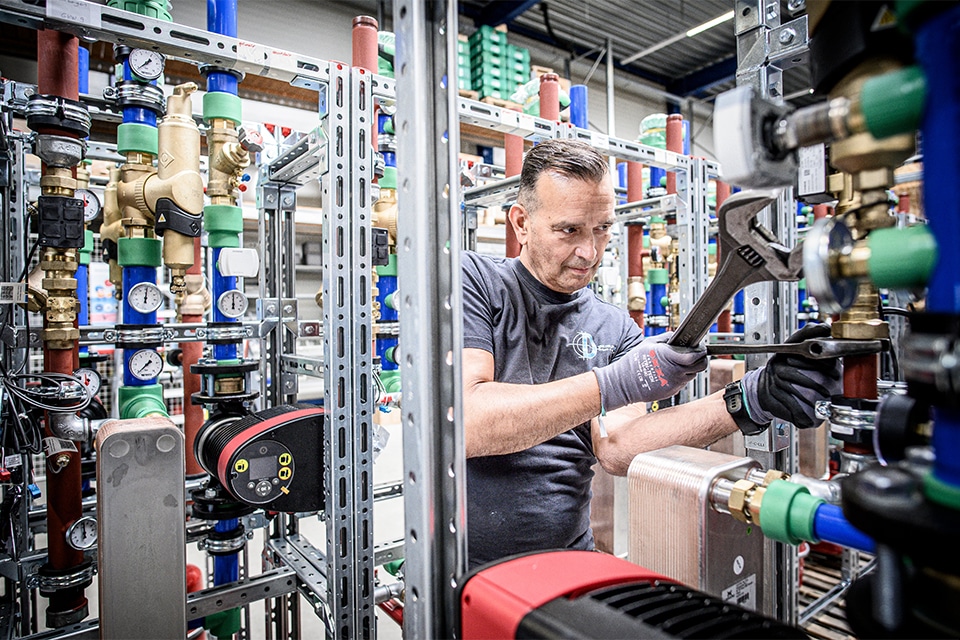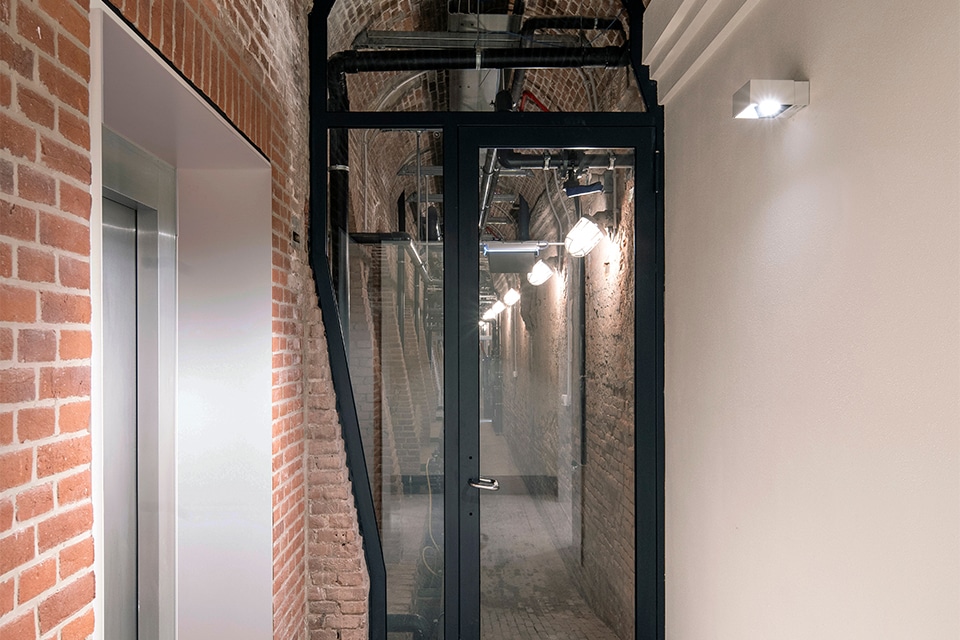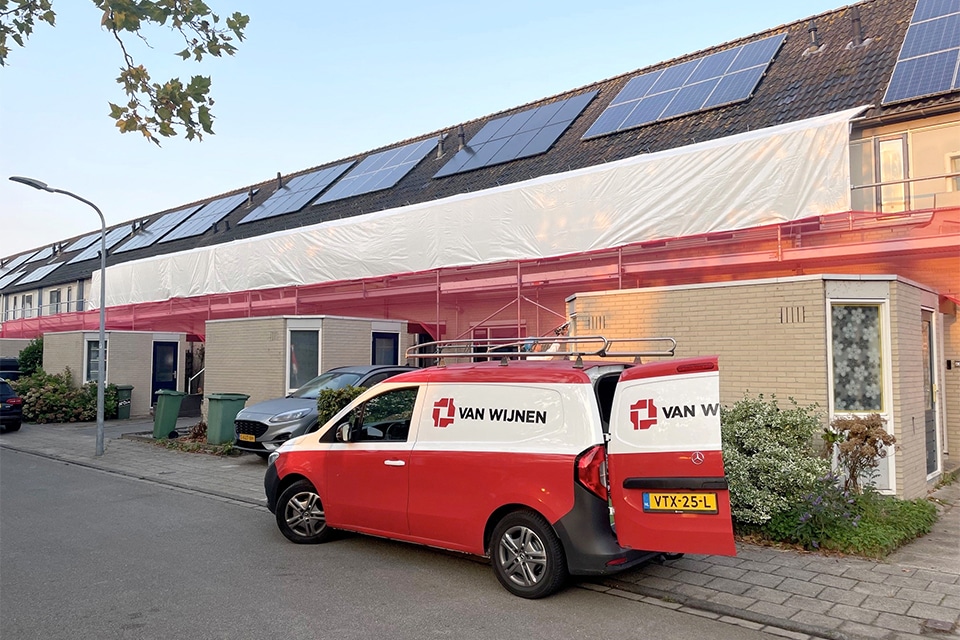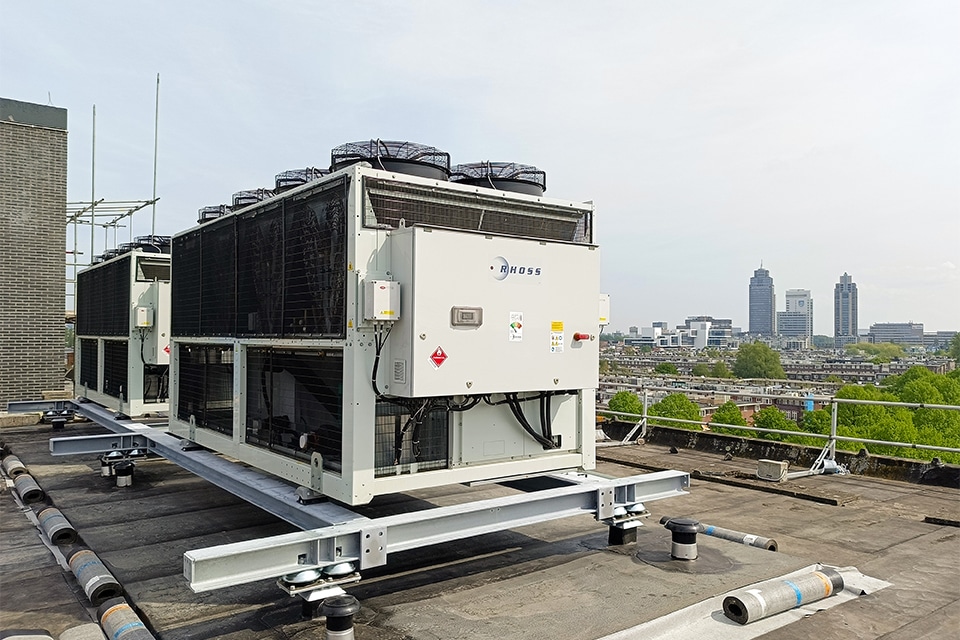
Old apartment building becomes sustainable, aesthetic apartment building
What a contrast! With the removal of the first scaffolding, it becomes clear at a glance what an enormous transformation "Flat 11" is undergoing. Once completed, the sixty-year-old apartment building on the Prinses Margrietlaan in Zeist will fit in entirely with the neighborhood's high-quality vision of image. Moreover, the building is almost energy-neutral (BENG).
Text | Patricia van der Beek Image | Coen Hagedoorn Construction Group
Optimal plan
Coen Hagedoorn Bouwgroep, permanent partner of Woongoed Zeist, has been involved in the renovation and preservation of Flat 11 since January 2019. Project coordinator Marco Wijkhuizen explains, "Together with Woongoed, AG-NOVA Architects, installation consultant Trecodome and Van der Sluis Technische Bedrijven, we searched in a construction team for the optimum in aesthetics, technology and sustainability. We were mainly responsible for the technical aspects. We also thought about the most efficient daily cycle; very important for the returning residents who are staying in a guest house during the work."

Plastic window frames on the gallery side.
New, durable jacket
"We are enveloping the building in a new thermal envelope," continued Wijkhuizen. "We are replacing the front and rear facades with Unidek SIPS elements with an Rc of 6.0 m² K/W from Kingspan. We are providing the end walls, roof and floors with additional insulation with an Rc of 9.0 m² K/W. The longitudinal and end walls are covered with the Sto system with ceramic and mineral stone strips. Furthermore, we are installing new plastic window frames. Solar panels will be installed on the roof." In terms of image, much is also changing. The architect has brought back authentic elements that have been lost over the years. A good example is the original horizontal facade lines, which have been hidden behind a latticework since the renovation in the 1980s. With masonry standing and staggered in depth, these lines are brought back. Vertical masonry piers accentuate the column structure, and in the location of the original panels, masonry is combined with glass.
More comfortable and economical
In their apartments, residents are also improving significantly, both in terms of comfort and energy savings. The kitchens, bathrooms and toilets will be thoroughly renovated. Each apartment will also receive a Nilan Compact S ventilation heat pump, an individual system for comfortable heating, hot water and fresh air. "The heat pump has a heat recovery system and makes an important contribution to meeting BENG requirements," says Wijkhuizen. "A point of attention here is that the homes are going completely off the gas and require more electrical power. This must be well coordinated with the utilities, keeping in mind the housing cycle."

New rear façade Flat 11.
Second half started
Work began on March 16, just as the intelligent lockdown due to COVID-19 was declared. Says Wijkhuizen, "The plan was to take four weeks to do the inside and outside of a home. That schedule could soon be shaken up. Because only two workmen were allowed to work in a home at a time, we expanded the schedule to an average of five weeks per home. We are still following that schedule. We are now working on the second half of the building, where we are also upgrading the entrance, renewing the elevator and replacing the old storage rooms with new storage rooms. In the first quarter of next year, we expect to deliver."
Construction Info
Client Woongoed Zeist, Zeist
Architect AG-NOVA architects, Amersfoort
Contractor Coen Hagedoorn Construction Group, Amersfoort




