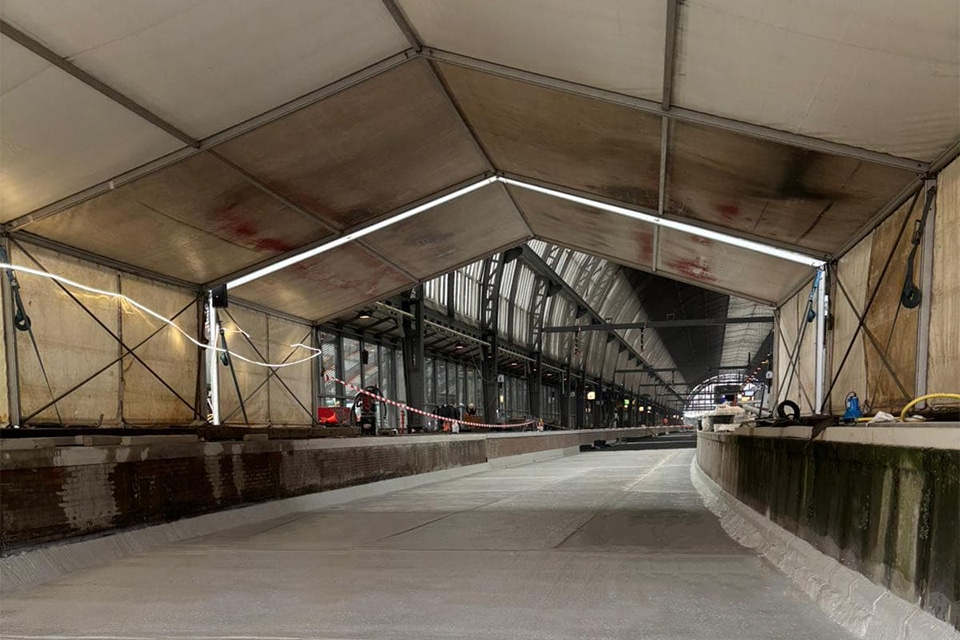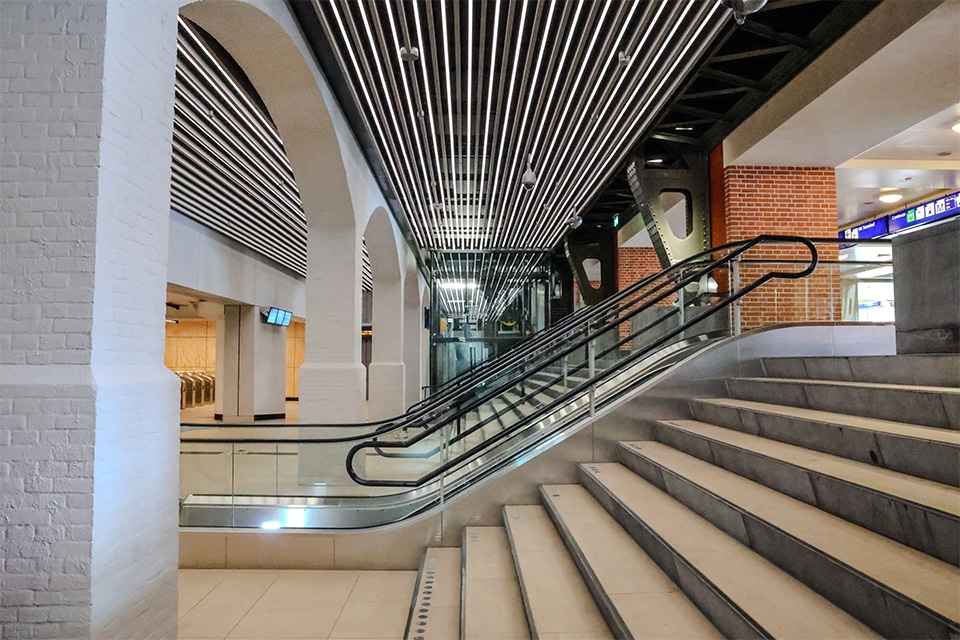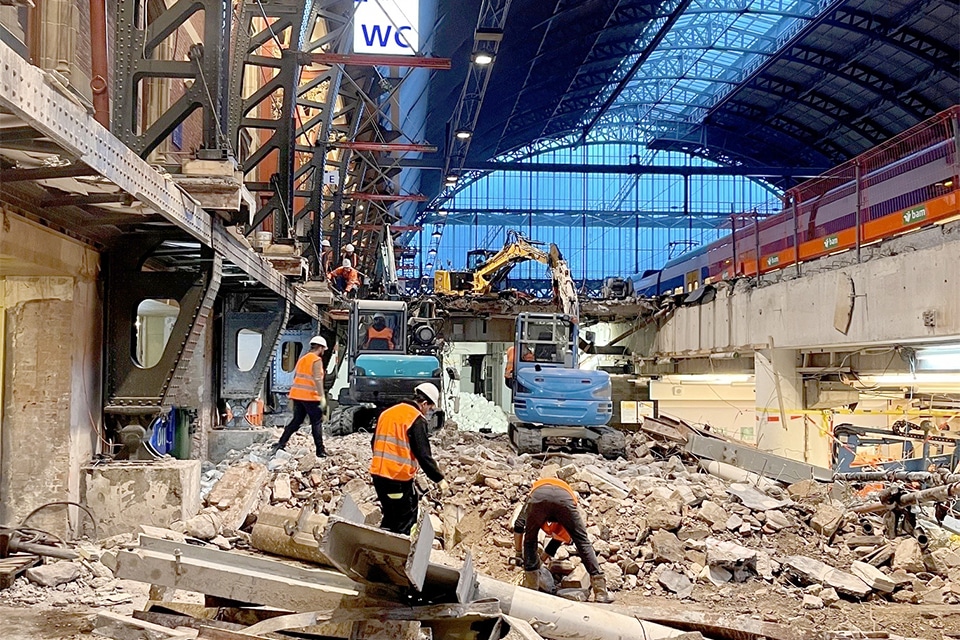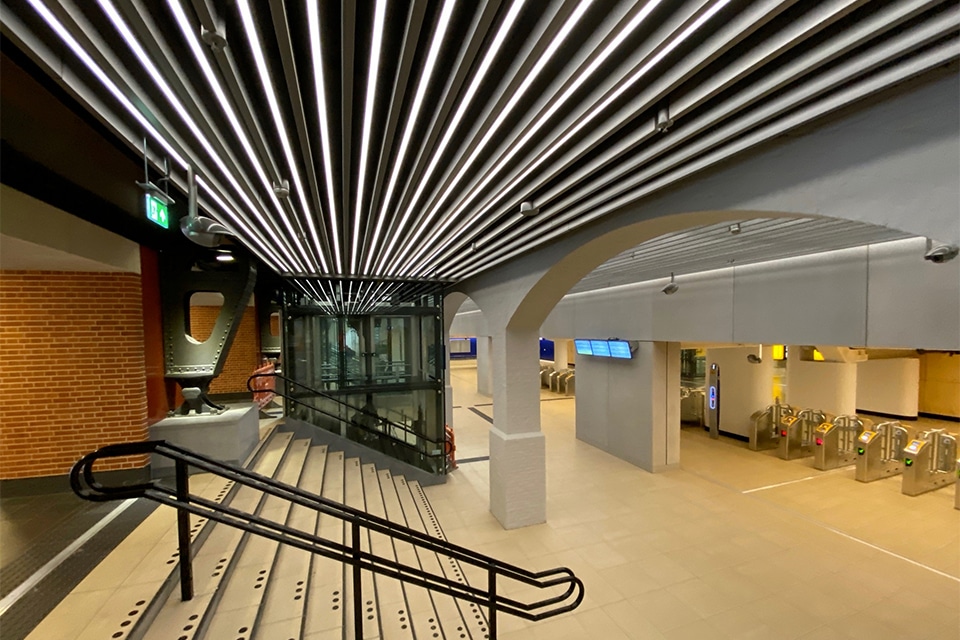
Under the motto 'You should beat the master': Unique renovation project brings back details from the past in a contemporary way
The Caransa Group purchased the architecturally dilapidated property in 2012, with the well-known Bowling Center Knijn on the second floor. Dok architects started the redevelopment plans in 2014, which include the facade renovation and the construction of a new roof structure with apartments. Construction work is underway and should be completed by the end of 2021.
In the last century, the Scheldeplein neighborhood was known primarily as an expansion district with closed building blocks. At the corner on the large square came the showroom of garage Sieberg, which was very progressive at the time. The building, with a total ground area of over 5,500 m², combined a modern and transparent section on the left side and a traditional masonry facade on the right. "The architecture was characterized by a successful composition of horizontal and vertical lines. The facade consisted almost entirely of window frames combined with soft red brickwork and Bavarian granite. The most striking elements, however, were the window arrangement in small panes and the bell tower with lantern as the crowning glory," says architect Liesbeth van der Pol of Dok architects. "Over the years, the facade underwent several transformations, with the panes giving way to large double-glazed windows and the lantern on the tower being replaced by the ABN-AMRO logo. The building became architecturally dilapidated, with the bowling center being the only bright spot."

Renovation of facade and new construction on roof
The Caransa Group contacted Dok architects to restore this building to its former grandeur, with a focus on the future. While the interior of the building will remain virtually unchanged, the facade, on the other hand, will be thoroughly renovated. For example, the windows with their large glass panes and plastic panels and frames will be replaced by windows with slender steel insulated profiles and the characteristic panes. Insulating HR++ glass will be installed throughout the floors. "The Bavarian granite around the building and the soft red brickwork will be cleaned and restored where necessary. On the Geulstraat side, we are integrating a new façade section on the upper floors that repeats the underlying renovated façade in terms of execution. This facade section will be glazed across its entire width," architect Patrick Cannon explains the project. "We are also creating a new set-back rooftop structure with nine three- and four-bedroom apartments along a unique interior street. They all feature a spacious sheltered terrace under a pergola."

Challenging project with glass lantern as showpiece
The realization of the renovation and new construction project is quite a challenge. The Albert Heijn and parking garage remain open continuously, and the bowling alley was also closed only during the first phase of the facade renovation to adjust the interior. "With this old building, after all past renovations, everything is different from what you had in mind. Nothing is standard and nothing is identical. That's what makes the project so exceptional and interesting at the same time. We are obviously looking to make the building more sustainable, for example with insulating glazing, solar panels and a green roof," explains architect Wouter Weelink. "The icing on the cake is the original glass lantern, which stood on the tower until the 1970s and is now being renovated and restored to its former glory." Dok Architects' staff's motto is "You should beat the master. The architect of the original building will be proud, as the landmark gets its old allure back, in a contemporary way.
Construction Info
Client
Caransa Group, Amsterdam
Architect
Dok architects, Amsterdam
Main contractor
Kondor Wessels, Amsterdam
Steel Construction
Van der Sluis Construction, Kampen
Window frames and curtain walls
JM van Delft & Zn, Drunen



