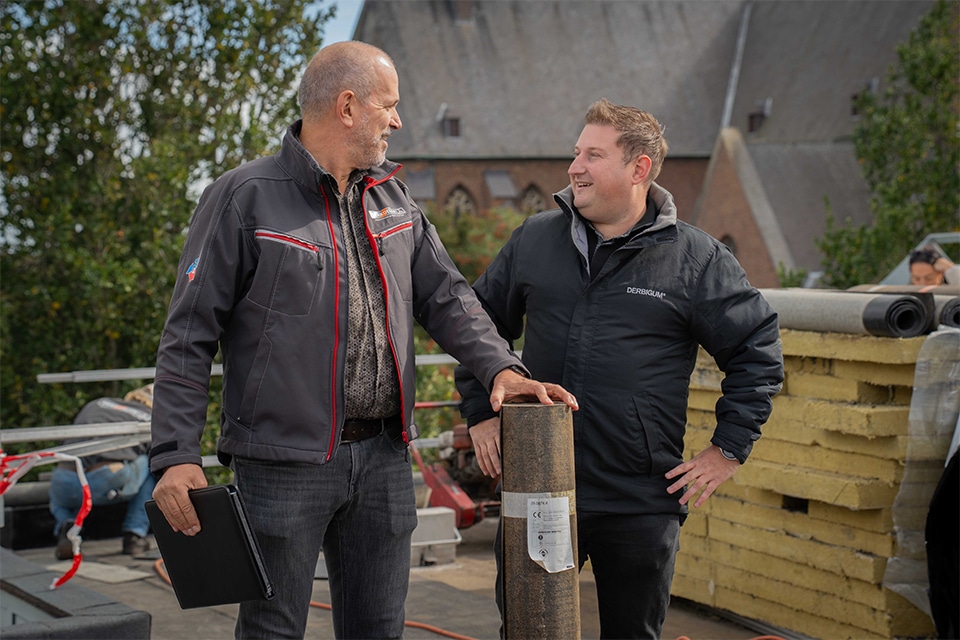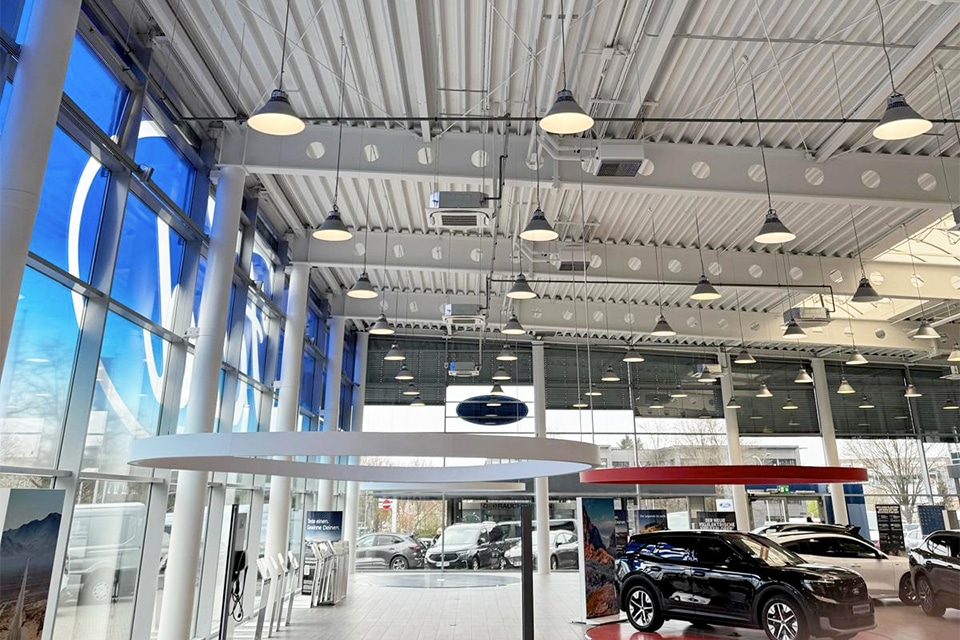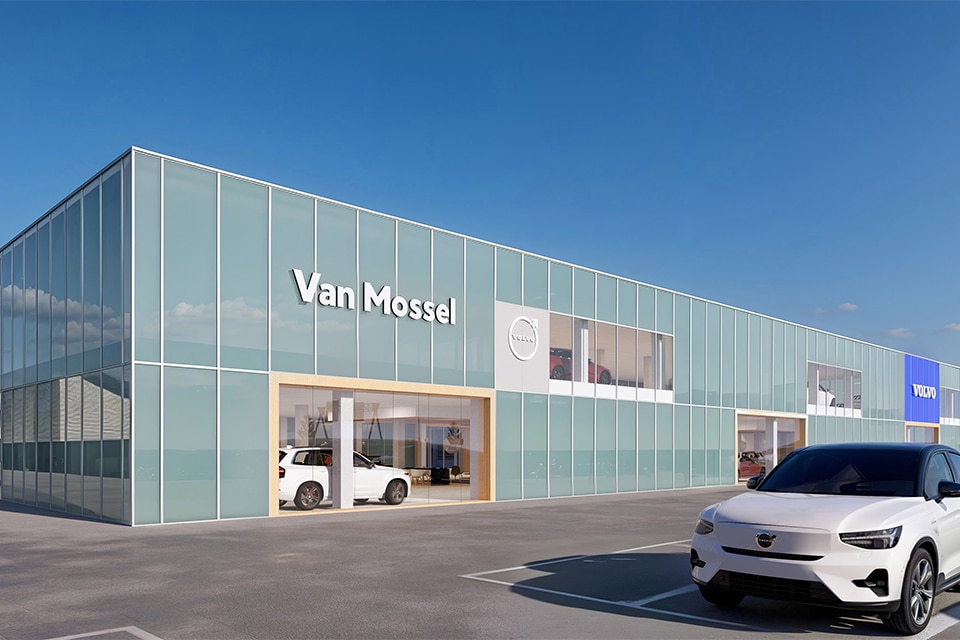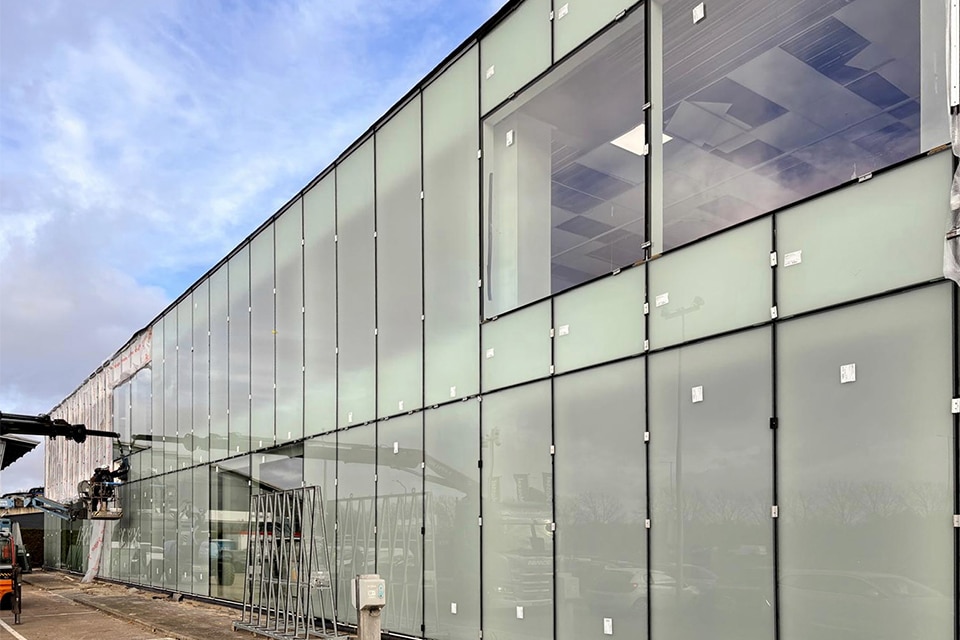
WEX Holland, Schoonhoven | New premises offer room for further growth
New construction WEX Holland in Schoonhoven
WEX Holland is a growing transport company. To accommodate this growth, a new commercial building was recently built by Bouwbedrijf Bodavi at Zevender business park in Schoonhoven.
WEX Holland was based at another location in Schoonhoven. The company, which serves its clients with various modes of transport, also rents spaces in Rotterdam. Because further growth is anticipated, it was decided to build new premises in the Zevender business park. However, the parties initially approached for the construction fell by the wayside. "Then we came into the picture," says Bodavi project manager Paul Vogel. "We bid on price and were eventually awarded the contract."
In November 2018, he says, preparations for the work began. Work began in late December. Not the best period, it soon turned out. "That has to do with the subsoil: peat soil. It loses its bearing when it gets wet. And just when we started there was a lot of rain, snow and cold. This made the foundations a challenge, including at the loading pit. The building is founded on precast concrete piles. At the foundation beams, we used a working floor made of concrete; formwork was chosen for installing the reinforcements. The loading pit had a working floor of sand because of the many piles that were underground. We had to pay the necessary attention to this because of the groundwater. The monolith floor was applied on a repoc layer."
In retrospect, Vogel points out, a reversed work order would have been better. "First the monolith floor and then the steel structure. We did it the other way around, which is common with a good foundation."

The new building features a 12-meter-high, nearly 2,700-square-foot warehouse and 1,000-square-foot offices. There are four docks and a glass curtain wall is installed across the full width of the building.
Bundling of work
Subsurface problems caused some delays, but they were largely made up for during the structural work. According to Vogel because it was decided to bundle the installation of steel frame, facade slabs and floors. "That was done in good consultation and worked out fine. We were able to make up for lost time this way." So now stands a new building completed on schedule with a 12-meter-high, nearly 2,700-square-foot warehouse and 1,000-square-foot offices. There are four docks and a glass curtain wall has been installed across the full width of the building. Among other things, Vogel points to the eye-catching facades of the entrance area. "Specific bricks were used for that; a mix of Walloon and thick format facing bricks. The offices are located at the top of the building, above the docks." He points out that the building meets all modern requirements. It is equipped with solar panels and energy is generated electrically as much as possible. Furthermore, underfloor heating has been installed in the building.
According to the design, the sandwich façade panels were installed horizontally and with multiple-field spans, says Vogel. "The request was to apply the panels as flat as possible and not use omega profiles at the dilations." The final finishing work was completed in late December. "Then, after the turn of the year, WEX was able to move into premises that are geared for further growth."




