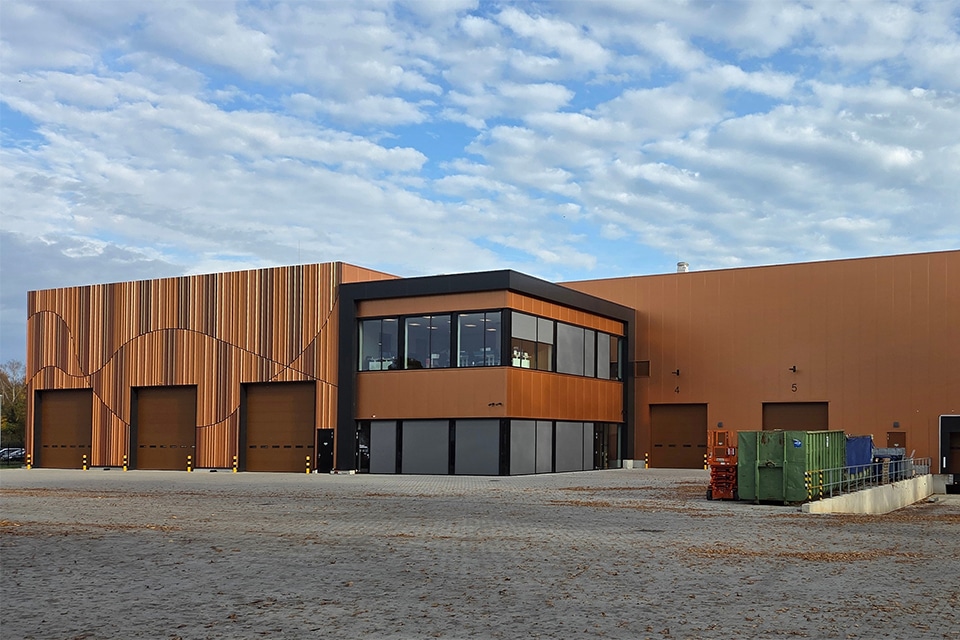
Smart new building for Stedelijk College Eindhoven
The first phase, a four-story educational building suitable for 1,500 students, is nearing completion. This will be followed by the construction of a sports hall, which will be expanded with classrooms in the third phase. The result is a "smart" and future-proof educational complex with a highly flexible layout and Zero-in-the-Meter.
After a tender, the implementation of the project was awarded to Binx Smartility. "Our way of working is very much in line with what the client had in mind. We work differently than a traditional construction company and are actually a headstrong club of builders," states project manager Rik van Laar. "Binx is an integral construction and installation company. With us, builders and installers work together at the same level, in one project team. That integrality, also in relation to operations, is what makes us unique."

Eye for future maintenance
Binx is not only responsible for developing the preliminary design by DP6 Architectuurstudio into an execution-ready design. The company is also taking on the demolition of the existing school building, the realization of the new building, the surrounding grounds with sports facilities, and the maintenance and cleaning of the complex for the next 20 years. Van Laar: "In the out-engineering of the preliminary design, we can make choices that are beneficial for the future maintenance of the building. For example, when it comes to materialization: if you choose cheap materials, you know that they can also contaminate more quickly. We do the elaboration of the final and execution-ready design in consultation with the client and with our own Binx makers, consultants and our own architect, who monitors the aesthetic quality."
Flexible layout
The education building, constructed entirely of precast concrete elements, has a flexible layout with open voids and skylights through which one can look straight through the building. Van Laar: "The education building and the sports hall have a modular design of the shell, so that the layouts can be made and changed by the school itself. This flexibility within the shell is integral with construction and installations in every detail: a grid of 2.40 meters ensures that spaces can be created in various ways and educational ideas can be implemented. During the design, but also in the future."

Zero-Meter
Thanks to solar panels, a heat pump and a WKO installation, the complex will soon operate at zero-in-the-meter. Van Laar: "The climate within the building can be controlled per room. The building is full of smart applications. For example, sensors near the windows indicate whether they are still open and it is automatically registered whether a room has been used. Because if no one has been in a room, you don't have to clean it either."
In May 2019, demolition of part of the old building began. After the completion of the education building in June 2021, the demolition of the remaining old building will follow. to enable the construction of a sports hall with canteen, grandstand and multifunctional spaces. The entrances are located in the transparent coupling of the two building parts. Completion of the sports hall is scheduled for July 2022.
Project info
Specialist in steel beams
As a specialist in making hat, plate and castellated beams, Mouw Hoedliggers has supplied the steel beams for the new building of the Stedelijk College Eindhoven. The steel girders will be used as the supporting structure for the storey floors and roofs.
For the education building, mainly so-called SFB girders were supplied. These beams with an H-profile make the laying of hollow-core slabs easier, partly because a wide additional plate, the bottom flange, is welded to the underside. A number of hat beams were also delivered, which can absorb more transverse force, as well as a number of PET beams. Production of the beams takes place in the production halls in Ede. With a CNC drilling and sawing line, CNC cutting machine, curving machine and certified fully automatic welding line, Mouw Hoedliggers delivers a good product, controlling the machines with CAD/CAM software. The company has a lot of steel in stock and guarantees short delivery times, also because it has its own trucks that can transport lengths of 25 meters.
Construction Info
Client
Foundation for Primary and Secondary Education South Netherlands, Eindhoven
Design
DP6 Architecture Studio, Delft
Advisors
IMd Raadgevende Ingenieurs, Rotterdam, Royal Haskoning DHV, Rotterdam, DGMR Raadgevende Ingenieurs, The Hague
Implementation
Binx Smartility, Groenlo
Construction period
May 2019 - July 2022




