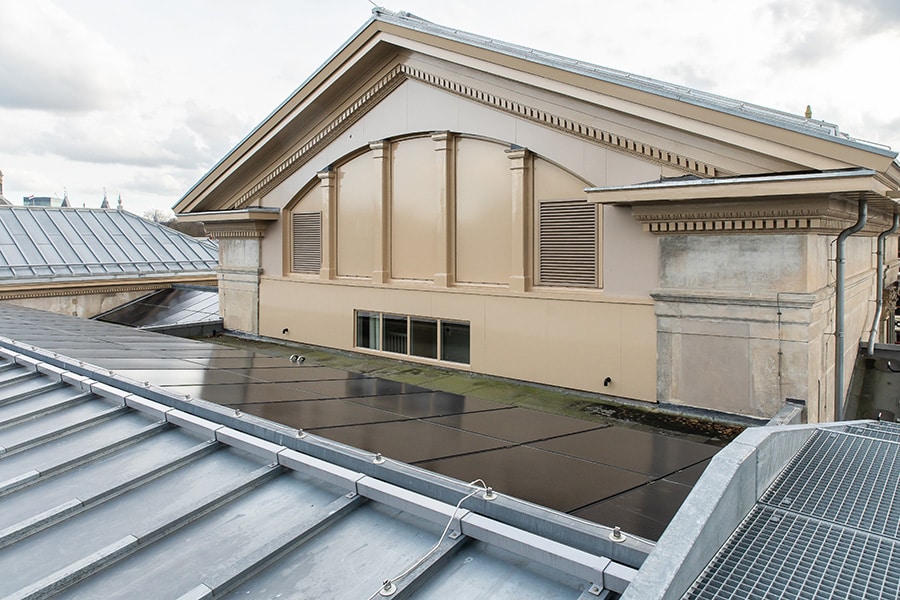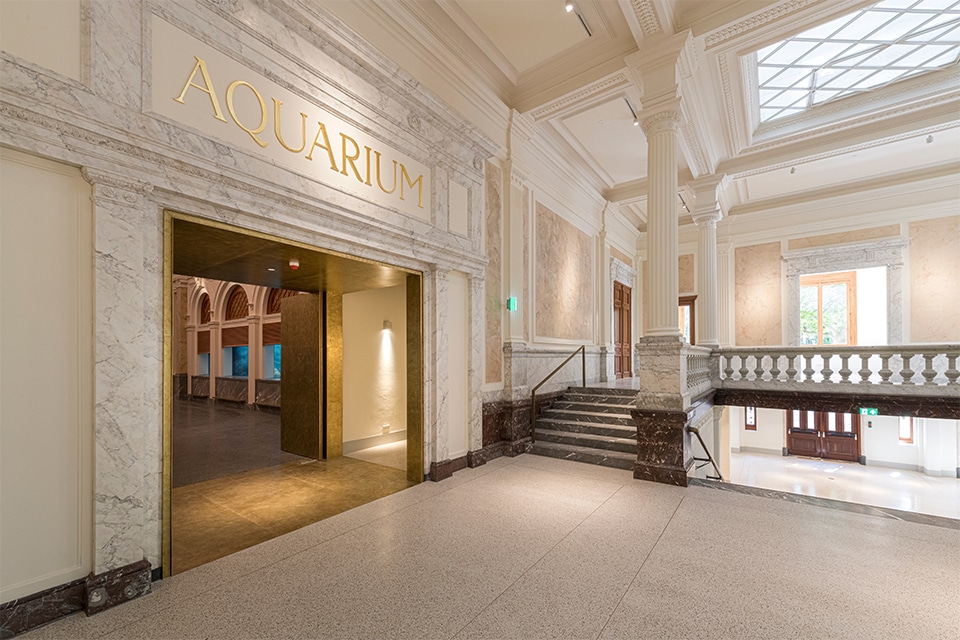
Unique residential and hospitality concept developed for the city and its 'stadjers'
This building with its striking facade, which combines natural stone, exposed concrete and masonry with large areas of glass, generous outdoor spaces and an aluminum crown, was designed by Powerhouse Company and realized under the direction of main contractor Plegt-Vos. Development and design kicked off in late 2016 and the building was completed in April 2020.

Living, living and enjoying
At the point where life in Groningen never stops, now stands residential and hospitality concept Merckt. The name was inspired by "Breede Merckt," the name of the Grote Markt in the 19th century. "We wanted to offer the city of Groningen and its inhabitants - also popularly called 'the townspeople' - a unique project that combines living, living and enjoyment. On the first floor and in the basement, we integrated with Food Merckt a permanent market square with a total area of 1,700 m2, where food and drink will take center stage. The 18 luxury apartments with a wide variety of green loggias and generous balconies give residents the feeling of standing in the middle of the Grote Markt. From the beautiful rooftop bar, visitors can enjoy a phenomenal view of the city," says Kristiaan Capelle, project developer and co-owner of MWPO. "Together with architects Nanne de Ru and Stefan Prins of Powerhouse Company, we started the development and design of this project in December 2016. Plegt-Vos was commissioned to demolish the existing building on the site, after which they could start construction work on the new building in late 2017. As of April of last year, Merckt is finished."

A diamond
The so-called "New Living Room of Groningen" on the corner of Grote Markt and Poelestraat is a public building with unprecedented dynamism on all sides. People are attracted not least by the striking facade that alternates natural stone and exposed concrete on the first floor with traditional brickwork in a similar light facade stone on the upper floors. That facade, by the way, was produced in prefabricated elements, delivered and assembled on site. Floor-to-ceiling glazing provides the necessary light and transparency in the catering establishments. Quasi-ceiling-high windows were also deliberately chosen in the apartments, and a large sliding door opens onto a generous outdoor space. On the roof shines the crown in aluminum of the rooftop bar. This building is also characterized by its flexibility. Where today catering businesses are housed, tomorrow other functions can be integrated without any problem.

Challenging place to build
While Merckt may be on a beautiful site, it was also a very difficult one to build. For example, it was a real challenge to engineer such a complex structure with different functions for this site with a limited area. Due to the implantation of the hospitality industry from first floor to level -2, it was necessary to dig up to 10 meters deep. "By the way, this project is built against a National Monument, which always entails the necessary restrictions and precautions anyway. In addition, the building had to be earthquake resistant and because of the combination of hospitality and residential facilities, acoustics were also an important issue," Capelle concludes. "Due to its location in the busy city center, the supply of materials and logistics at the construction site also had to be well prepared. Only thanks to good cooperation between all construction partners could we bring this challenging project to a successful conclusion."

'Constructively decouple hospitality and apartments'
With its stately plinth and stylish apartments, Merckt is the aesthetic answer to its location on Groningen's Grote Markt. In terms of dynamics, this brought challenges.
Harm Hoorn, director at Zonneveld engineers, explains, "Merckt is composed of a basement and first floor with catering facilities and a superstructure with apartments. The first floor has a higher storey height than the apartments and fewer stability provisions. So in the event of an earthquake, the first floor and upper floors behave differently. The forces that then occur in the building must be reduced. That was an important part of our task. Another important question concerned the prevention of sound transmission. The solution was to decouple the hospitality area from the apartments. We achieved this by applying base insulation on the second floor, in combination with rubber pads. This ensures that vibrations are damped in the event of an earthquake and that noise remains under control. A nice piece of custom work for an anything but standard project."
Construction Info
Client
Mensenborgh Wijkerzand Projectontwikkeling (MWPO), Groningen
Architect
Powerhouse Company, Rotterdam
Main contractor
Plegt-Vos Construction Group, Hengelo




