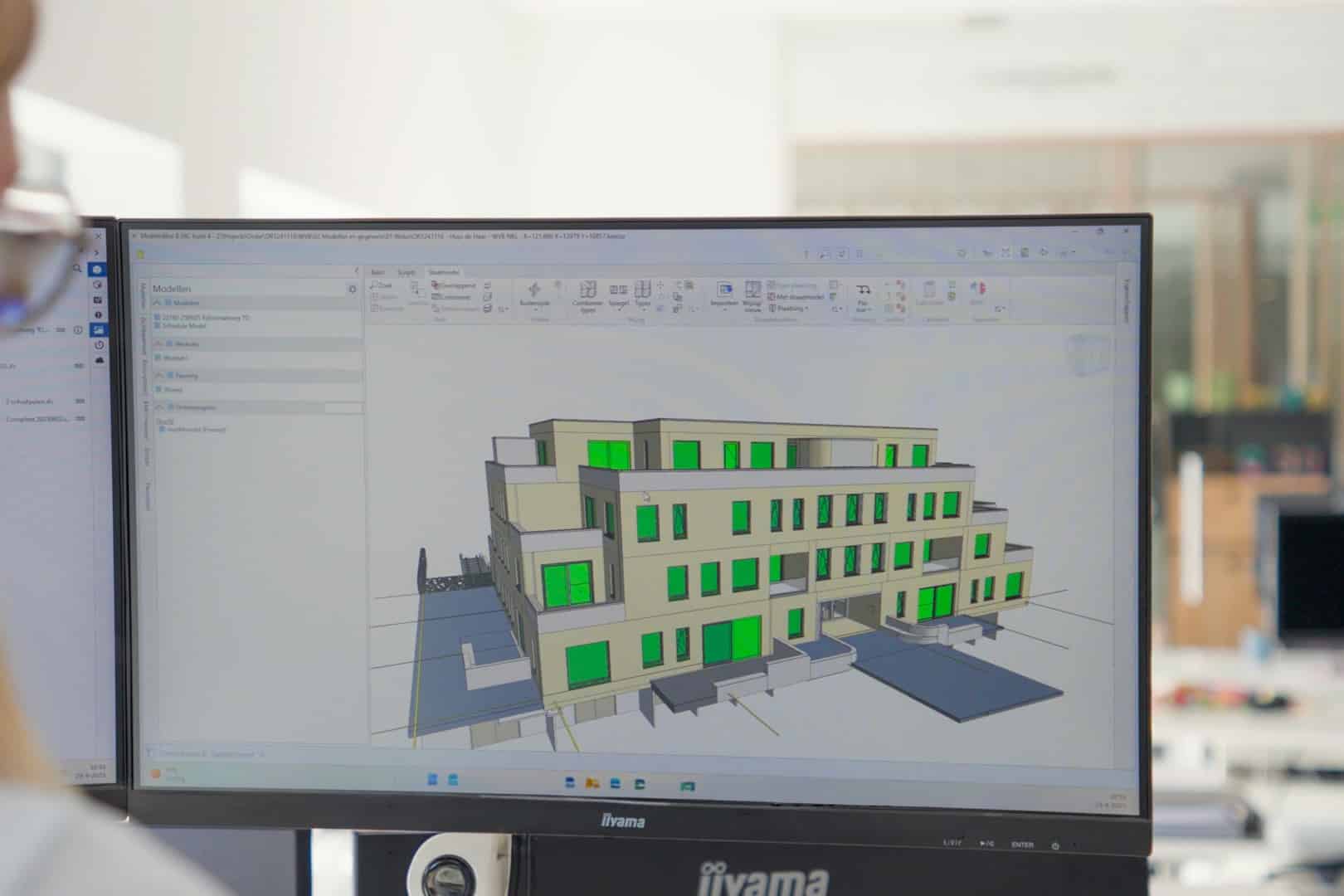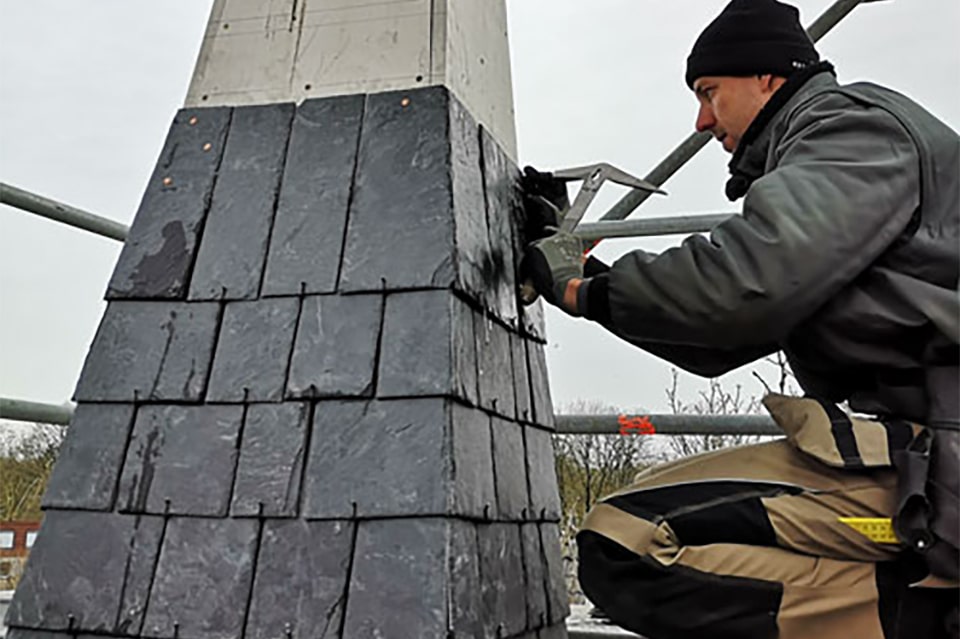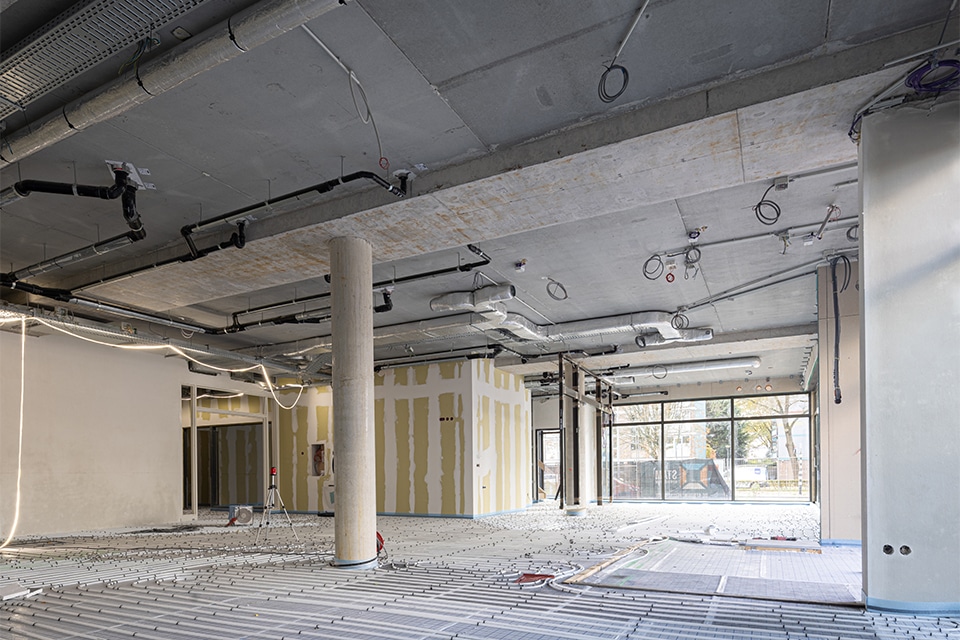
Old wine terminal is transformed into hip living, working and entertainment spot
One building where history and future come together is The Harbour Club. LEVS architects designed an ensemble for living, working and entertainment of which this old 1901 wine terminal has become a part. Three old wine silos on the roof form a new icon for Cruquius Island. In them will come three town houses.

The Harbour Club is home to the catering establishment of the same name. LEVS architects was commissioned to expand the existing hangar with new construction, preserving the catering establishment and even keeping it running during construction. The old shed was rebuilt and supplemented with an event location, which is a separate part of the new building. In an L-shape and partly on top of the banqueting space, there will be 86 rental apartments and, on top of that, three houses for sale. On one side, the apartments will protrude above the old warehouse, so that it could be preserved entirely in its old state. With its industrial imagery and materialization, the design refers to the history of the area: a prominently visible construction on the exterior facade clad in steel and aluminum. Above the seven-meter-high glass facade on the street side will soon hang a perforated collage of historic harbor images.
'The event venue is vibration-free with its own foundation incorporated into the design to avoid noise pollution'
Constructive challenge
The event venue in particular was a challenge to create, says architect Surya Steijlen. It was eventually incorporated vibration-free, as a box-in-box with its own foundation to avoid noise pollution. "The box consists of a steel frame with precast concrete, and above it float through-zone housing, supported by 16-meter-long beams. On the roof came an additional foundation for the silos. Constructively, it was a challenging project."

To make sure everything would be worked out properly, the old wine terminal was measured with a laser and then everything was worked out exactly in a BIM model. This gave a good view of the dimensions and work. "You get a better view of problems this way and what is or is not feasible. We managed to solve several bottlenecks this way. On the construction site itself, we were able to load the models into an app so that we could solve issues in real time," says architect and partner Jurriaan van Stigt.

Living in a wine silo
The Harbour Club is the entrance to Cruquius Island. Real eye-catchers are the three old wine silos on the roof, which offer a retrospective of the building's history. Van Stigt: "The silos have been cleaned, painted and unnecessary material removed. In a temporary location, steel was brought into the silos to reinforce them and to make floors. An additional steel frame was needed to lift them." The three homes consist of three floors and are on a common roof terrace. Steijlen continues, "They are partially delivered as shells, so the residents can decide on the layout themselves. You will soon have a beautiful view of the surroundings. We have rotated the silos ever so slightly so that they offer an optimal view."

History in pictures
Special rooftop living, the restaurant with its event venue facing the street and the waterfront terrace make The Harbour Club a stunning entrance to the new neighborhood. The robust look of the building is a contemporary interpretation of the area's industrial history, which is literally brought into focus with the silos. Currently, construction is at an advanced stage. The project is expected to be completed after the construction period.
Construction Info
Client
Amvest, Amsterdam
Architect
LEVS architects, Amsterdam
Main contractor
Construction company M.J. de Nijs and Sons, Warmerhuizen
Steel Construction
M.C. Kersten, Amsterdam
Construction period
June 2019 - September 2021
Total surface area
10.000 m2
Area of restaurant and banqueting space
3.200 m2
Commercial space
240 m2
Number of starter homes
86
Number of luxury townhouses
3




