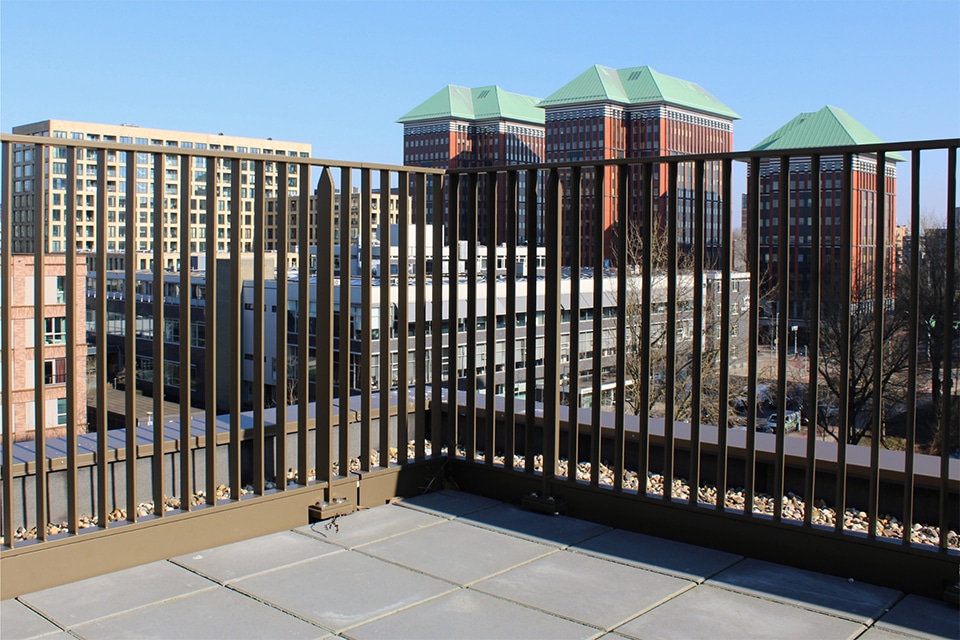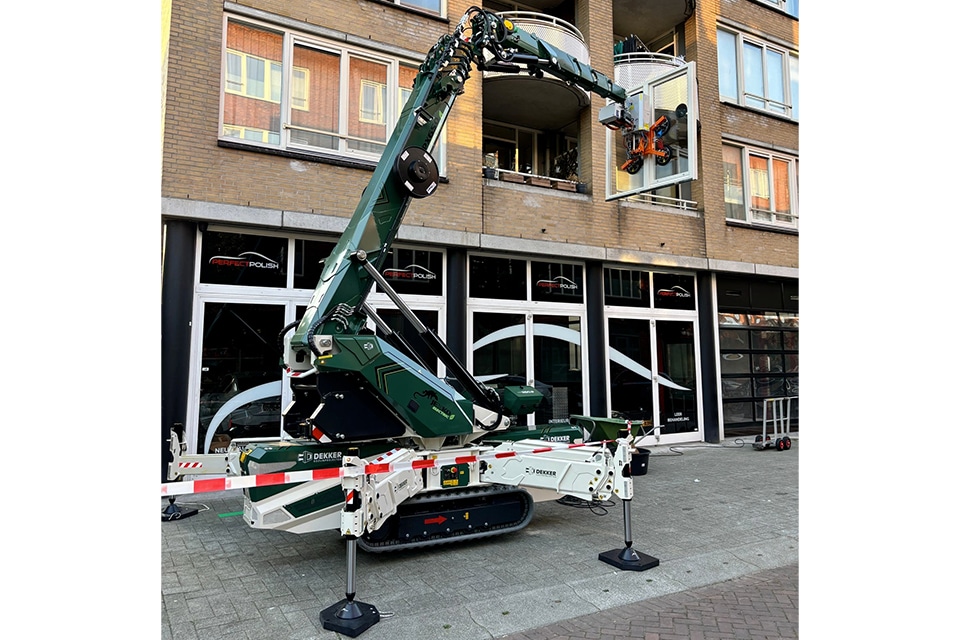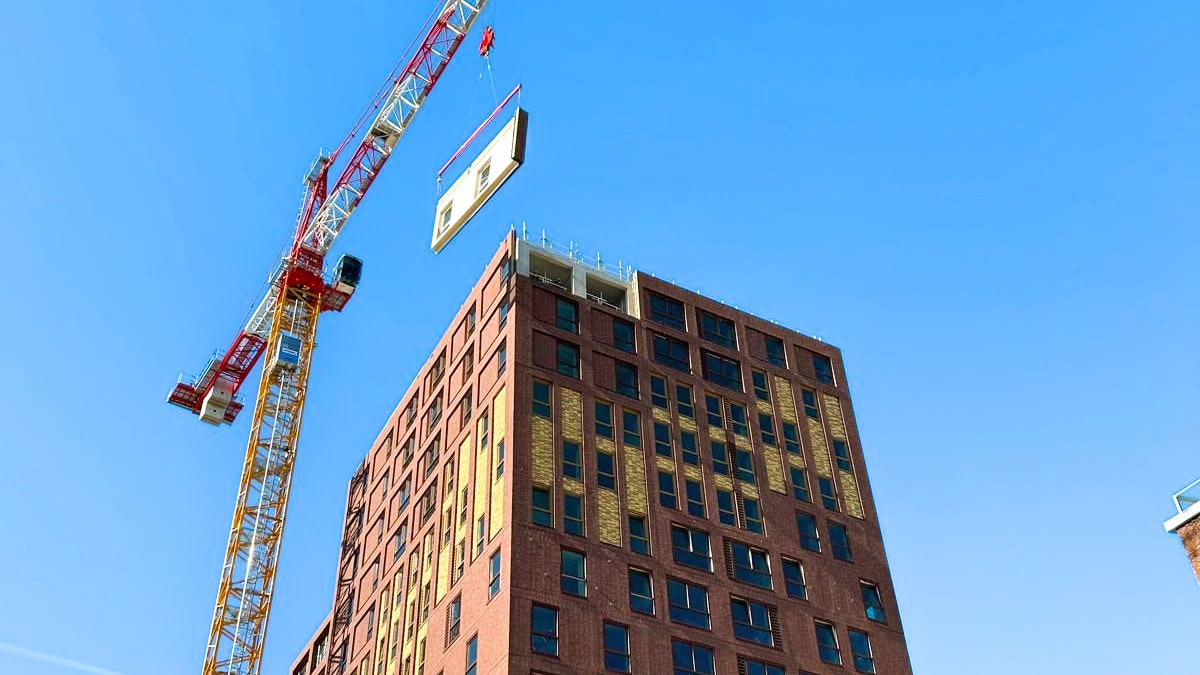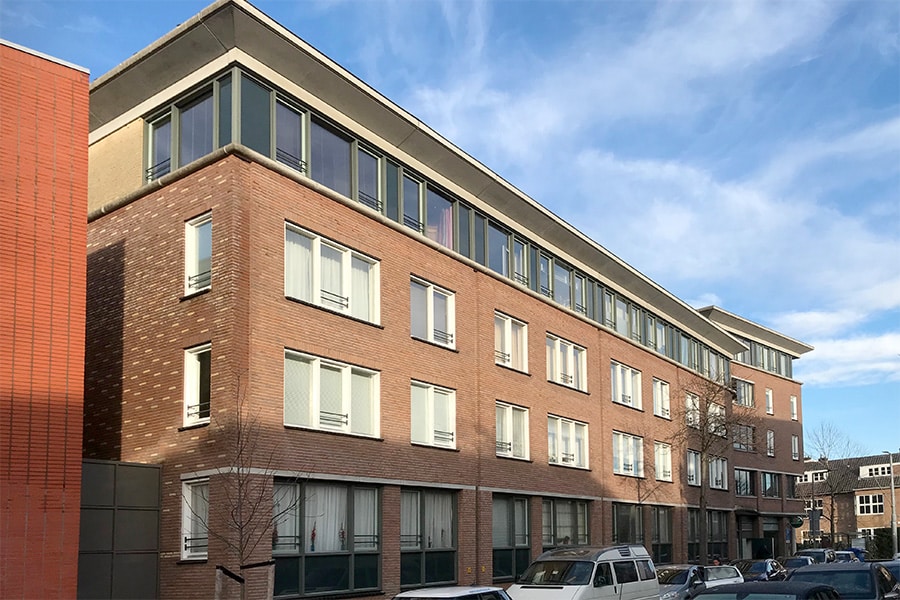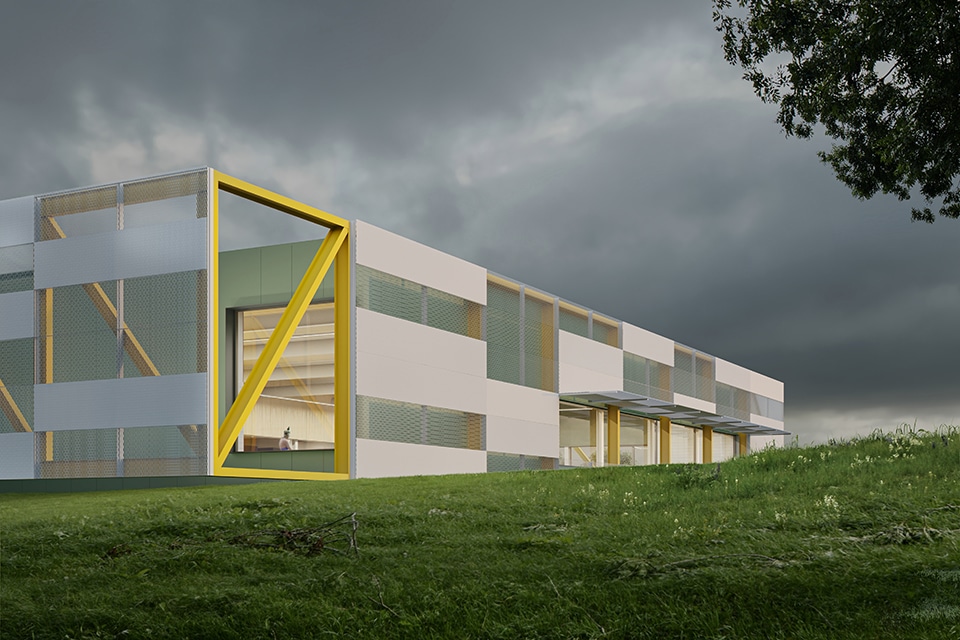
Sports center the Terp in Wieringerwerf
New landmark in the polder
Over the years, Slangen+Koenis Architects has developed into a specialist in the field of public facilities and swimming and sports accommodations. For example, following the transformation of swimming pool de Tongelreep in Eindhoven and the new construction of sports complex Sportwaard in Zaltbommel, the architectural firm was involved in the design and realization of sports center de Terp in Wieringerwerf, which was festively opened on September 27.
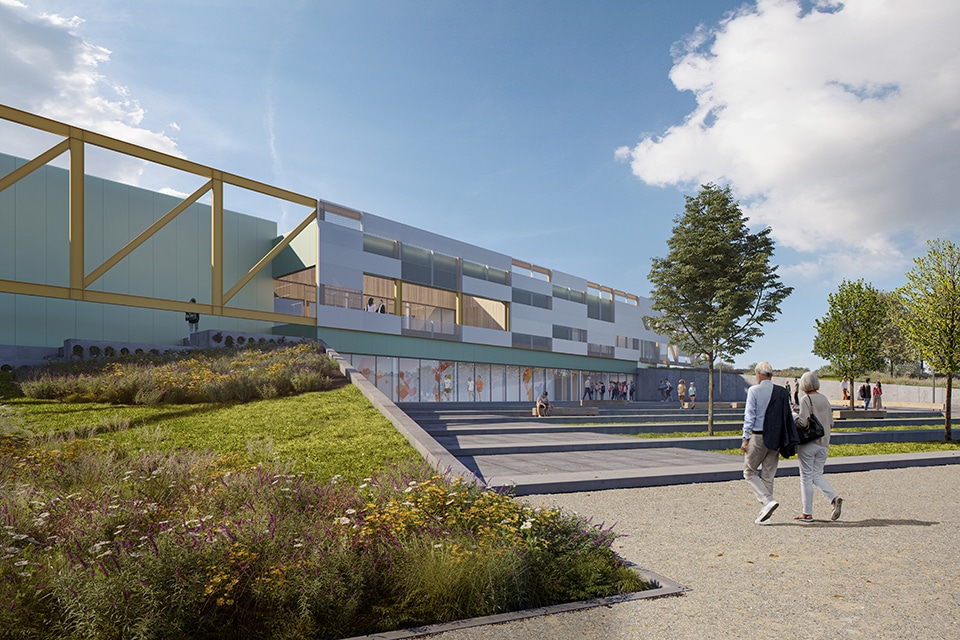
Slangen+Koenis Architecten was involved by Stichting Sport en Welzijn Wieringermeer (SSWW), which had formulated all sports functions and their ideal space dimensions in its Program of Requirements. "Based on this information and the special location, we set to work," says architect Sander Laheij. "The sports center provides space for a sports hall, dojo, fitness room, multifunctional dance hall and five-lane swimming pool with movable floor. In addition, space has been created for catering and meeting facilities." The sports center is part of Campus de Terp in Wieringerwerf, where a mound was built in 1927 as a possible refuge from dike breaches. In 1945, the dike was blown up by the German occupiers as part of an inundation strategy. Some of the people fled onto the mound, and when the polder was drained again in late 1945, work could begin on rebuilding Wieringerwerf. "The mound is still a characteristic and image-defining element in the landscape of the polder and the village. It was therefore very special to be able to realize this project in and on this mound. In our design, the mound is still legible as a landscape elevation."

Height differences utilized
"Sports Center the Mound is the first building on the sports campus," Laheij emphasizes. "In our design, we used the height difference of the mound to put the building at two heights. The swimming pool was placed at ground level, which meant that the pool platforms and changing rooms were on the second floor. Partially excavating the mound was sufficient for this." The catering facilities are also located on the second floor, while the sports hall, on the contrary, was kept on the first floor, he says. "This is also where a large entrance plaza is located. The internal program is as well-tuned as possible, connecting all sports and athletes. This stimulates encounters." As an example, he mentions the catering facilities and associated terrace, which offer a good view of the outdoor sports activities. "You can also look into the swimming pool from here."
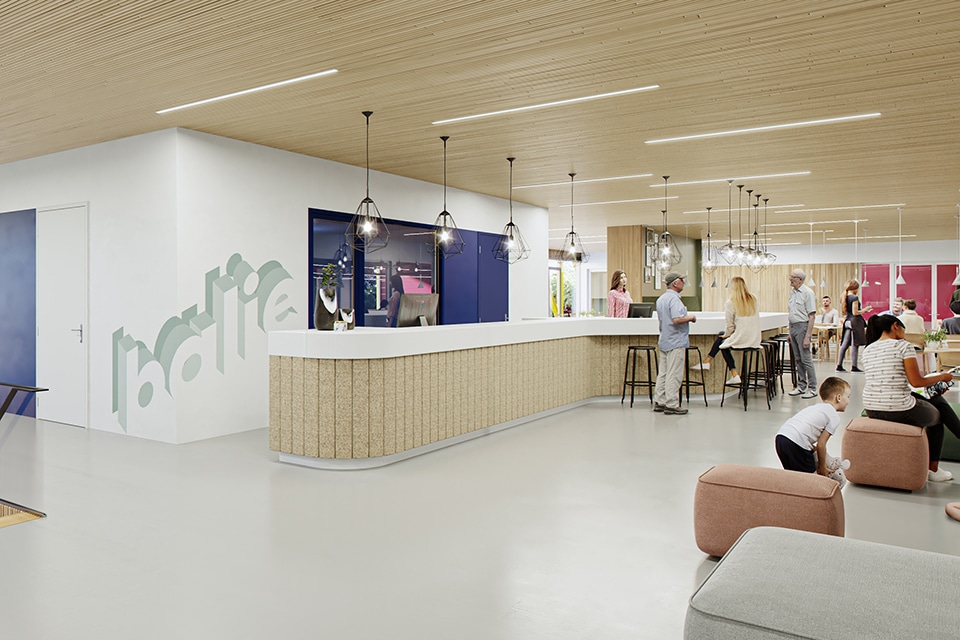
Twisted position
An important architectural feature is the positioning on the mound. "The parcelization of the Wieringermeerpolder is very north/south oriented," Laheij explains. "Exactly where the Wieringerwerf is located there is a twist in this line. Our building received that same twist. This allowed us to carve out a piece of the mound in favor of the forecourt. When you arrive, you will find a retaining wall on both sides that very clearly and tightly demarcates the mound. This makes the difference in height even more visible. Visitors really walk into the mound to enter the sports center." Much of the building is also located in the mound, such as the sports hall and associated locker rooms. "All spaces are designed as blocks that stagger in relation to each other."
Solid balance
The facades of the sports center are done in a friendly gray-green color. "To make the various functions visible, each block has been given its own shade," Laheij explains. "An added shell around the sports center also gives the building an extra layer and provides a firm balance with the surrounding landscape volume." The added shell consists of a sturdy frame in ochre yellow and a cladding of white perforated expanded metal. "Thanks to different mesh widths - and thus different transparencies - the layers behind it remain subtly visible. Green patios are arranged between the so-called 'second skin facade' and the building blocks."
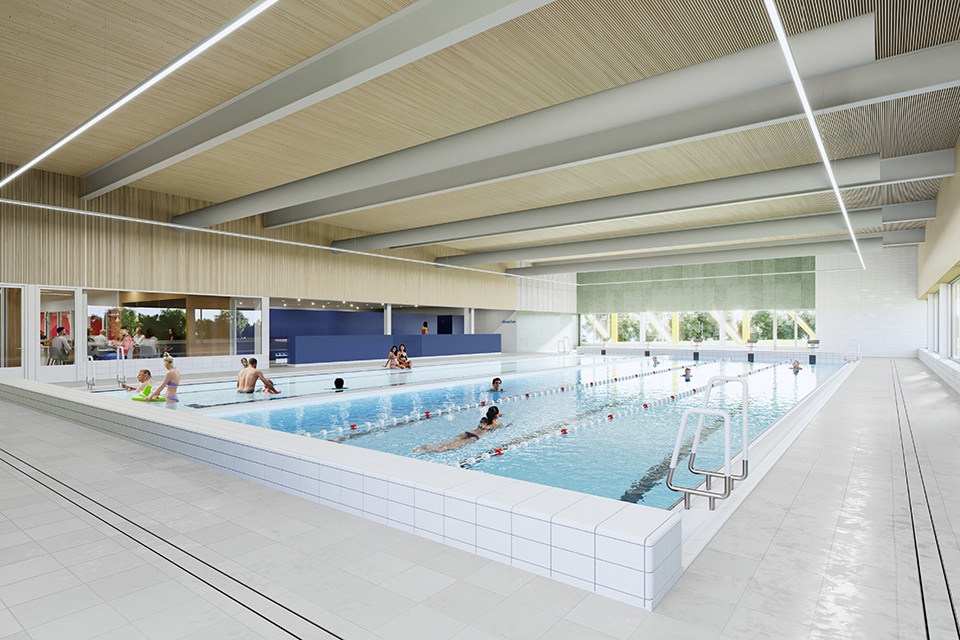
Colorful details
The pool was given a base of gray-green tiles on the floors and walls, complemented by a wooden finish on the ceiling and part of the walls. "By giving the changing area a dark blue color, it can be recognized from various angles in the sports center," Laheij said. "For the sports hall, warm wood was chosen in combination with white elements and a beige felt. This material not only has a friendly appearance, but also provides excellent acoustics. As an eye-catcher, a series of fresh and powerful color tones in red, pink and orange were added here, giving the building a special dynamism even from the outside."
