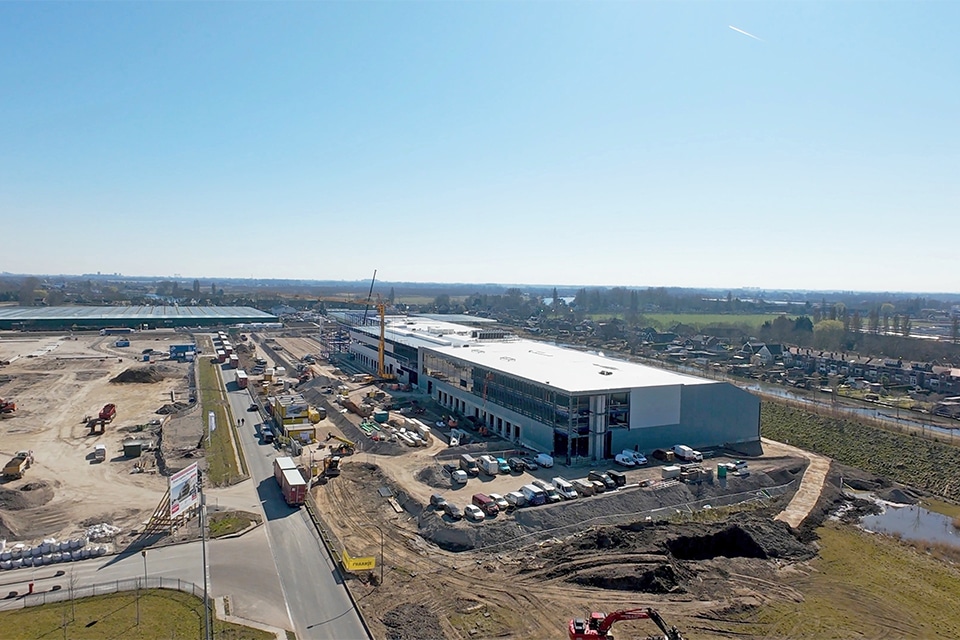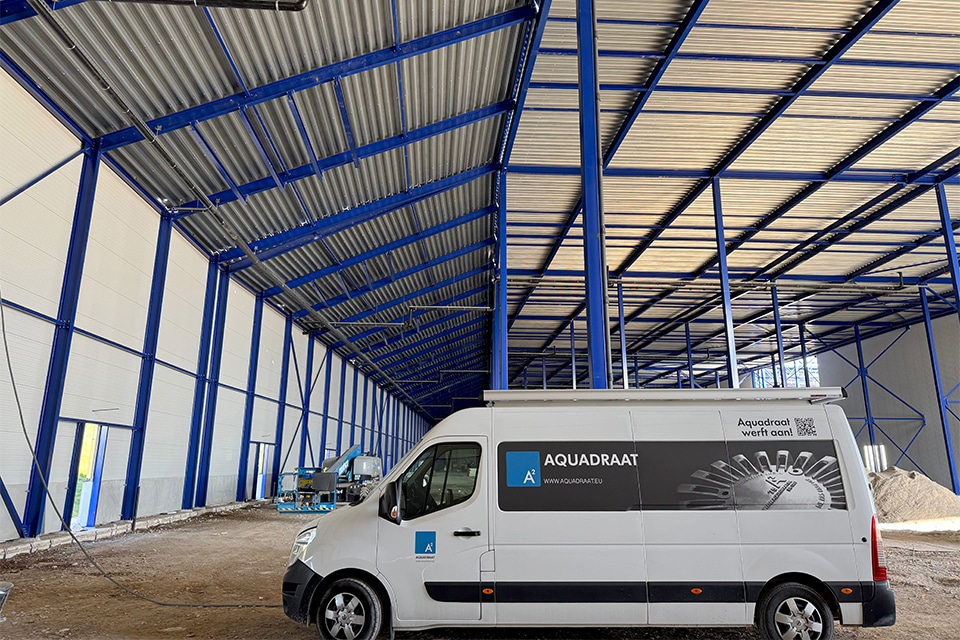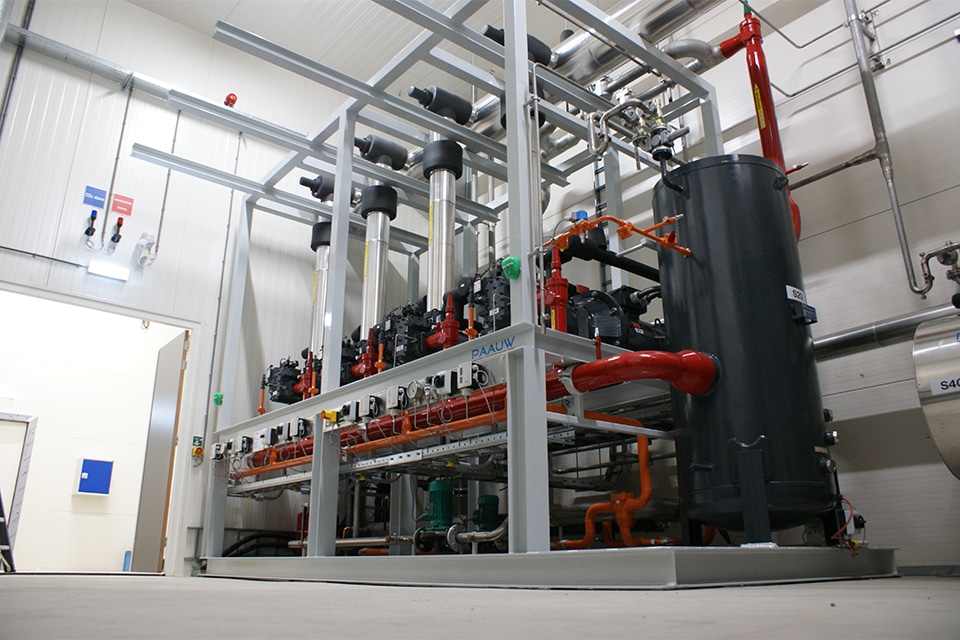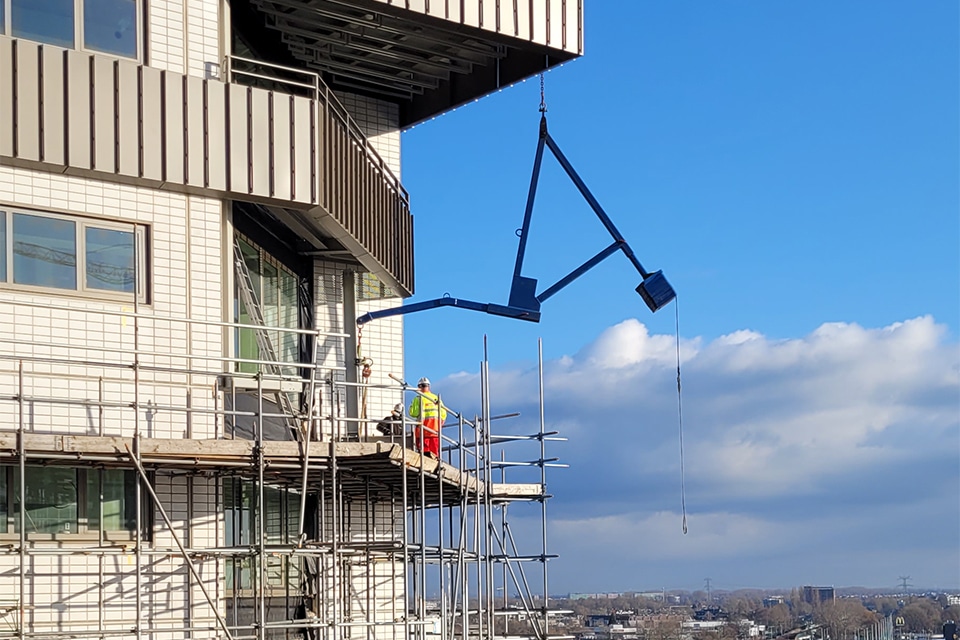
New Amsterdam Court House: Visible, recognizable and authoritative
"The challenges and risks we encountered were mainly due to the choice to place the robust steel load-bearing structure on the outside of the building. This created many connections and dimensional differences that we do not encounter in a traditional facade," says Leon van Osch Commercial Director of TGM-NL B.V.

Anything but standard
Challenges were plenty, Ricky van Geldrop, project manager at TGM-NL B.V., looks back. "The building actually includes three different facade types, not one of which is standard: a custom-made curtain wall (a derivative of Hueck) for the public-access floors (up to 22 meters in height), a curtain wall and aluminum facades for the intermediate floors, and finally aluminum facades from Kawneer for the upper floors. The dimensional tolerances of the heavy steel support structure and the aluminum thermal shell are fairly far apart. To accommodate the deviations, we developed a custom-made steel tolerance frame for the curtain walls that also provides anchoring to the main supporting structure. In this way, we were able to accommodate large dimensional deviations in the load-bearing structure. We also created a specific detailing to be able to install the large glass panels (3 by 5 meters) from the outside and, if necessary, replace them in the limited space between the steel supporting structure in case of damage. The latter was even proven during construction, as we had to replace a glass plate due to damage caused by third parties. What was also not standard was that all primary seals and insulation of the steel structure had to be installed on site. For this we set up a quality plan in which constant monitoring of the work determined the final quality of the facade."
The total scope for TGM-NL was no less than 23,000 m2 of facade elements, balustrades, gratings, as well as insulating the main vertical bearing structure. "And all that too in accordance with a very high safety regime. After all, this is a court of law," Van Osch emphasizes. In addition to design and realization, TGM-NL is also responsible for future maintenance.



