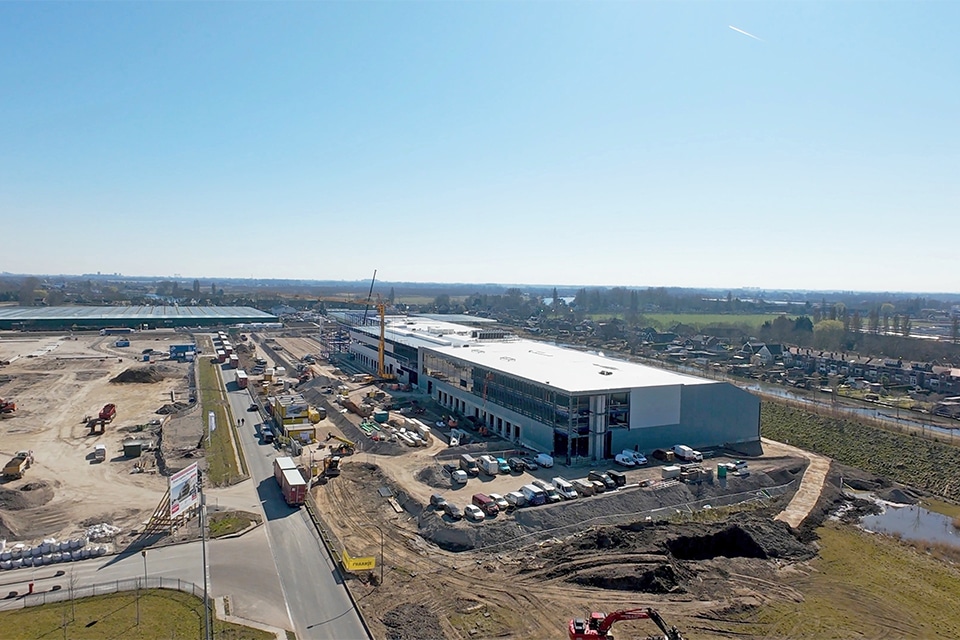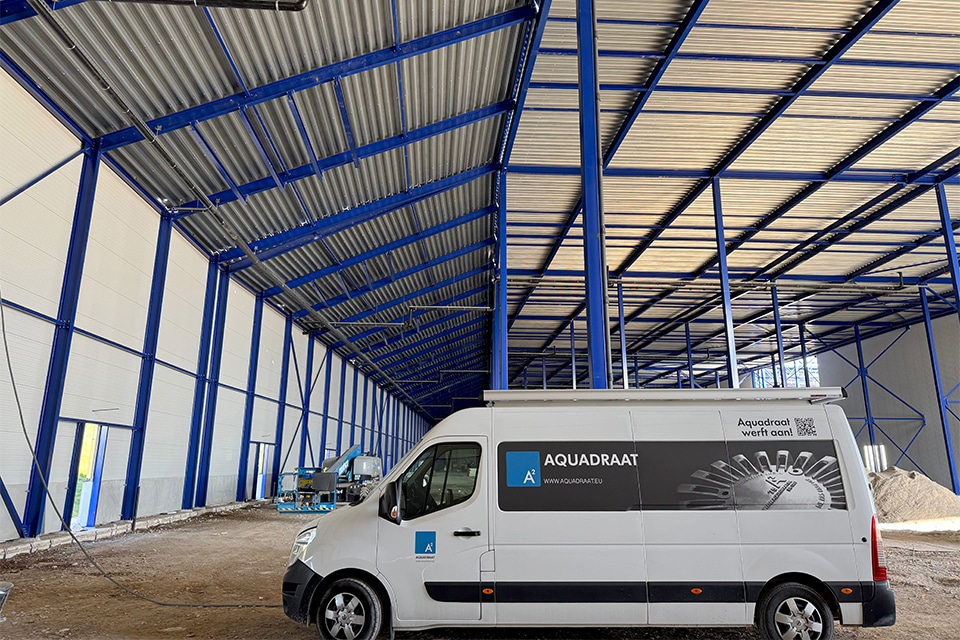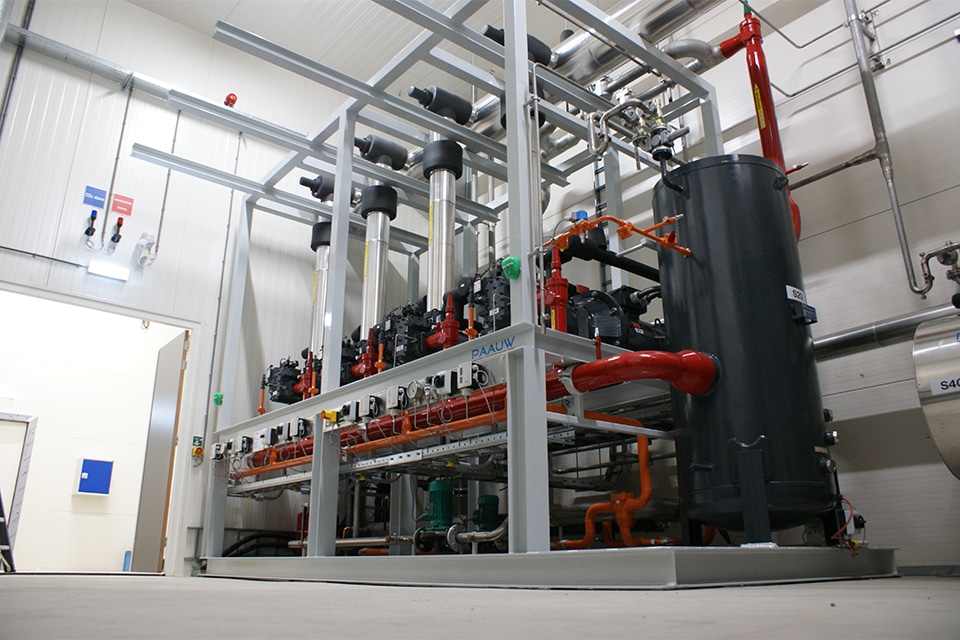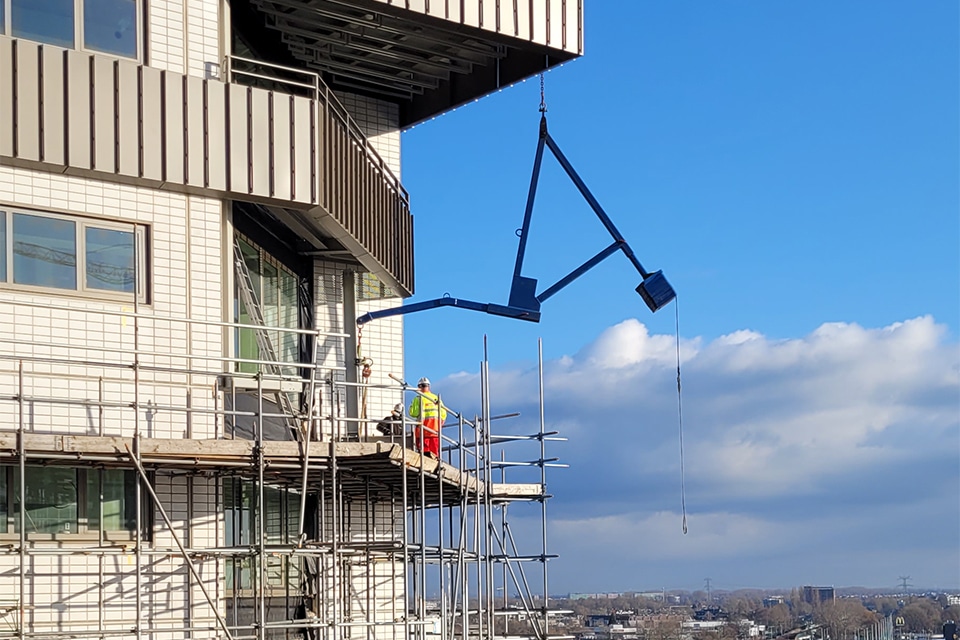
TNO Leiden: Sustainable customization in construction team
On the Leiden Bio Science Park, substantial construction is underway on the existing TNO complex. After the respective new construction and renovation of the AMS engineering building and Gaubius building, Bakels and Ouwerkerk Bouwgroep will realize a new, hybrid office/lab building on the site in a construction team between mid-2019 and mid-2021.
Realization in construction team, for an owner and user without executive involvement, allowed contractor and architect to fine-tune the design of the mixed-use building on Zernikedreef to perfection. "Because of the high-quality research environment at the Bio Science Park, the foundation plan had to be intensified. In addition, a fully prefabricated construction proved impossible," says Ouwerkerk - also project manager - about the initial plan for the concrete shell. Ultimately, a hybrid concrete shell was chosen. "The desired torsional rigidity of the building is now achieved with a number of 'wet nodes.' The building cores are cast in place. The foundation, a combination of existing and new piles, goes to a depth of 21 meters, more than usual for the soil conditions at this location."

BREEAM 'Bespoke'
Bakels and Ouwerkerk Bouwgroep is constructing the building 'casco-plus' for owner Leeds Investment II. With tenant and user TNO, a built-in package has been provided under management delivery. Ouwerkerk: "We function within the construction team as delegated developer; ultimately you can speak of turnkey construction." The office/lab building will have a connecting corridor to the existing building, will have eight floors and will feature a curtain wall with triple glazing. "Because of a number of rounded corners in the facade, curved glass will be used here and there. It is also a challenge to make the building 100% airtight, a requirement in connection with its use. In terms of sustainability, the building is also of high quality. We are building under BREEAM 'Bespoke' (= customization according to the BREEAM-NL structure, scoring and content; ed.). The laboratory facilities require this bespoke variant."
High floors
The new TNO office will be powered by four heat pumps and solar panels. Ventilation is achieved by air handling units equipped with cross-flow exchangers and humidification by means of a reverse osmosis system. The main installations are planned in the highest layer of the building, a fully technical floor. The entrance will be double-height with a void. On the first floor are consulting rooms and a restaurant. "The floors above, a mix of offices and laboratories, are dimensioned higher than usual because of the shaft space required for the technical installations. This is a project that can be realized within a construction team through good cooperation and a practical attitude of the parties involved, relieving the client and giving the user a building to their liking," Ouwerkerk concludes.
Project info
Major role of E-installer in all project phases
The E-installations in TNO's office/lab building are provided by Van Eck Elektro, which has a major role in the process. "We advise the building owner and sit around the table with the owner/developer and architect, among others, in the construction meetings. Thanks to the good construction team cooperation, we can shape this project well," Laurens van Heumen and Kris-Ton van Buuren say.
An extensive role of the installer in engineering is required because of the laboratory facilities and sustainability specifications. The building will include a 3,000A transformer to power the heat pumps, over 260 PV panels and a combined emergency power supply. "Basically, this is a high-quality project under BREEAM and the laboratories have to meet the highest qualifications. This affects choices regarding electrics, data cabling, fire alarms and LED lighting. Many grounding facilities are included in the building, as are daylight control and presence detection. The PV panels on the roof are additionally anchored due to wind loads, and the site lighting is bat-friendly. We are also supplying the emergency power supply, consisting of two generators that will function together for both the new and existing buildings."



