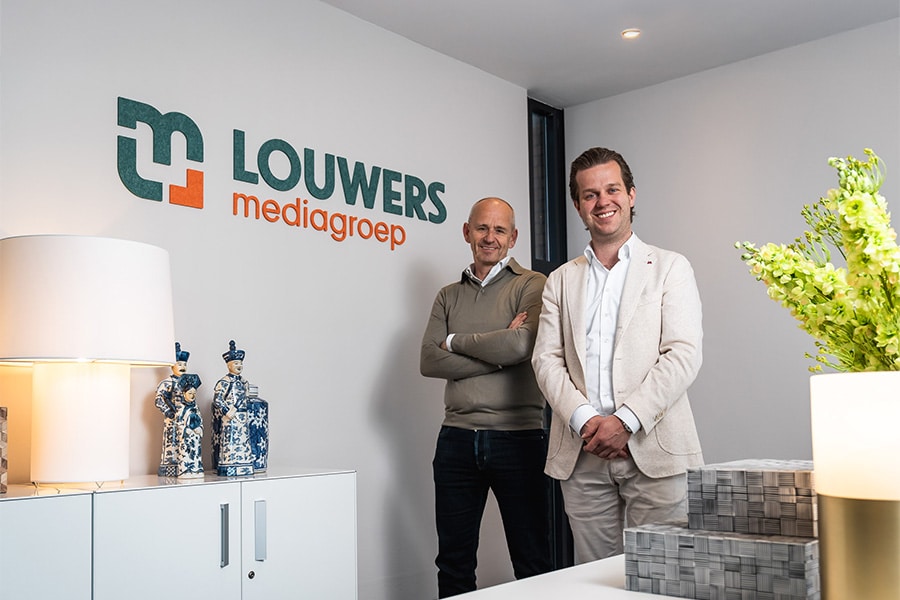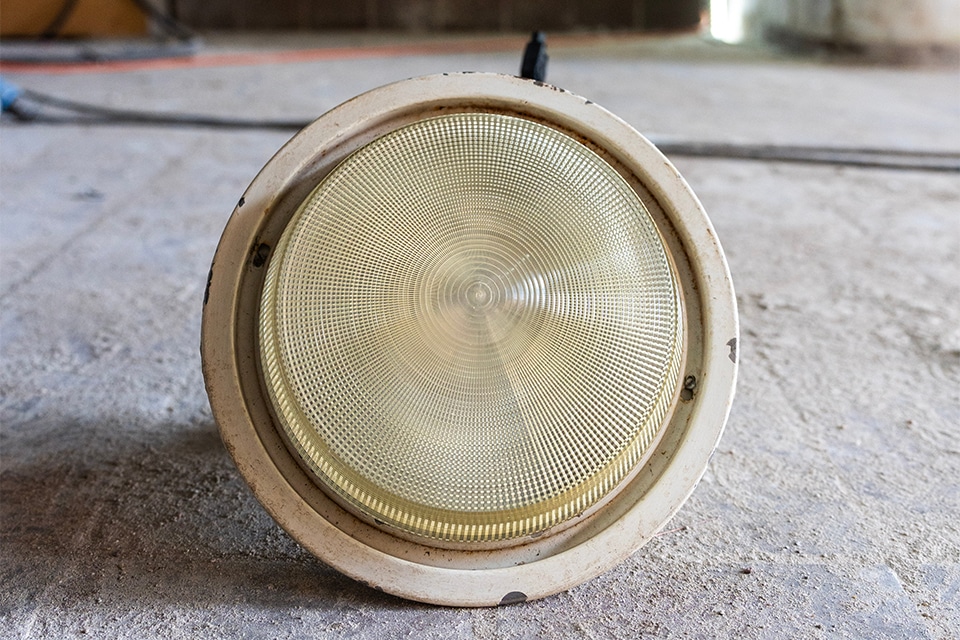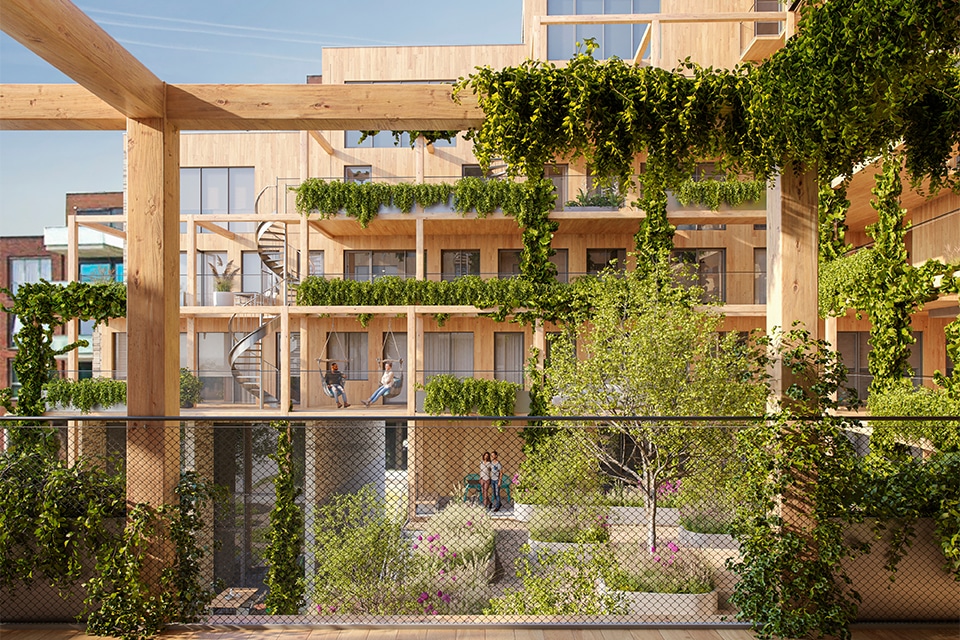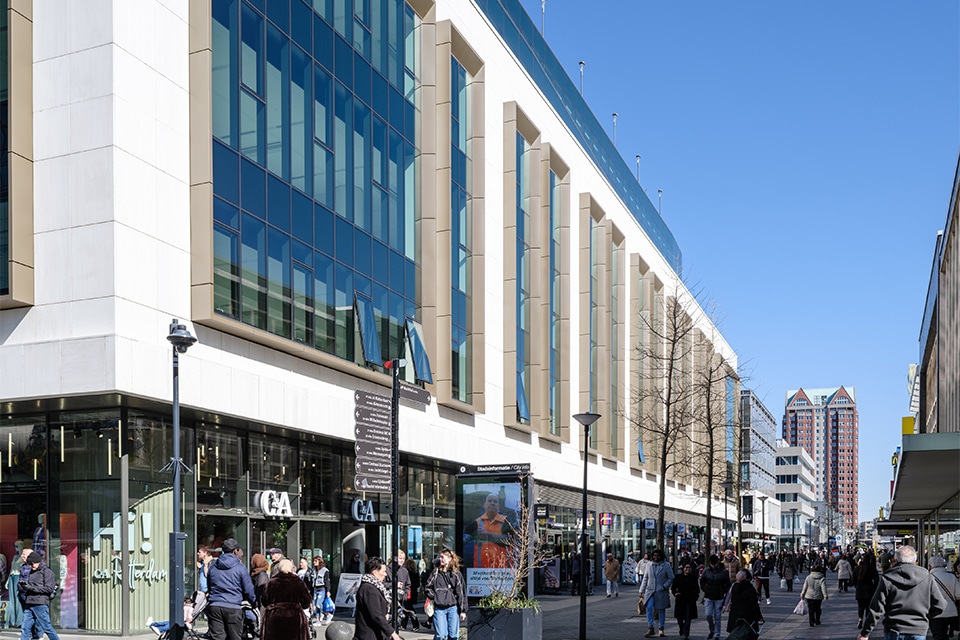
Marktconform en toekomstbestendig
Preparation is everything in modern construction, even with relatively simple structures like that of a distribution center. "We have all the experts in house to be able to build this project on time and to spec," says plan developer Vincent Kenkhuis of SYSTABO about DC Bavelse Berg. A multi-tenant distribution center of no less than 40,000 square meters in Breda, with 52 loading docks and an impressive solar park on the roof, which will be delivered to VolkerWessels Logistics this fall.
SYSTABO biedt maatwerk voor de opdrachtgever. Door de goede samenwerking van de zusterbedrijven binnen het VolkerWessels-concern kan snel geschakeld worden. In dit geval dus van grondpositie tot exploitatie. Kenkhuis: “Uit dit proces komt een aantal slimme innovaties voort, zoals een Energy Service Company (ESCO). Een ESCO verzorgt de investering en exploitatie van het zonnedak, waarbij duurzame energie direct aan de gebruikers van het pand wordt geleverd. De overtollige energie wordt teruggeleverd aan het net.”

DC Bavel Mountain gets super-flat floors.
Construction process Bavel Mountain
Based on Design & Build, all conditions for the construction approach could be fully worked out, says Kenkhuis. "First, soundings were made to determine the condition of the subsurface. Then the entire project - including the solar park - was structurally calculated.
In addition to a structural engineer, the architect offers his added value. Especially when building properties with a high visibility location along the highway, in this case the A27, this is important."
Extra attention was paid to the bearing capacity of the subgrade prior to construction. "In the upper soil layers, settlements were expected. To avoid expensive pile driving, a special compaction method was chosen: Cofra Dynamic Compaction. With this method, the soil is mechanically compacted to limit settlements." This allowed the concrete floor to be founded on steel instead of floor piles. So in addition to the many construction benefits, this also provides an advantage in material consumption, in the form of less concrete.

The roof will be lined with solar panels.
Interim adjustments
The eight soccer field building has two shipping sides. The warehouse is gas-fired with high-efficiency heaters and the offices are air-conditioned all-electric with a heat pump. Kenkhuis: "The construction had to be realized in a period of nine months. This was easily achievable thanks to the integrated approach. Various tenant wishes were also taken into account during the shell construction phase. These include super-flat floors for the application of narrow-aisle trucks and specific wishes for the dock equipment and office furnishings."
Toward completion, these tenant requirements could be incorporated into the schedule. "During the realization of this kind of voluminous building, the various subcontractors run like a 'train' behind each other in the planning. We start with the groundwork and a few days later the foundation is started, even before the entire groundwork is completed. Finally, the steel structure, roof and facade are assembled. Exceptionally, the sprinkler system is already assembled from the rubble package, before the floors are poured. The integrated approach to development, design, engineering, construction and tenant requirements produces a great result, within the planned construction time."
In October 2019, the market-compliant and future-proof distribution center will be completed with 'Very Good' BREEAM certification. The usable floor area is divided into four rentable units. Of these, two units are still available.



