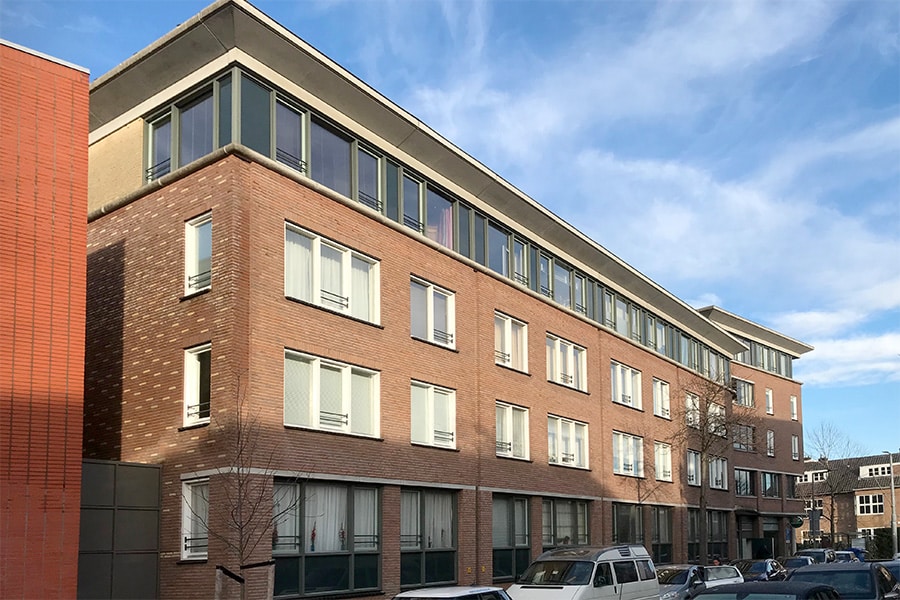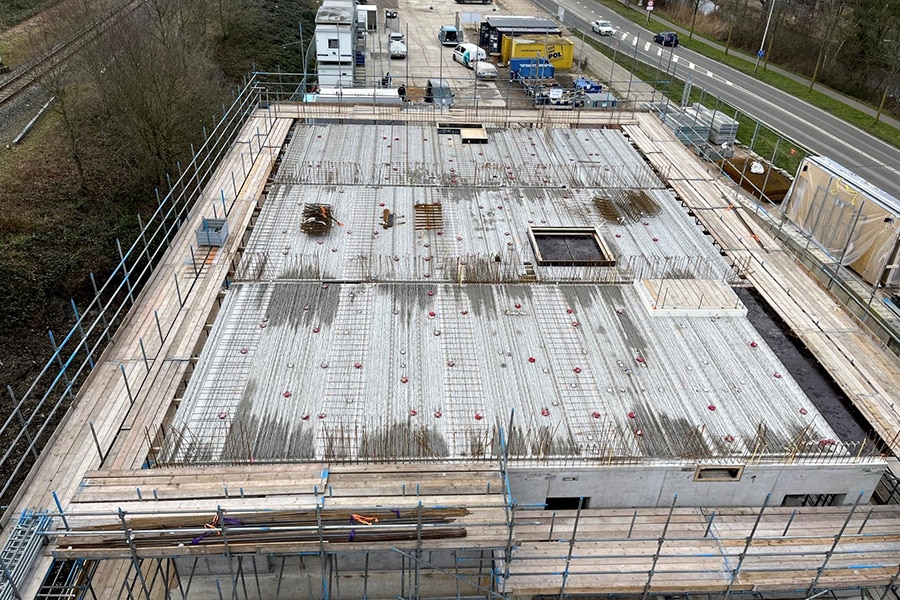
Stedin | Delft
'We saw the sketches come to life'
Industrial hall becomes office building with industrial look
Network operator Stedin commissioned the renovation from Koninklijke Woudenberg. The latter drew up the Plan of Action, which corresponded exactly with Stedin's wishes. An important point in this was that the renovation was divided into a low-rise and a high-rise, so that half of the building could always be used. The work included the replacement of all the façade frames and the E and W installations, the installation of solar protection blinds and the complete renovation and restyling of the high-rise building, so that the low-rise and high-rise buildings form one whole after the renovation. In practice, this means: colorful office gardens, installations and industrial elements in plain sight and lots of steel facades and glazing.

A new company restaurant was created for employees.
Sketch design in 3D
Architect Robert Nijhuis elaborated the project's sketch designs in 3D. This provided Royal Woudenberg with a good basis that clearly indicated what the building would look like after the renovation. "That is quite special," says Johan den Hartog, project manager at Royal Woudenberg. "In all building sections, we saw the sketches come to life, so to speak. Once we had delivered a building section, we could - so to speak - put the 3D drawing next to it and see that it matched 1-to-1. I must confess that I had my doubts about the exuberant use of color in the sketch designs. But now that I see it in reality, it's beautifully balanced."
Amended regulations
The renovation of the low-rise building has now been completed. The industrial hall has been converted to office space. "That won't sound very complicated to most structural engineers," Den Hartog realizes. "Yet it was disappointing. After all, totally different regulations apply to an industrial hall than to an office building. For example, the large glass areas around the void had to be made extra fire-resistant. We had to spar with glass supplier IGS in order to realize everything within the regulations. But the result is impressive. The offices are remarkably light and have a pleasant working atmosphere as a result."

"We saw the sketches come to life, so to speak.
Custom structures
With the new function of the industrial hall, the loads also changed. The extensions had to connect to the existing structure. For this reason, considerable calculations had to be made to give the new steel plate concrete floor the correct weight. "It worked out fine, of course," says Den Hartog. "We were able to fully implement the client's final design. It was realized exactly as the architect had envisioned. No additional structural components came into view anywhere."
Royal Woudenberg delivered the low-rise building during the 2018 construction vacations and has now begun work on the high-rise building. If all goes according to schedule, it will be delivered in the 2019 construction vacation.



