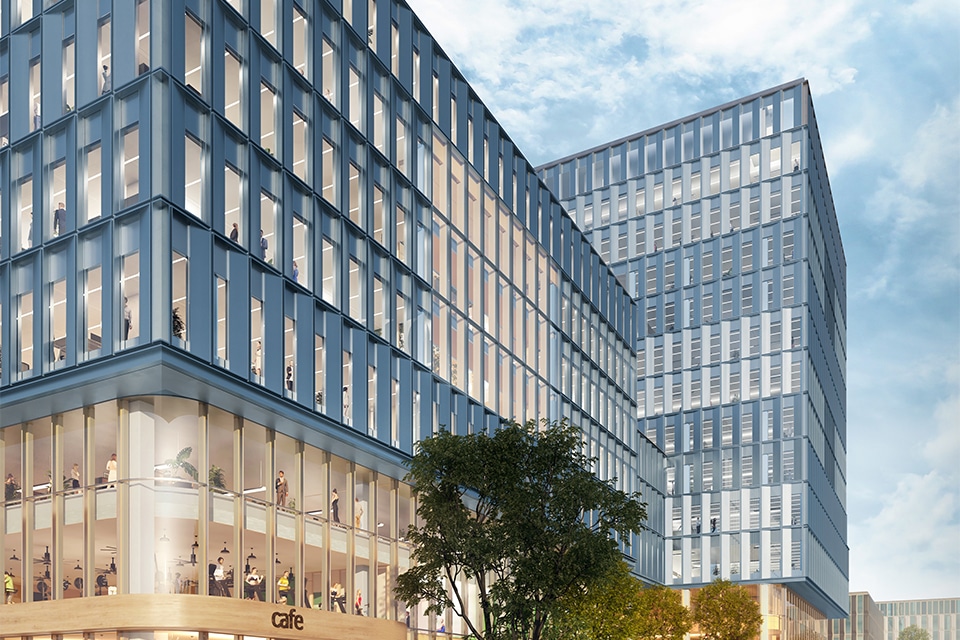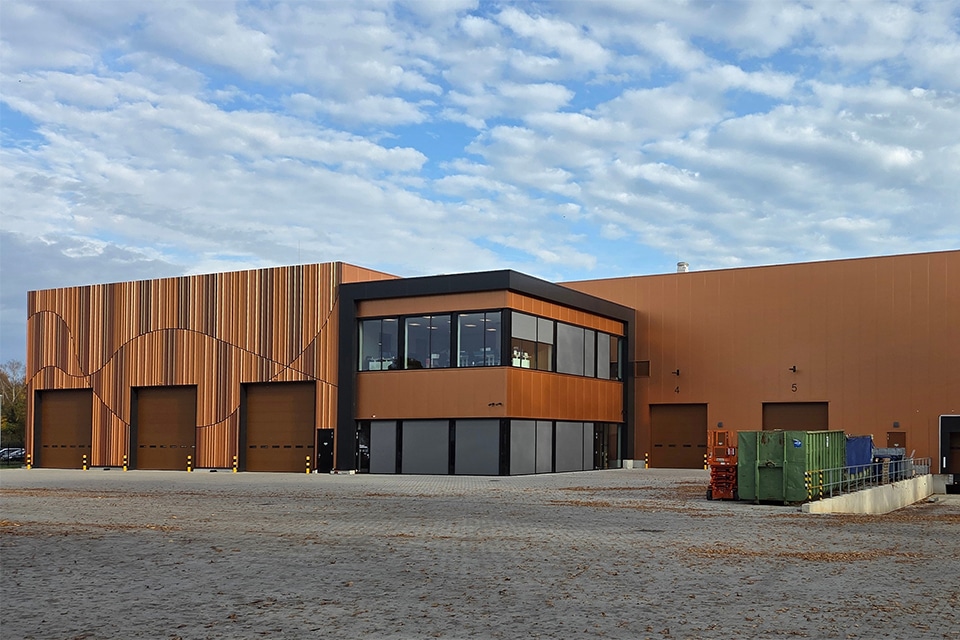
A welcome addition to the city
From City Hall to House of the City. The former town hall on Generaal Spoorlaan in Rijswijk is undergoing this revitalization. The sixty year old concrete building will get a second life as a warm and open building, where the inhabitants of Rijswijk feel at home.

The realization of the House of the City was commissioned by the municipality of Rijswijk. Through a tender with EMVI selection criteria, Koninklijke Woudenberg was awarded the architectural part. For the technical installation part, HOMIJ was selected. Working closely together, they will give substance to the functional, aesthetic and energetic improvement of the building.

Respectful
"A cool building," says project manager Johan den Hartog of Royal Woudenberg. "When you see the drab and somewhat whimsical exterior, you don't expect it to be so beautiful and richly decorated inside. The architect handled this respectfully and preserved a number of authentic elements. For example, the marble floor, the natural stone lintels, the marble staircase and the forged railings are beautifully reflected in the new design. At the same time, the layout is completely different. The former installation basement, like the first floor, has been completely opened up; the two lower floors will soon function as social facilities. Here, residents of Rijswijk can visit the library, a restaurant with terrace, a dance school and a wedding hall, among other things." The basement is connected by a grandstand staircase to the first floor, where the original courtyard garden has been transformed into a covered atrium. The three upper floors are intended for municipal employees and will be delivered as shells.

Demolition, remediation, construction
In December 2019, Royal Woudenberg began implementing the revitalization. First, the building was demolished down to its shell. In the process, the construction company encountered a large amount of asbestos. This was removed in 2020. Construction work began in 2021. Den Hartog: "The shell of the building consisted largely of steel and concrete work. To create the intended open character, we had to make quite a few openings in the original concrete supporting structure. We had to accommodate that constructively. The atrium was then fitted with acoustic spray work and we applied the atrium canopy. This curved canopy is made of a very slender construction, with steel profiles only 6 centimeters wide and no less than 22 meters in span. The canopy is equipped with a roof light system with integrated PV panels (BIPV). Furthermore, we fully insulated the exterior facade. The facade facades have been renewed with durable glass and insulated aluminum frames and curtain walls."

Finish
"Right now we are performing the finishing work in the basement and on the first floor," Den Hartog continued. "Think of putting up interior walls, applying stucco and installing climate ceilings. We finish the floors with carpet, cast flooring and environmentally friendly plexwood, among other things. On the floors, we only perform demolition work." Royal Woudenberg is expected to deliver the project in the first quarter of 2022, about a year later than originally planned. Den Hartog: "This is largely due to the large amount of asbestos, but also to a peregrine falcon pair in the building's bell tower. In accordance with the Flora and Fauna Act, we were not allowed to disturb them during the breeding season. We adjusted the planning and working methods accordingly."

Pleasant atmosphere, beautiful end result
"Despite the challenges and schedule changes, the work is proceeding pleasantly," he emphasizes. "This is due to the constructive cooperation with the client and our partners, and the flexibility of all involved. Kudos also to our people on the work floor, who are enthusiastically committed to bringing this work to a beautiful conclusion! All this pays off in a pleasant atmosphere and a fantastic final result. With the House of the City, Rijswijk will soon have an attractive, future-proof and attractive building."
Construction Info
Client
Municipality of Rijswijk
Architect
Inbo Amsterdam
Construction contractor
Royal Woudenberg, Ameide




