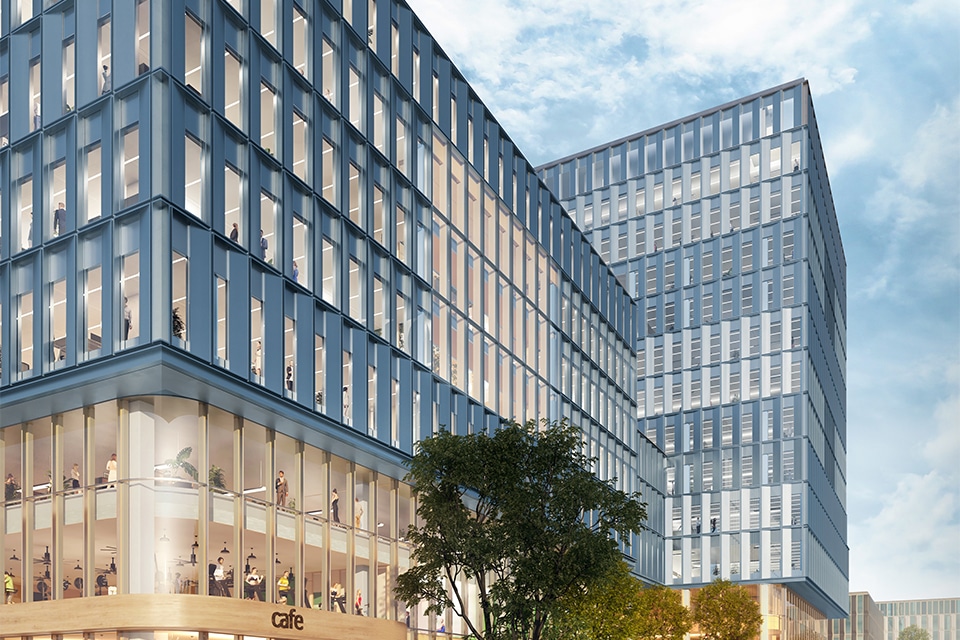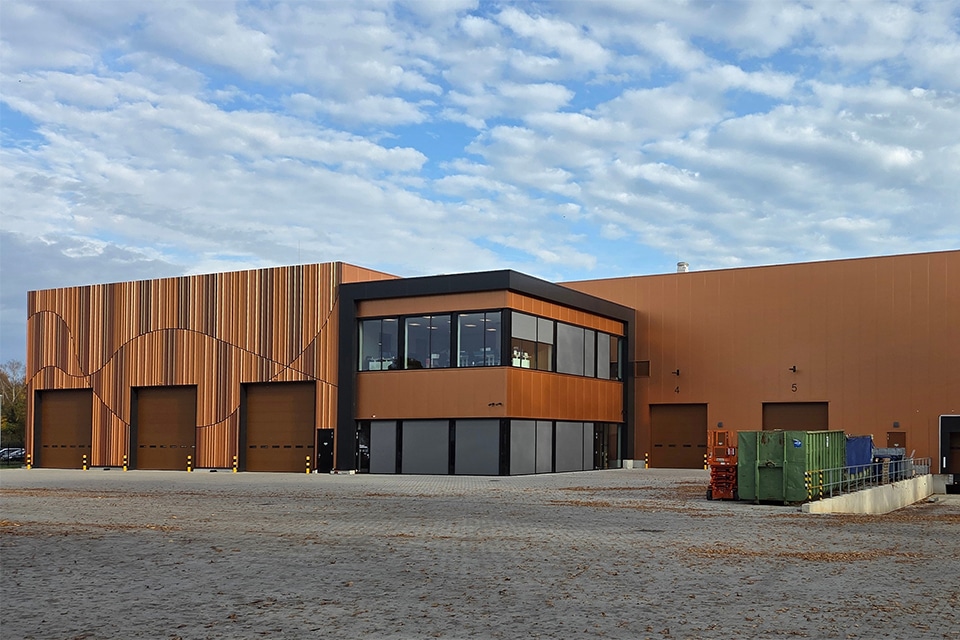
A winning vision for a new school building
On the basis of an architect selection, the Dulon College project in Ede was assigned to cepezed architectural firm. Cepezed's vision for reusing the existing school buildings was the best fit for Dulon College. "After winning the selection, we entered the project exactly with that vision," Paddy Sieuwerts, director and architect, and Mathieu de Danschutter, project manager and architect, tell us.
The redevelopment of the school building began with demolition work. De Danschutter says, "The older parts of the school building were demolished, the more recent parts were reused. The old building had long hallways, little daylight and the walking routes were not efficient. We wanted to transform the existing building into a modern, sustainable educational building."

There were many ideas on the table to accomplish this mission. "The design included walkways, conservatories and an atrium. In it we had to take into account preserving the old shell," says Sieuwerts. "Only the concrete structure remained, the rest was demolished. The structure was still of good quality, so we completely reused it," De Danschutter adds.
Surprises
To build sustainably, the building had to be more compact. In the design, the main building was given three side wings, and all unnecessary parts were removed from the main building. "We brought the building back to a compact base. From there, we continued to work with existing elements," Sieuwerts says. Transforming an existing building does present challenges in construction, according to De Danschutter. "You never know what you will find when you take off the roof and facade. Once the concrete structure was visible, the contractor took full measurements of it and put it next to the design model. That way, surprises could be quickly
be responded to."

"Working with an existing shell is like working with a toolbox," says De Danschutter. "You have to work with existing elements and try to make something beautiful with them. In fact, the current atrium used to be a parking lot. With a fairly simple intervention, namely covering the space between two wings with a roof, you create 'free' square footage. That's how we tried to pull education together."

A showcase for the school
What used to be a cold and dark building is now a nice and warm environment. "We worked a lot with wood, glass and natural colors. The atmosphere has really turned 180 degrees. And all within the same structure." Because the school is in the middle of a residential neighborhood, much attention was also paid to the outdoor space and the neighborhood was involved in the design process. The school's identity was also included in the design. "All the different training rooms are placed on the outside of the built. As a result, the facade acts as a shop window and really radiates what kind of education the school has to offer," says De Danschutter. "All the people who work there are proud of what they do. We showed that!" concludes Sieuwerts.
- Client Christian Education Group
- Architect architectural firm cepezed
- Contractor Rock Construction




