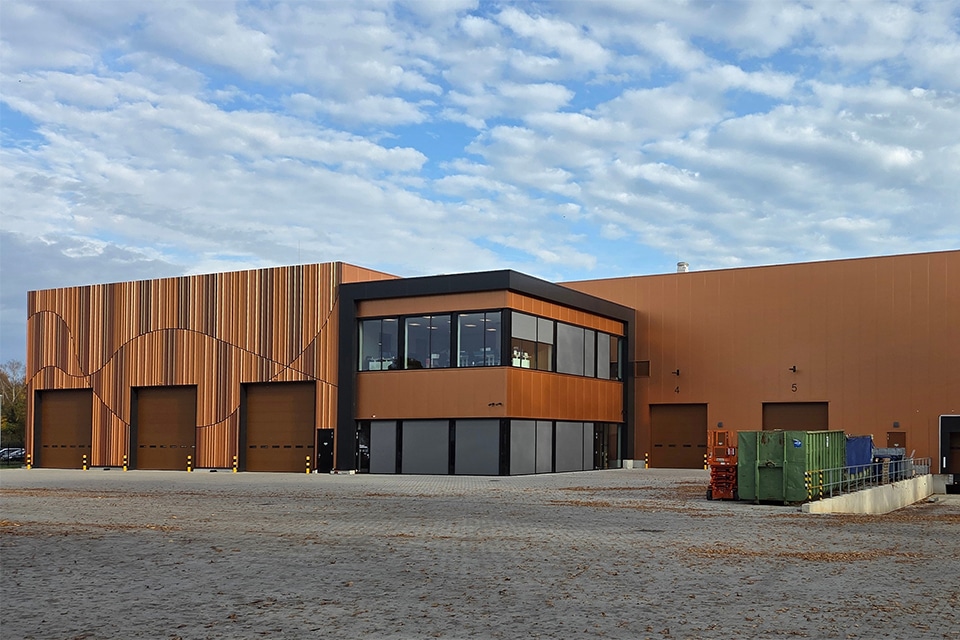
Aluminum facades and curtain walls for Lely Campus expansion: Transparent, light and industrial
Among other things, the aluminum facades and curtain walls for the new office wings (approx. 6,300 m2) make a significant contribution to this. As with the first phase from 2014, the curtain walls will be engineered, produced and assembled by De Groot & Visser B.V., commissioned by Dura Vermeer Bouw Zuid West.
"In the preparatory phase, we provided the complete engineering of the curtain walls based on the 3D/BIM design by ConverseArchitects and in accordance with the latest insights and building physics requirements," says Richard Eekhoudt, Project Manager at De Groot & Visser B.V. "In an internal project team, we clarified the facade views, cross-sections, details, materializations, colors and other product specifications. Moreover, we optimized the connection details with the other facade parts, minimizing waste in time and money (and thus failure costs). In this process, we worked very closely with MGB Cladding Systems, which provides the aluminum (composite) cladding. After agreement from the main contractor, all the pieces were transferred to our work preparation after which production started."

Optimal preparation, quick assembly
For the office wings, a transparent and open main load-bearing structure of steel was chosen, which is filled in with concrete floors and roofs. "The curtain walls are largely suspended from the steel structure," says Eekhoudt. "To ensure efficient assembly, provisions such as steel lips, angle lines, mounting holes and the like are already incorporated into the steel structure in advance. In the details where tolerances are an increased risk, we have placed our own mounting provisions on the steel, ensuring simple but accurate fastening. In our production facility in Gorinchem, the post and batten work of the curtain walls is prepared as a kind of construction kit. This allows our mechanics on the job to assemble all parts quickly and efficiently. The assembly work started at the beginning of this year."

Mass for good soundproofing
Most of the curtain wall will be filled with glass. "Chosen was double glazing in a specific composition with a light transmission factor (LTA) of 50 and a sun transmission factor (ZTA) of 28," said Eekhoudt. "For the closed sections, we also supply the sandwich panels, which are constructed of aluminum or steel sheet material and fitted with high-quality insulation material. We also occasionally incorporate Fermacell gypsum fiberboards, with which we fully meet the high requirements in terms of building physics and static loads. The Lely Campus is located on the busy A20 freeway, which means that the noise load on the facade is high. By adding sufficient mass to the glass and panels, this noise is effectively repelled. Thus, a transparent, light and industrial appearance goes hand in hand with optimal working comfort."




