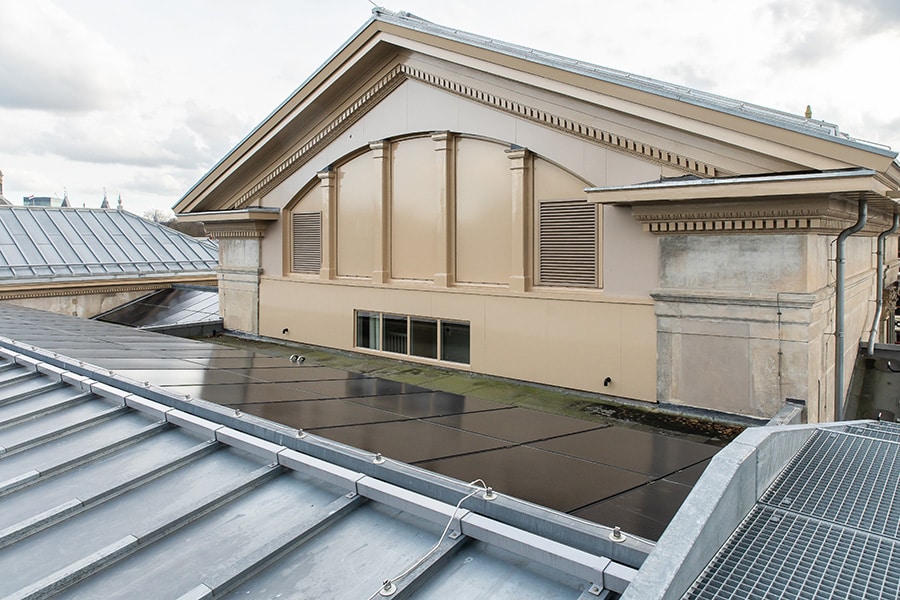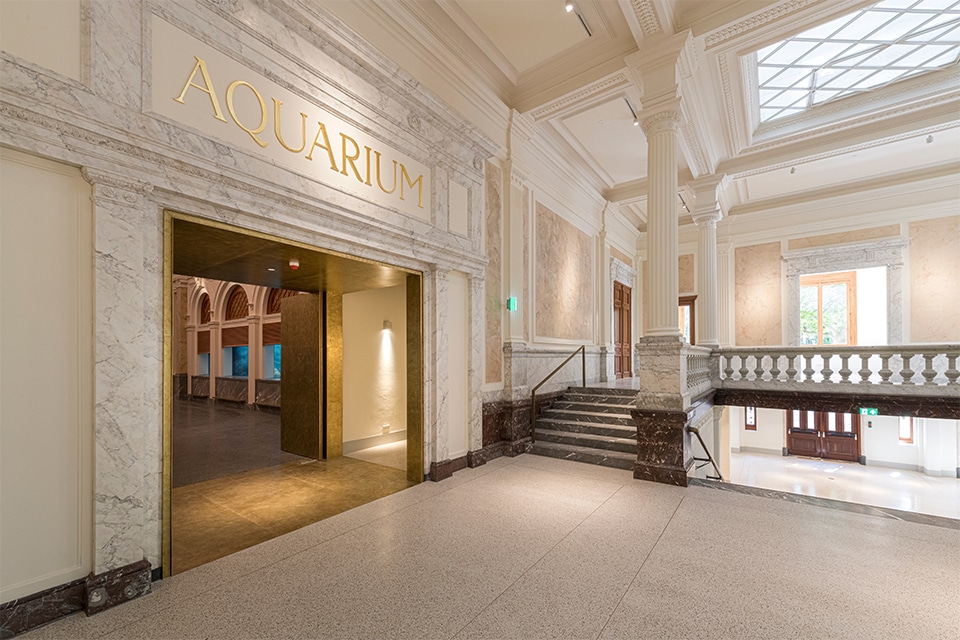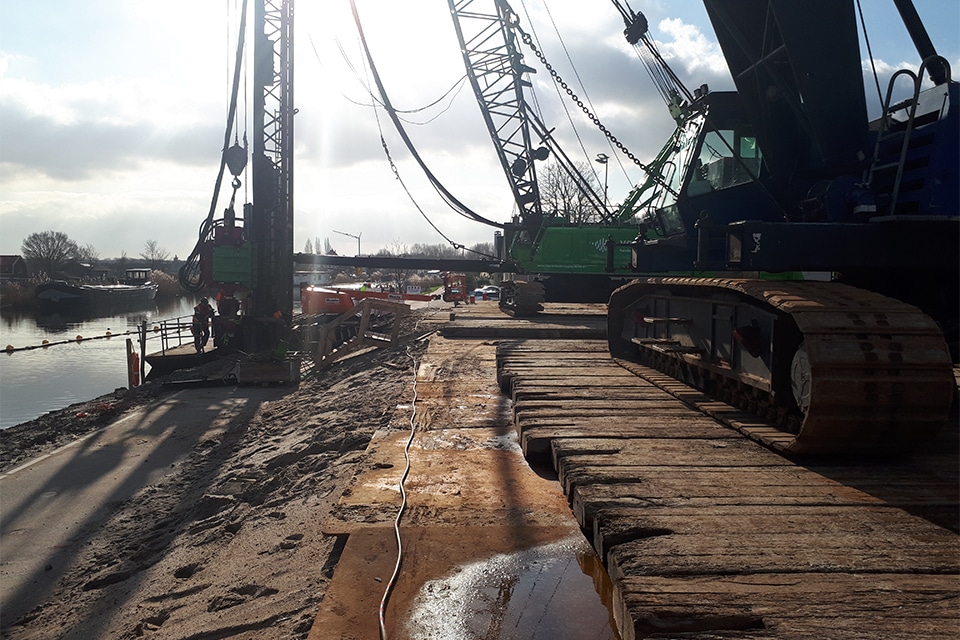
Building with update moments creative with knowledge and flexibility
Agro de Arend is building a new industrial hall at the Agro Business Centre in Opheusden. This will allow the international supplier for the professional nursery and horticulture sector to improve its logistics processes and serve customers even better. The construction process was very flexible, with enough moments to adjust plans and apply creative solutions.
Text | Liliane Verwoolde Image | Construction company J.G. Timmer
The first design for Agro de Arend's new business premises had a hefty price tag. Therefore, together with the client, Bouwbedrijf J.G. Timmer went looking for new possibilities, while maintaining design and quality. "We replaced the curtain walls with window frames with parapets," explains René van Amersfoort, project manager at Bouwbedrijf J.G. Timmer. "At the front, the landings were dropped and the window frames were implemented with tilt-and-turn windows. We also held the design up to the light structurally and made savings wherever possible."

Tall racks make the DC suitable for efficient use.
Collaborate
Good cooperation made a quick start of construction possible, even though the installation work was still in the engineering phase at the time. "We sought cooperation with the installation company, anticipated its work as much as possible and once again lived up to our motto 'Building together'."
Deconstruction update
After completion of the structural work, Bouwbedrijf J.G. Timmer and the client put their heads together again. Were the plans for the finishing work still satisfactory? Van Amersfoort: "Practice shows that doubts arise due to advancing insight. Nowadays we anticipate this by incorporating update moments. These contact moments align with our customer focus."
A fireproofing challenge
A challenge occurred with the curtain walls. According to the initial design, these were to be fire-resistant over the entire height. "That required an extensive investment and was actually fireproof impossible. By applying window strips with a parapet, the fire engineering aspect became easier. In addition, it became easier to apply the fire separations horizontally and per floor."

After completion of the structural work, J.G. Timmer went around the table with the client again.
Creative solution
The 120-minute fire resistance of the doors was also a story of its own, Van Amersfoort continues. "Fire screens of 7×4 m according to current standards were not available anywhere. In consultation, we finally came to a solution. We reduced the opening to 6 m and hung two doors with 60-minute fire resistance in it. Without this creative solution, the building should not have been put into operation." "Building remains a challenge. It requires knowledge, but certainly as much creativity, flexibility and cooperation. Over the years, this has become the distinguishing feature of our company. That's why at Construction Company J.G. Timmer we put a lot of emphasis on 'Building Together.'"
Construction Info
Client Agro de Arend, Opheusden
Architect Huibers bureau of architecture, Dodewaard
Installations Pendik Midden, Veenendaal
Contractor Construction company J.G. Timmer bv, Kesteren (B)
E-installations Van den Heuvel Installatietechniek, Heesch
Construction period December 2019 - July 2020




