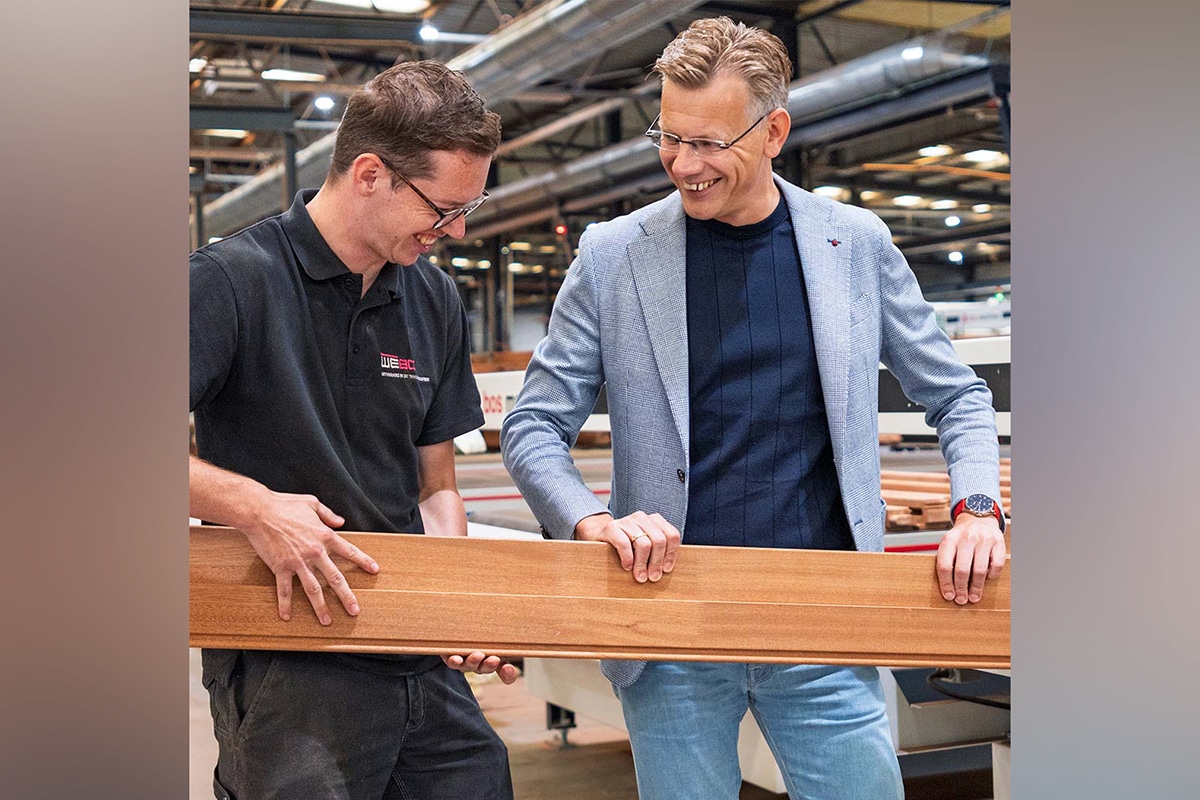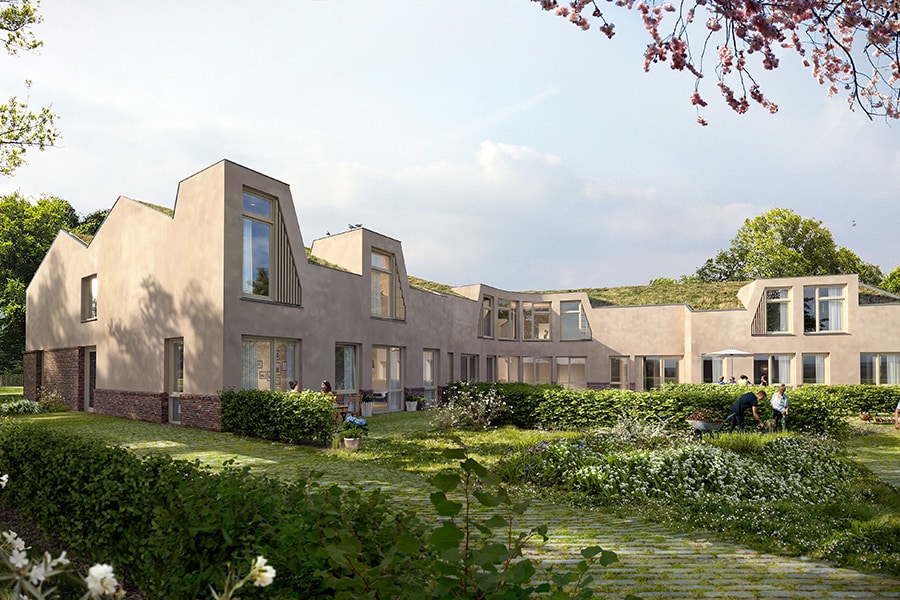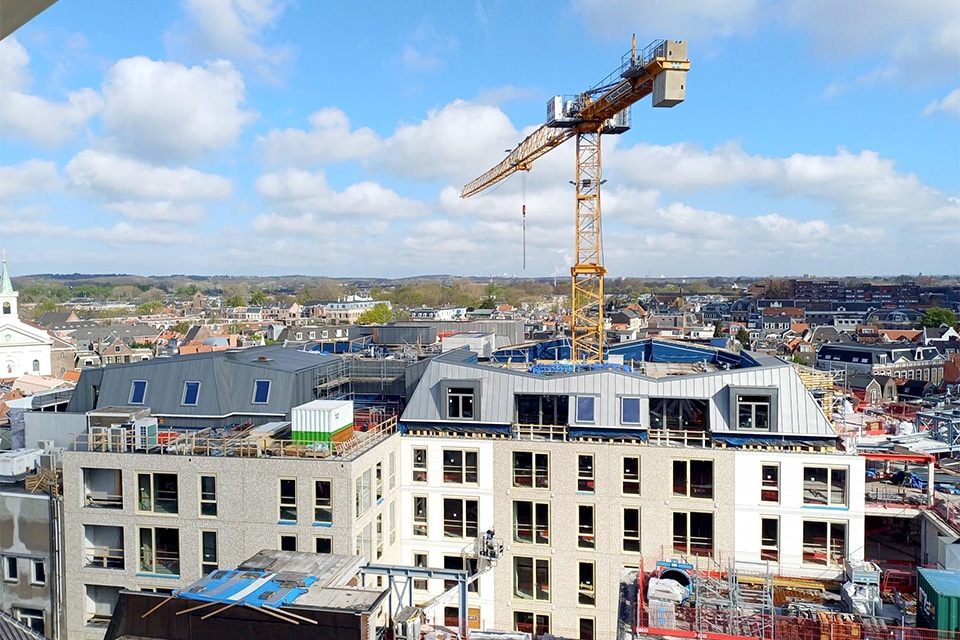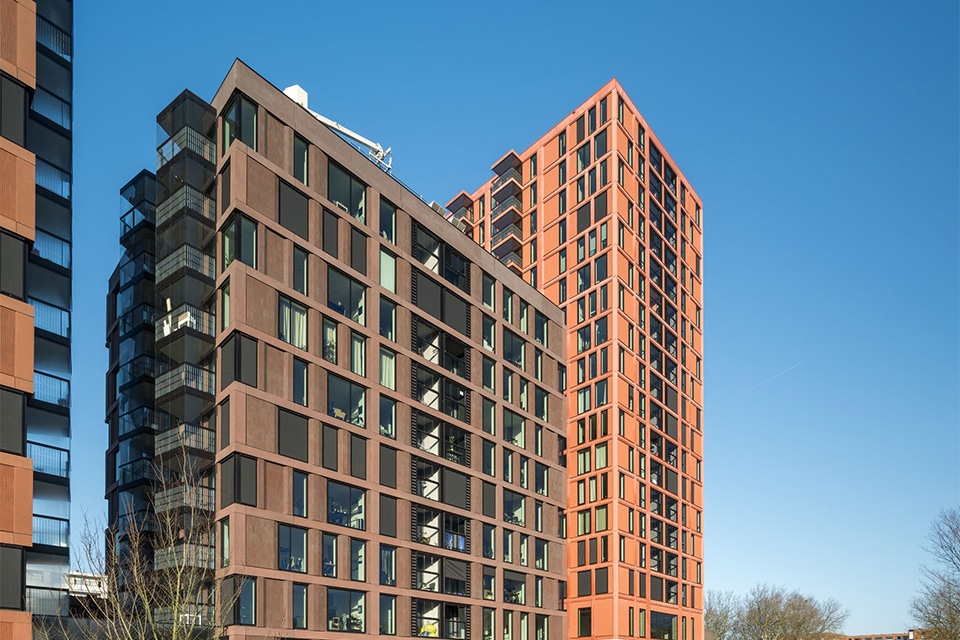
Contractor with attention
The more than fifty committed employees of Bouwbedrijf J.G. Timmer from Kesteren have been realizing special construction projects for fifteen years. Entirely in-house, from design to realization and from modern villa to car wash or fully furnished office. In recent years, Bouwbedrijf J.G. Timmer has realized numerous beautiful references in residential construction, commercial construction, agricultural construction, concrete construction and interior construction. The new construction of Babypark in Amersfoort fits in nicely with this. The more than 10,000 m2 baby store will be built in the sound barrier of the A1 motorway, in a beautiful high-profile location in the Vathorst business park.
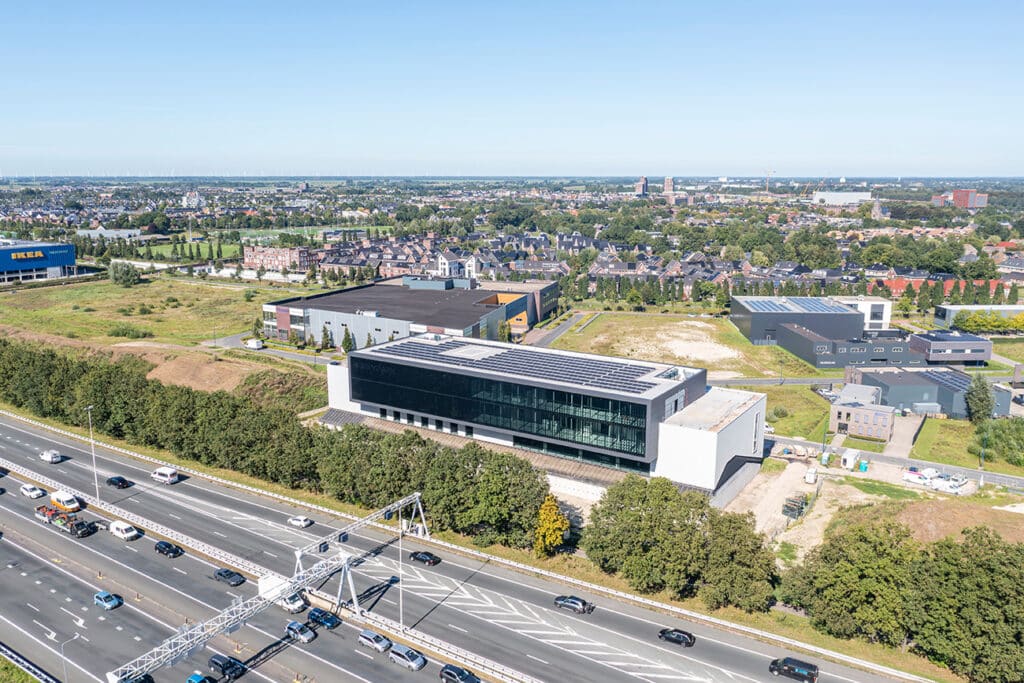
At the end of August 2022, Bouwbedrijf J.G. Timmer started the construction of Babypark Amersfoort. "Commissioned by FTH Groep and Babypark B.V., we are realizing a high-quality new building, with a parking basement, a warehouse and over 7,000 m2 of retail space," says Project Manager Pieter Kool. "Because of its location on the highway, the new building had to be fitted into the sound barrier, which was (partially) removed especially for this project. On the spot that became available, we first created a sunken basement so that Babypark customers could park partially underground. The basement was carefully excavated, after which our concrete specialists realized a large concrete container. The base floor was poured entirely on the sand, without using piles, for example. This required no less than 1,000 m3 of concrete!" The floor was finished immediately after pouring as a parking basement floor, he says. "On top of this, our concrete specialists poured the concrete walls on site. Furthermore, the new building is built from a steel structure with steel columns, steel beams and hollow-core slabs. The floors are provided with concrete compression layers, finished monolithically and coated."
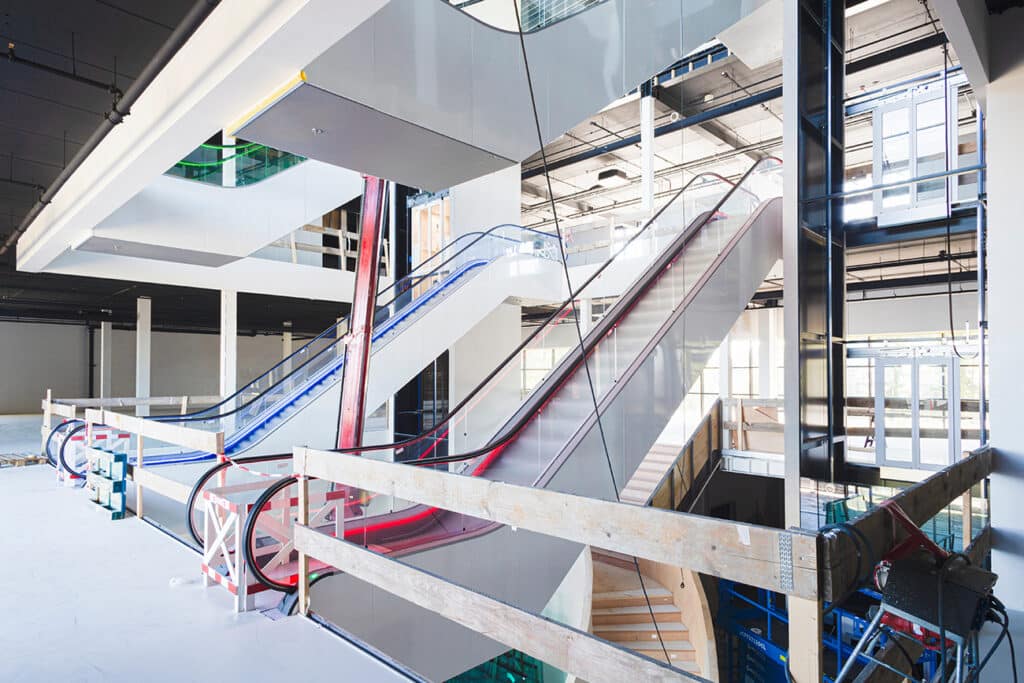
Special view thanks to glass slats
Where the lower level is straightforward, the level above it follows the slope of the embankment. This creates a seamless transition to the surroundings, says Kool. "The building is enclosed with soil on three sides (both end walls and one longitudinal side). Visitors, employees and suppliers always enter the building from the same side, so a careful division of functions was desired." All facades are closed with sandwich panels, topped with a finish of vertically mounted steel block profile plates and Alucobond, in various shades of anthracite and white. "Several facades feature large aluminum curtain walls," Kool says. "A nice detail are the glass slats on the highway side. The upper part of the building cantilevers over several meters. In front of this is a large curtain wall, with vertically mounted glass slats in front of it. These slats are fixed at a specific angle, allowing passing traffic to look inside from different locations. This gives a special dynamic." The glass slats are 50 cm wide and 9 m high and divided into two pieces. "In total, we mounted almost 60,000 kilograms of glass weights. The challenge here was to make the steel structure heavy and rigid enough to prevent tension in the glass. In addition, we had to deal with minimal tolerances."
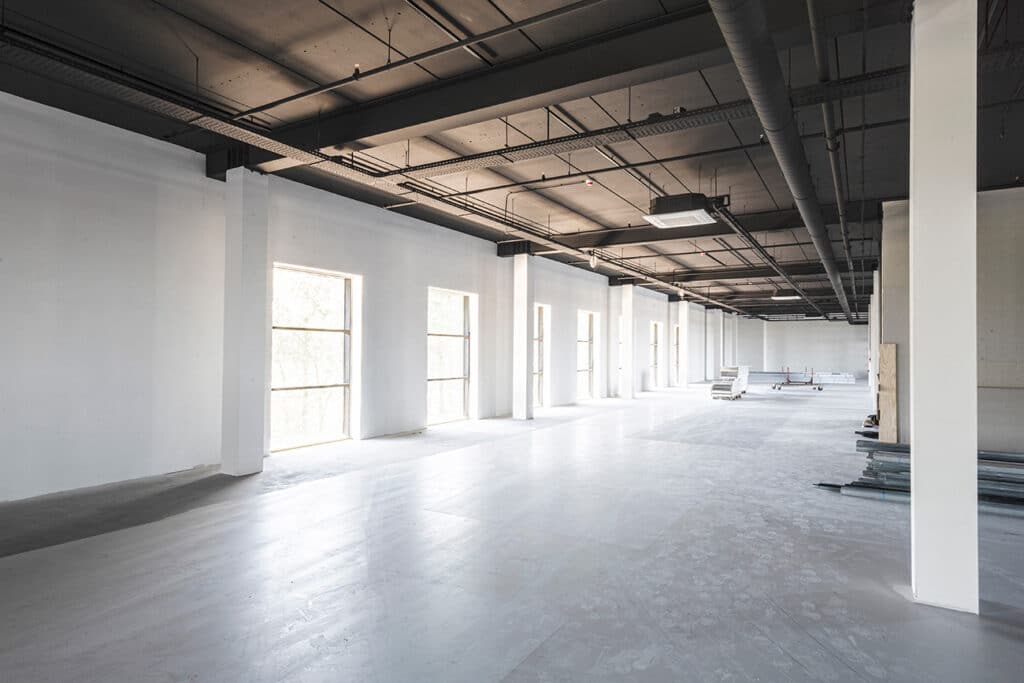
Modern and contemporary building
The roof of Babypark Amersfoort will be covered with PVC roofing. The roof terraces on the third floor will be equipped with fencing and set up as a "testing ground," where customers can test the stroller of their dreams, for example. The new building should be completed by the end of this year. "Babypark B.V. will take care of the finishing of the spaces itself," concludes Kool. "However, we do provide the assembly of two glass elevators, four escalators and the steel fixed stairs. Because we are open to progressive insights and new developments, Babypark B.V. will soon receive a modern and contemporary building."
