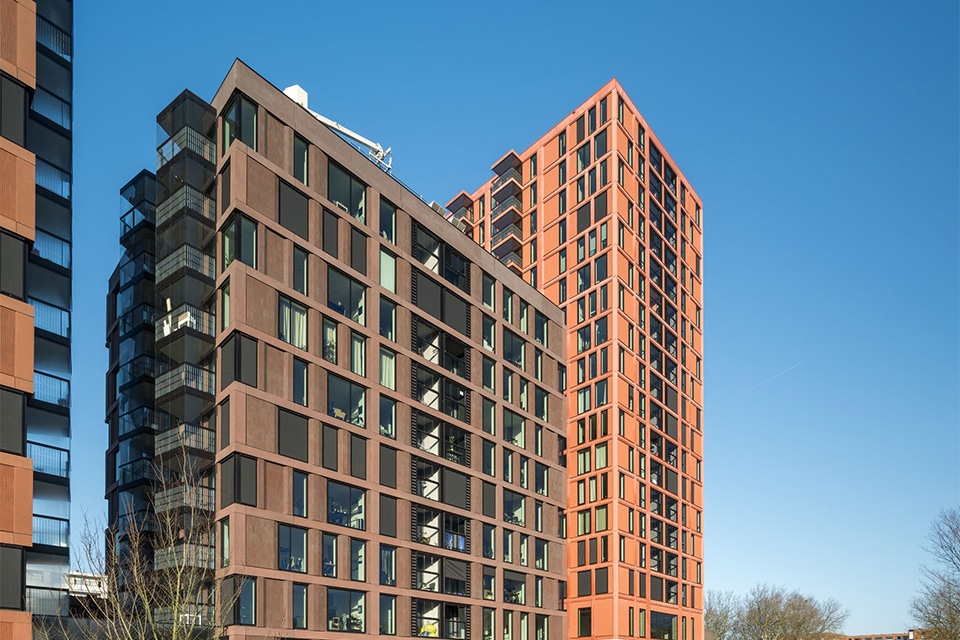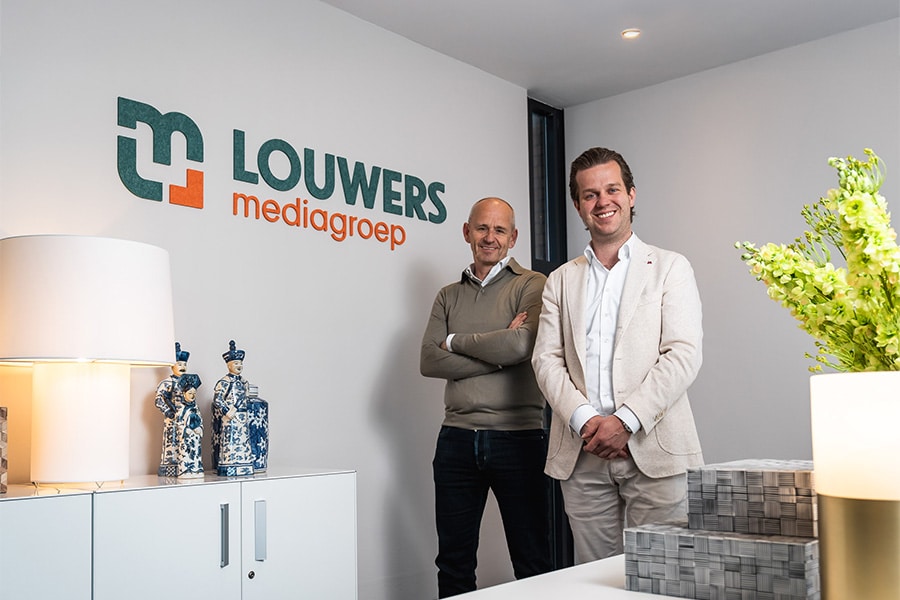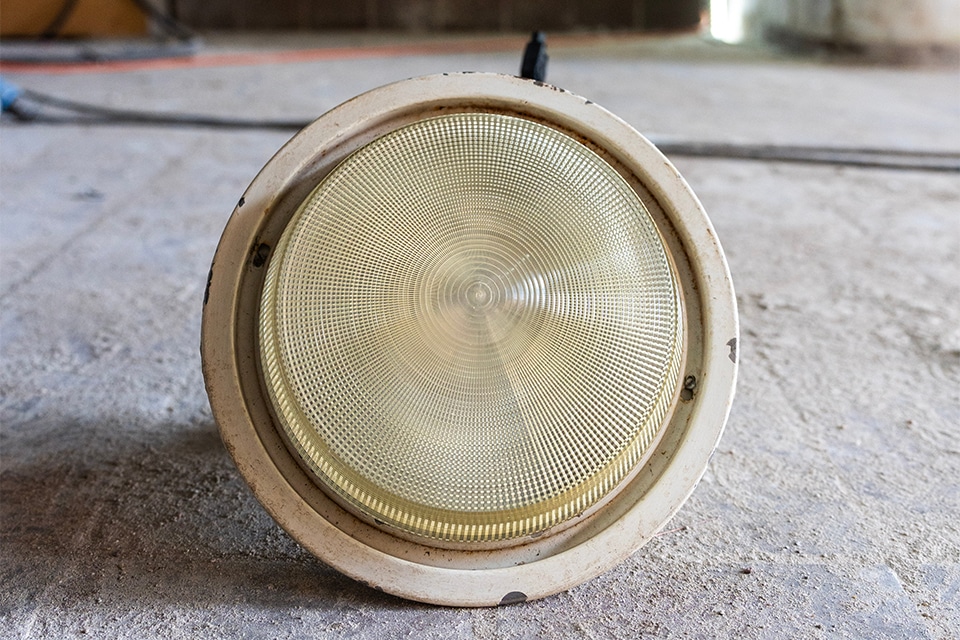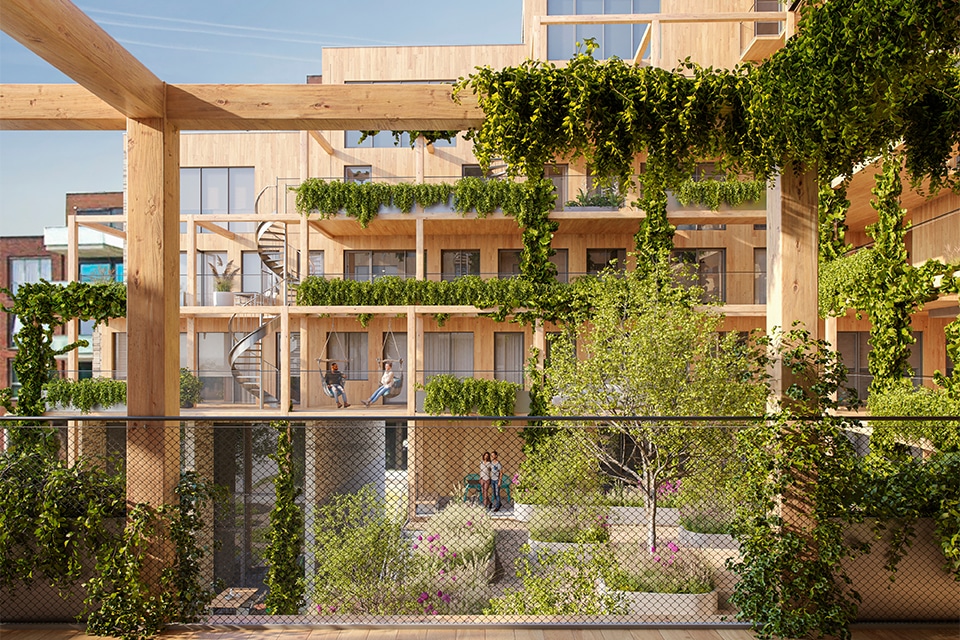
Cooperation shortened execution time
Curtain walls and frames
For Thermo Konstrukties, the work is done. Eurofast's new business premises were fitted with 1,000 m2 of curtain walls and 110 m2 of window frames. The entire process, from design to assembly, was supervised by Thermo Konstrukties.
For the curtain walls, Thermo Konstrukties designed swords to anchor the horizontal facade cladding (performed by third parties). They placed the swords at the level of the second floor and along the eaves, so that the supplier of the facade cladding could attach his substructure to them.
Welcome time savings
To anchor the curtain walls, Thermo Konstrukties had holes and sketch plates incorporated into the steel structure in advance. "If the situation lends itself to this, we always try to have the steel supplier include this," says Stan Giepmans, project engineer at Thermo Konstrukties. "In this case, it also provided a welcome time savings."
Minimal difference
After installation, the curtain walls were fitted with clear triple glazing in the transparent parts and shadowbox panels under the horizontal cladding. The shadowbox panels were finished on the outside with the same glazing as in the transparent parts. This minimized the difference from the transparency glazing.



