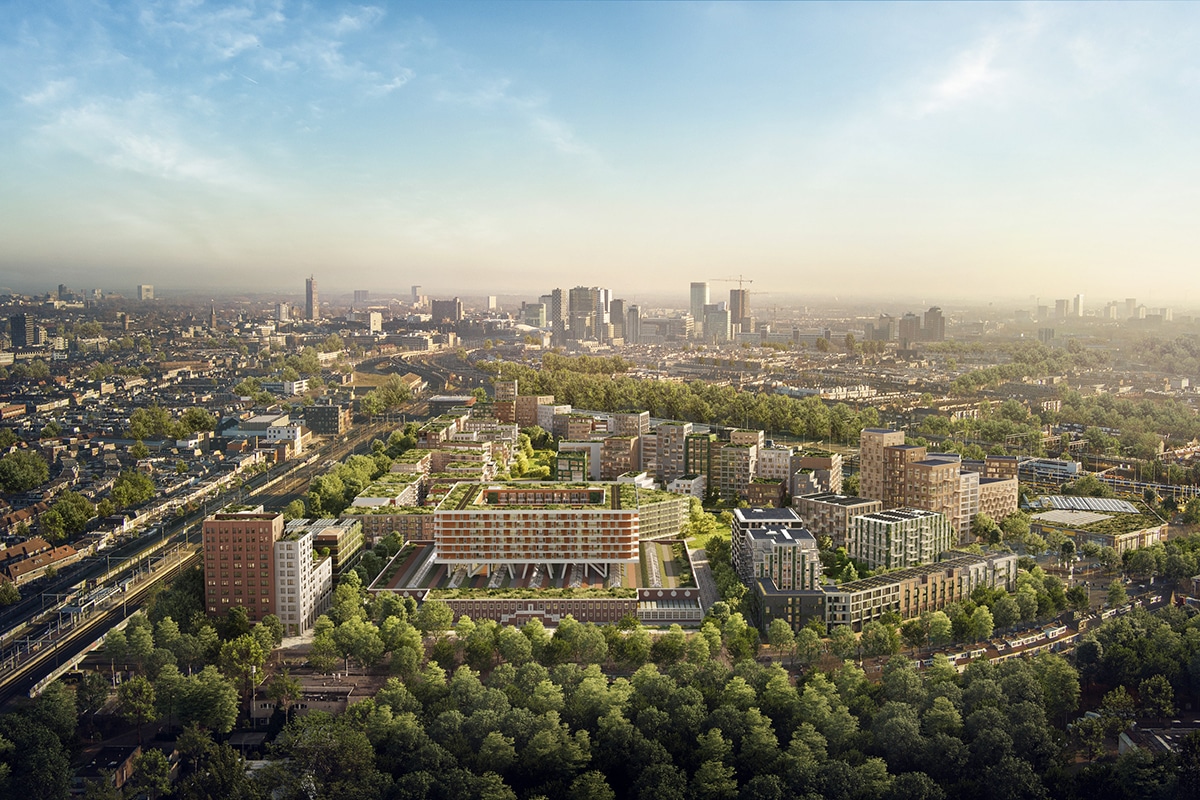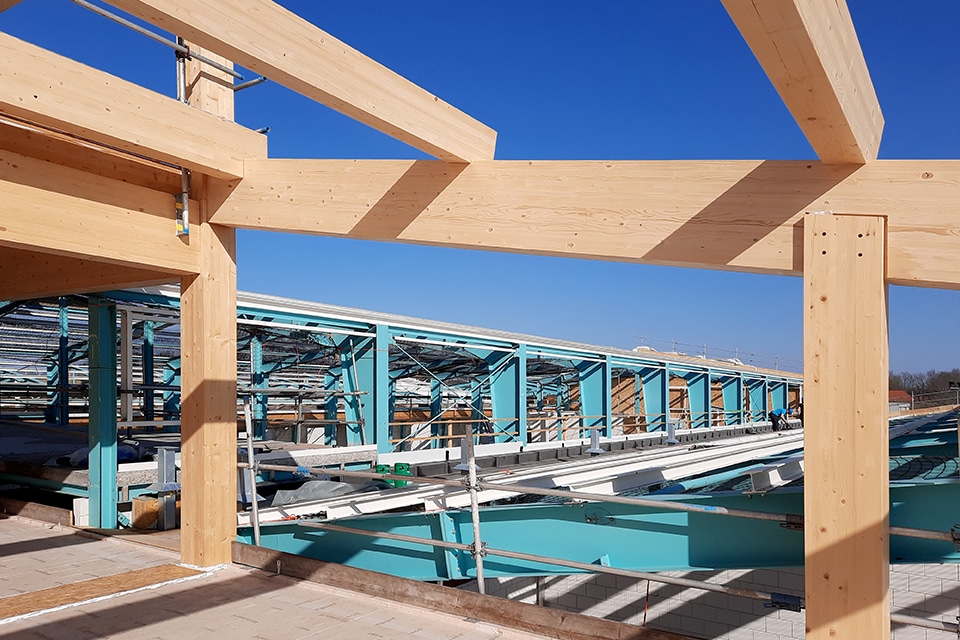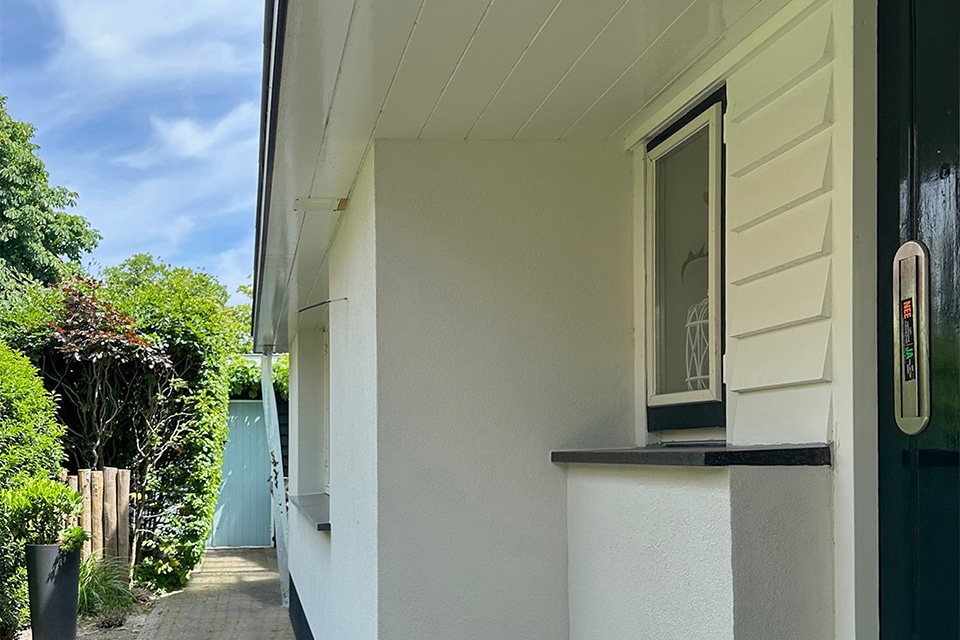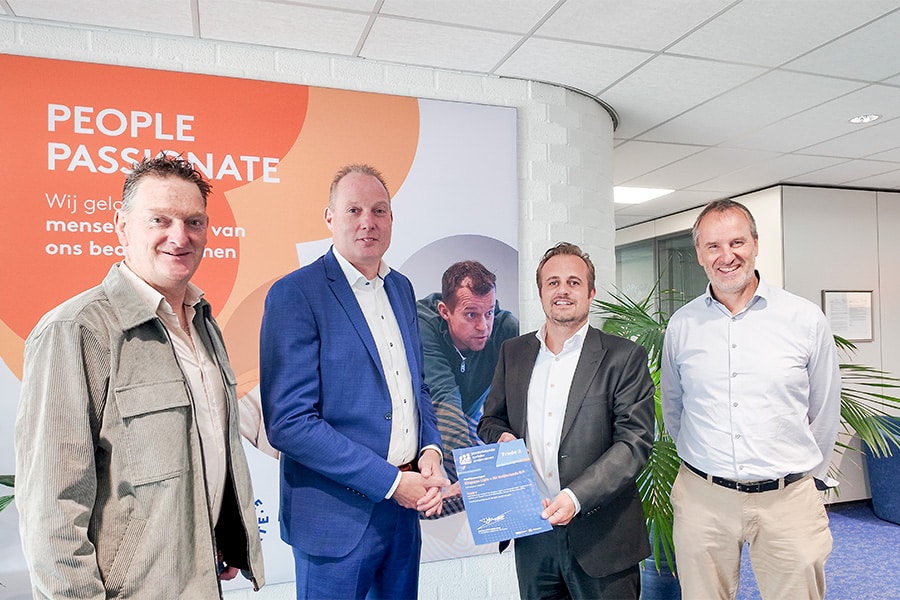
'A challenging design in an unusual existing structure'
The transformation of The Hague's Stationspost building into the headquarters of PostNL was structurally challenging. Especially the four mezzanines and the many openings for the installations required a lot of calculations and drawings. SWINN's structural engineers were responsible for this from design to completion.
"You don't often see a transformation of this caliber," says SWINN's chief structural engineer Jorick van Otterloo. "Everything came together here. We were dealing with a special existing structure and a challenging new design. Moreover, the Station Station building is a national monument. Within this context, we looked for the optimal solution in close cooperation with the architect, installer and building physics consultant."
Complex study
Special features of the existing concrete shell are the concrete arch construction of the roof and the swung columns. These columns were rotated during production and have a high concrete quality. High quality reinforcement steel was also used. Van Otterloo: "Getting to the bottom of the existing construction was a complex but interesting study in which we crawled into the skin of the original structural engineer. How did he calculate the structure at the time? What calculation rules did he use? And how do we interpret them with today's calculation rules? To obtain a reliable picture, we calculated almost all structural elements separately. We also took several samples on each floor for concrete strength, among other things."
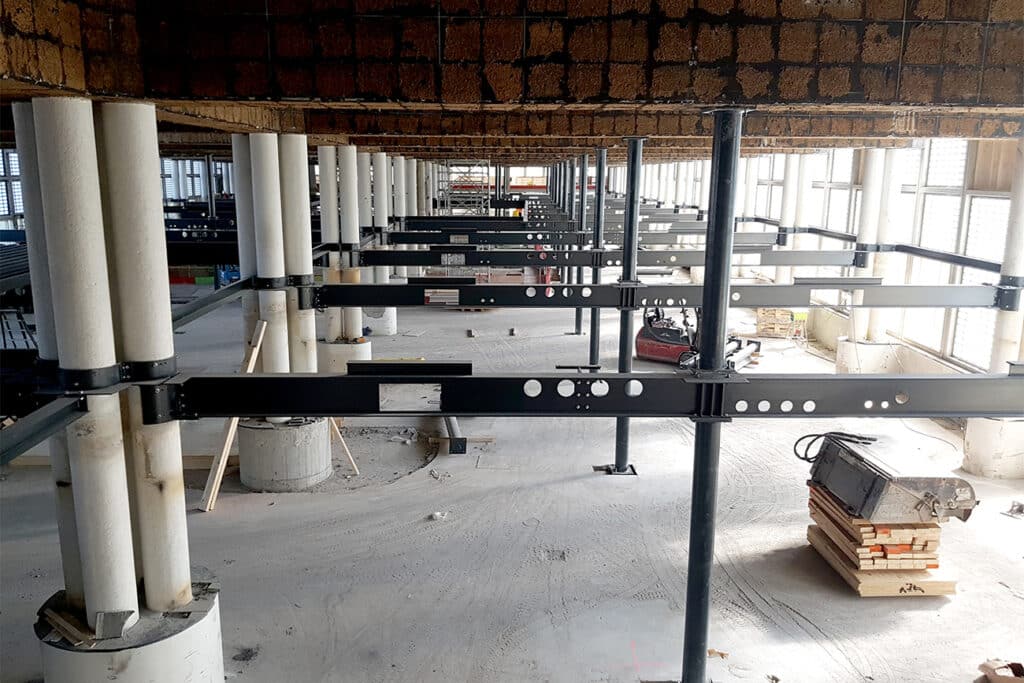
Additional carrying lines
"The challenge of the new design lay primarily in adding the four intermediate floors within the double-height floors of the southwest building section," says SWINN project manager Erik Verweij. "This in combination with the many installations that had to be installed, to meet the climate engineering wishes and requirements. How do you bring that together, with respect for the historic character and without making aesthetic concessions? One important solution is that we added new support lines to the original load-bearing structure. The new intermediate floors are supported by the existing slung columns and new, slender columns made of steel. This reduced the additional load on the existing columns. Moreover, we were able to make the storey floors (steel plate concrete floors) slender and provide the necessary openings for the installations. We also made recesses in the girders, which are under less load due to the additional load lines."
one team
With completion behind us, SWINN looks back on an intensive but unforgettable project. "Buildings like this make a structural engineer's heart beat faster," says Van Otterloo. Verweij: "To realize this daring feat, we worked with all parties involved as one team. Everyone wanted the best for this building and together we succeeded."
