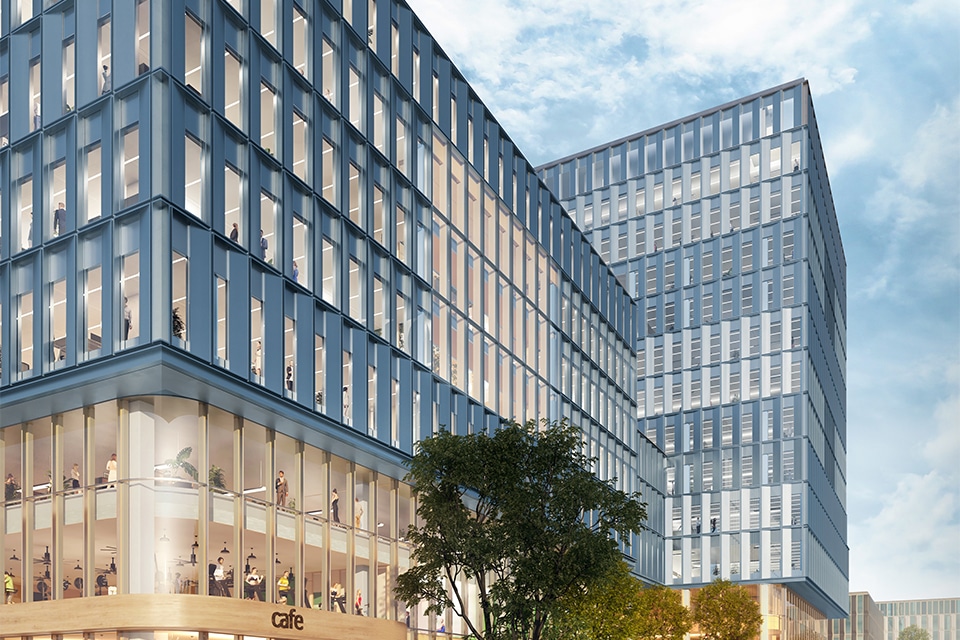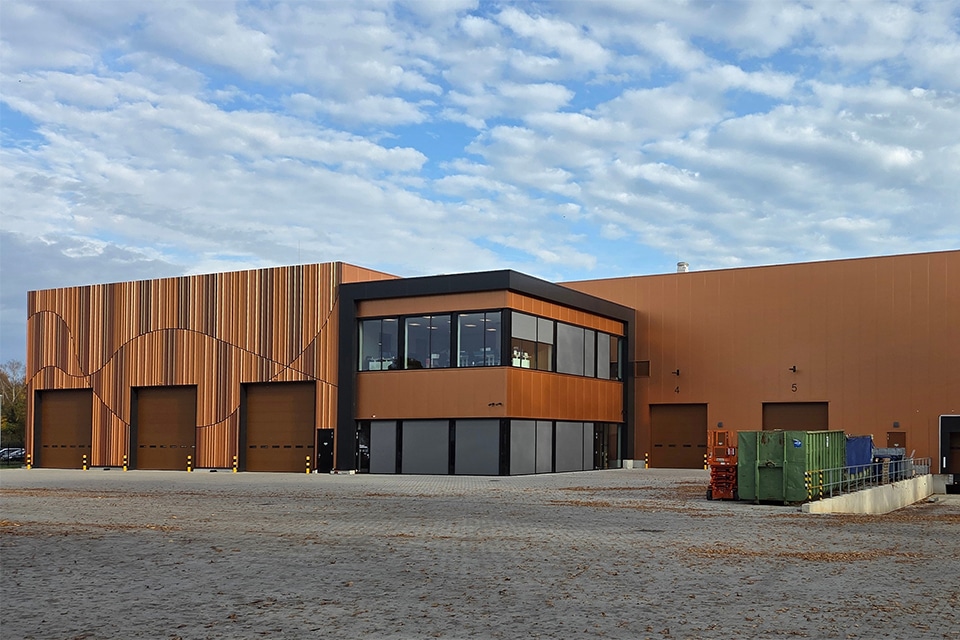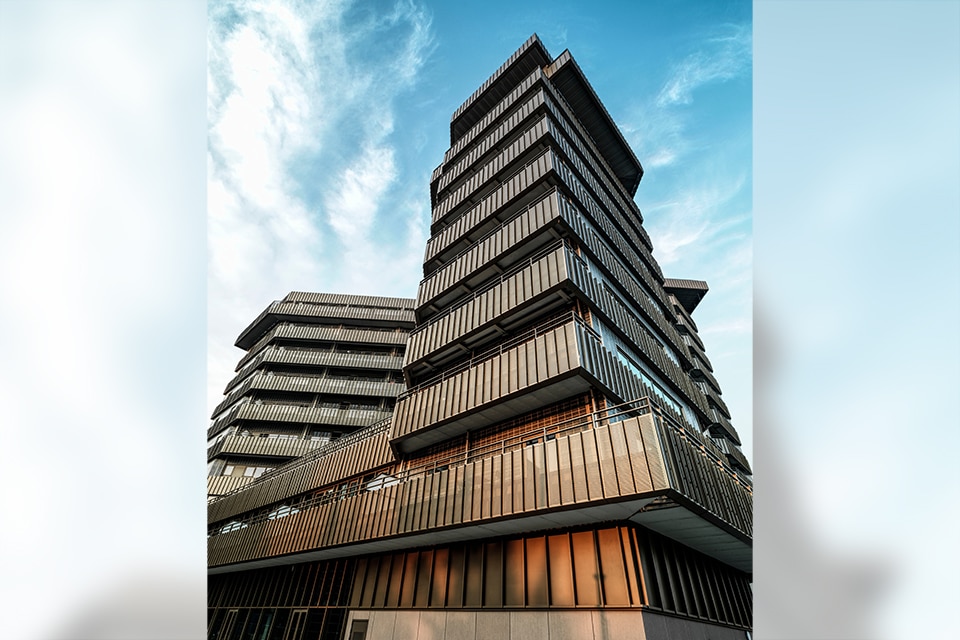
First transformation within Rotterdam Alexander
From working to living
De Ster was a 1992 Rotterdam office building that came into the hands of its current owner, Profound Asset Management, in 2016. There, they noticed that demand for office space was shifting more toward the city center rather than the surrounding areas. Long-term scenarios, such as a transformation, were considered. Eventually, the property was converted into a beautiful residential tower with 169 apartments.
Rick Verstappen, director at Profound: "Together with project developer Boelens de Gruyter, we developed a vision for the building that fit the area, the demand, the quality of the building and our vision. It was a big concrete colossus that we could definitely give a second life."
It was soon decided that it would be a new building in terms of use, comfort, durability and appearance, but while retaining the existing elements. Verstappen: "The shell lent itself well to being divided into apartments. Even the facade was still in good condition and we retained most of it. Old and new had to be brought together in the building. It is an iconic and present building that has a new and open
appearance got."
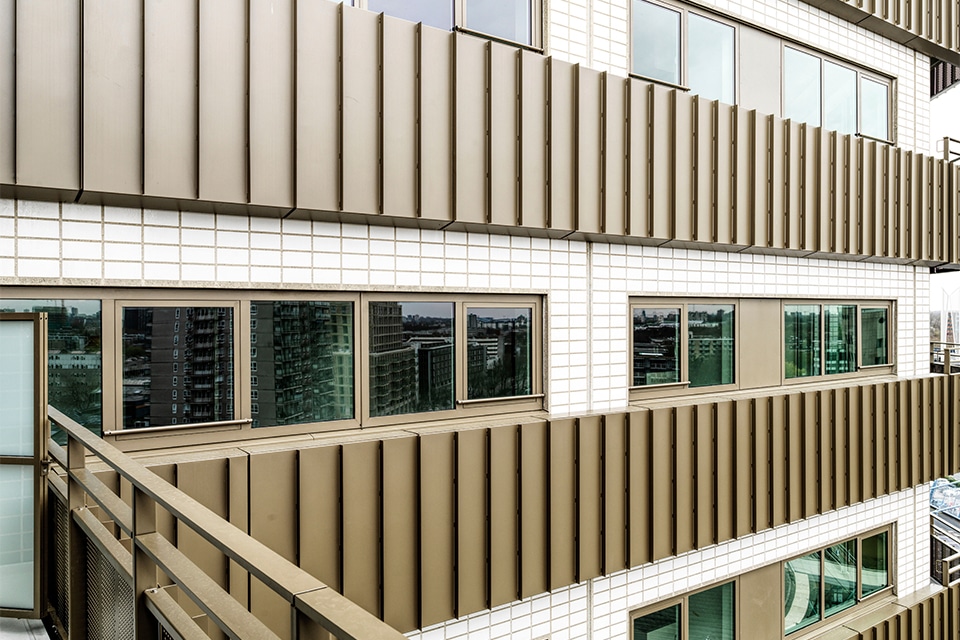
Showing history
It was the first building in Rotterdam Alexander to be transformed. Yet Profound took the plunge to cancel the leases and take on the long project. "In terms of urban planning, it was a challenge because it was not yet a residential area," Verstappen continues. "We wanted to open up the building and had to determine what we were going to do with the plinth. We worked this out from the triangle of Profound, Boelens de Gruyter and Mecanoo architects." Bahar Akbarian, project developer at Boelens de Gruyter, adds: "We wanted to show the ravages of time. Do remove parts to offer a fresh look, but also show the history. Past and future come together here."
More fun than new
Now the building is called The Betz, but the star shape can still be seen. In it came 169 rental apartments of various sizes, from studio to three-bedroom apartments. These all look different, Akbarian says. "Because it was an existing building, we were forced to differentiate. With new construction, it would have looked very different. Because we kept most of the existing floor plans, we created nicer homes. At the top, for example, we built a floor where split-level homes of up to five meters high came into being. Those are gems you wouldn't have seen in a new construction project."
To keep up with energy consumption as well, the facades and roof were additionally insulated, while window frames and glass were replaced. Since a CHP system was not possible, district heating was chosen. All homes now have energy label A or higher.
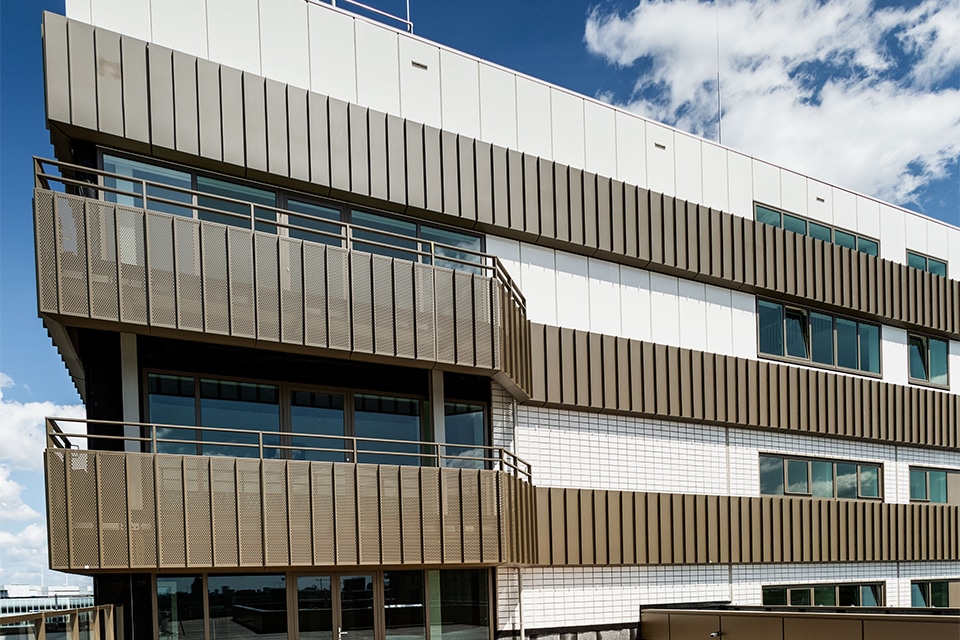
From gray to green
The building was completed in August 2024, and all the housing units were soon occupied. The demand Profound saw actually turned out to be there. Verstappen: "There are mostly young people living there who are flexible. There is a catering establishment in the plinth and there is also a roof terrace for catering on the tenth floor. We made the gray colossus a lot greener."
This year, the adjacent square will also be redesigned by the municipality. There will be more greenery, seating and meeting areas. "It will be a nice place to stay and not just to walk across it to the mall. Also in combination with the hospitality industry, it will become an increasingly lively area," Akbarian said.

