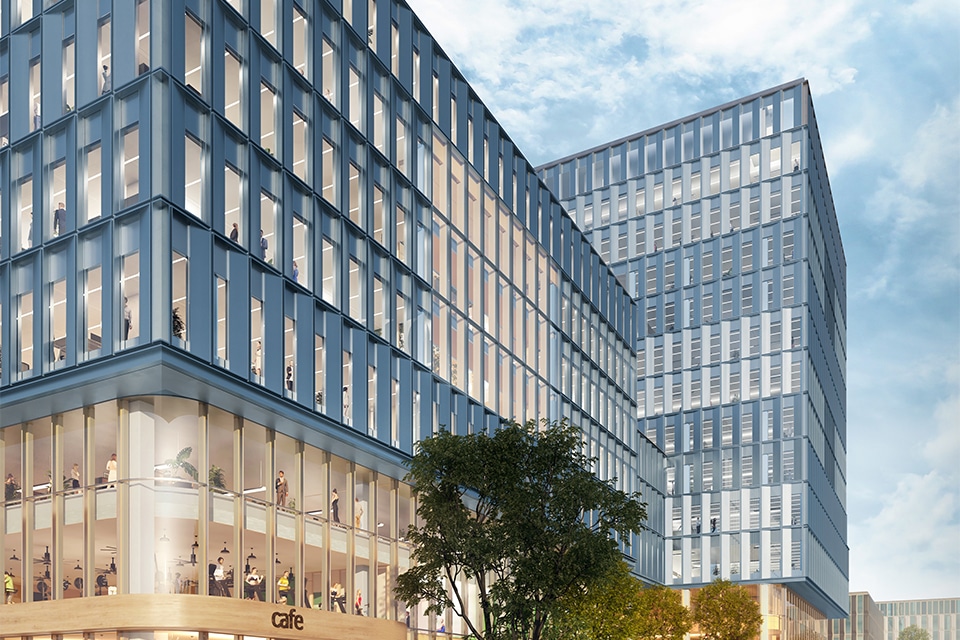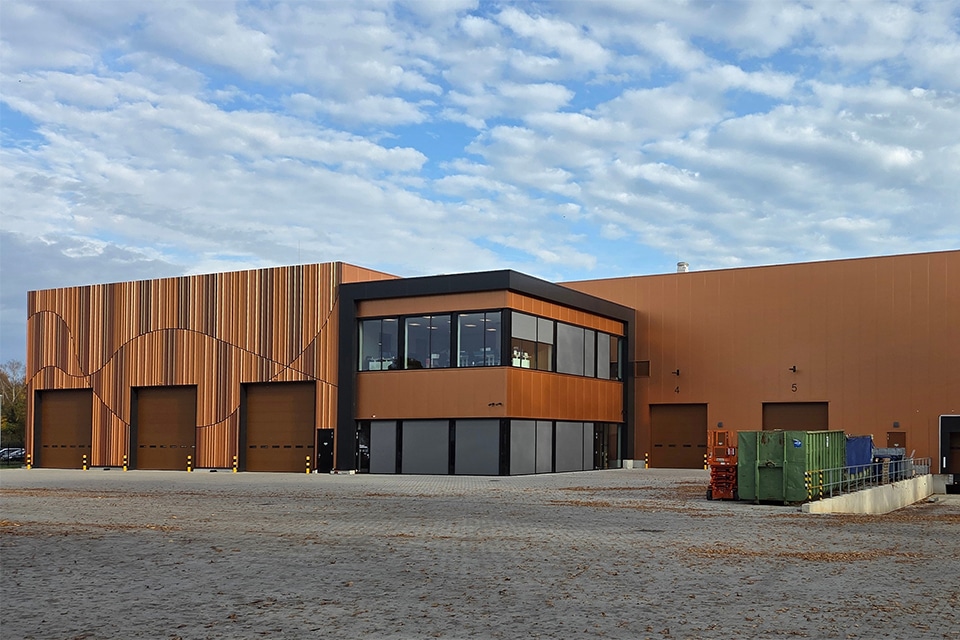
Gasthuiskwartier, Den Bosch: Ancient craftsmanship celebrates heyday
The site of the former Groot Ziekengasthuis (GZG) in Den Bosch is being transformed step by step into a new part of the city center: the Gasthuiskwartier. Monuments are being given a new function, other buildings are making way for new ones. All in all, a project with a great diversity of buildings with different heights, shapes and colors, in which time-honored craftsmanship still reigns supreme. An interview with Mariken Gerritsen, project coordinator of Bouwcombinatie Gasthuiskwartier VOF, a partnership between Heijmans Woningbouw Zuid and Bouwbedrijf Pennings.
Text | Roel van Gils Image | Construction combination Gasthuiskwartier VOF
In the summer of 2011, the GZG left its location in the center of Den Bosch. As much as 5 hectares of enclosed land 'suddenly' became available for the city center. Heijmans and BAM jointly purchased the site ten years ago and began forging a plan for a new use. "Transforming the 5 acres in downtown Bossche is an advanced puzzle," Gerritsen knows. "Demolition, new construction, restoration and temporary infill must be carefully coordinated and the area must continuously remain part of the city."

The Gasthuiskwartier will be a varied area with imposing mansions, as well as quiet streets and secluded courtyards.
Varied facade appearance
The Gasthuiskwartier will be a varied area with imposing mansions, but also quiet streets and private courtyards. "The urban plan was drawn up by West 8, while four architectural firms were brought in to fill in the buildings," Gerritsen says. "This benefits the diversity of the facade image." The project runs from 2014 to 2024. After the departure of the GZG, the former hospital was demolished, after which the Construction Combination started the modifications of the existing 2-story basement in 2016. "The basement has been fitted with a new deck, now serves as a parking garage and houses the storage rooms for the various homes. Then on the deck we started to realize Building Block A and B on which we have spent the last 2 years. The parking garage and the first 23 apartments and 20 houses of both blocks have now been completed and occupied."
Beautiful picture
Currently, the implementation of Building Block C is being prepared. Gerritsen: "It involves 20 apartments and as many houses. We will start implementing this early next year. Block D (12 houses), E (15 houses) and block F with 70 apartments and a commercial plinth of 1,500 m² will follow. We are also repurposing existing monumental buildings and building another five stray homes. The homes are currently under construction, as is the basement of Building Block F. We expect to deliver these around Christmas this year, after which we will start on Building Block C." According to Gerritsen, the challenge of this sizeable project lies mainly in its diversity. "As a large contractor, we are good at project construction with a repetitive character. There is none of that here. Everything here is unique, using a wide variety of materials and relying on time-honored craftsmanship. We therefore put a lot of time and energy into working out all the details, phasing and planning. That does produce a beautiful picture in the end."
Project info
Steel fencing and wall railings
As preferred supplier to main contractor Heijmans, Trahecon embellished and "secured" the Gasthuiskwartier with steel fencing, French balconies and railings.
"The challenge for us was in translating the architect's design into steel structures that also comply with laws and regulations, without compromising the intended appearance," says John Loeffen of Trahecon. "The project is characterized by a great diversity of steel fencing, including some 400 linear meters of slat fencing in various designs and 150 pieces of French balconies. We also supplied the necessary steel structures in the buildings, including over 375 linear meters of wall railings in various designs. Trahecon's strength lies in the fact that we keep everything in one hand, from design and engineering to assembly and delivery and actually before that. We think along with the contractor in the belief that together you can achieve the most optimal end result."




