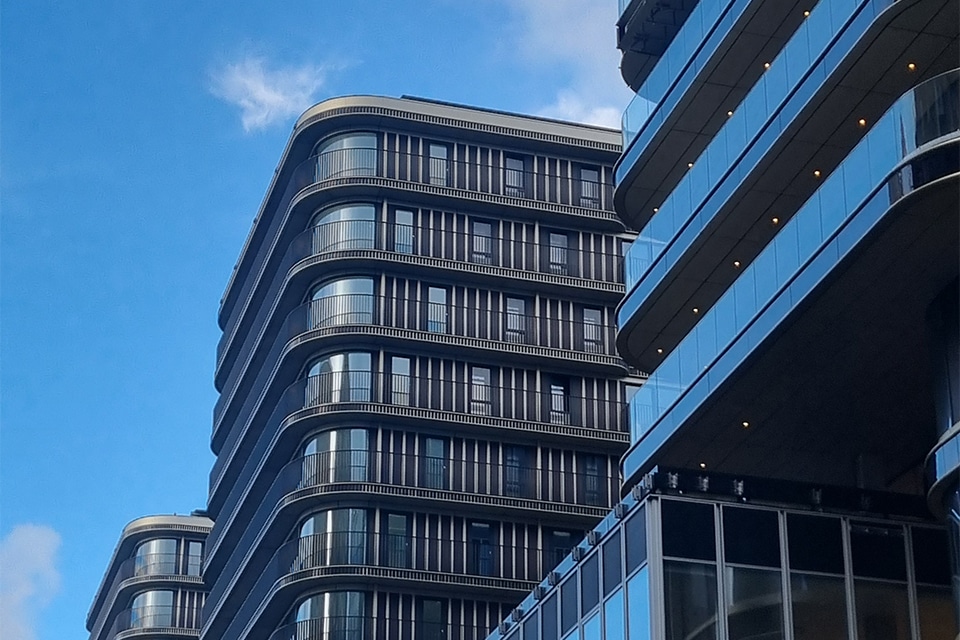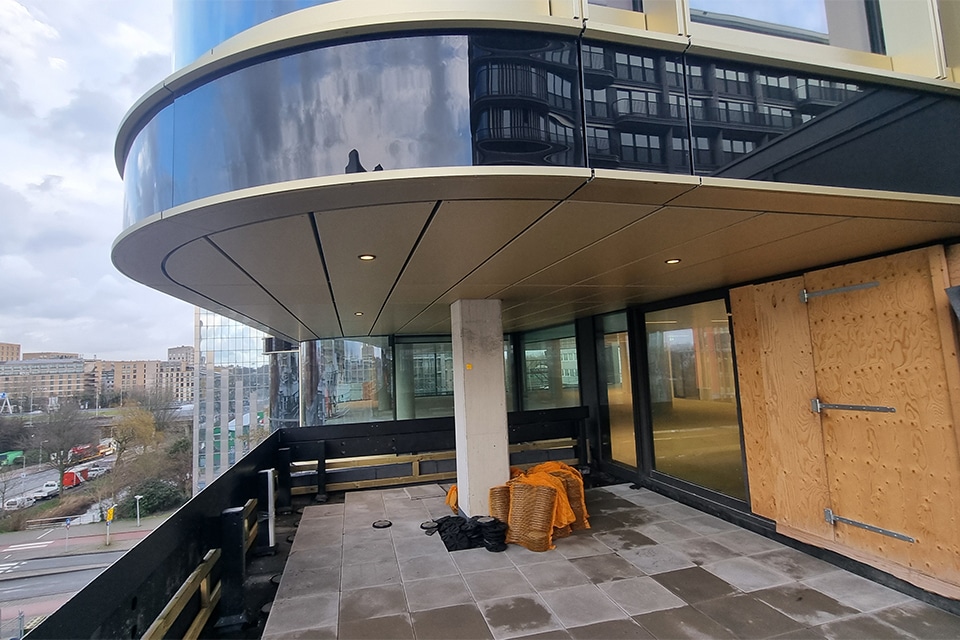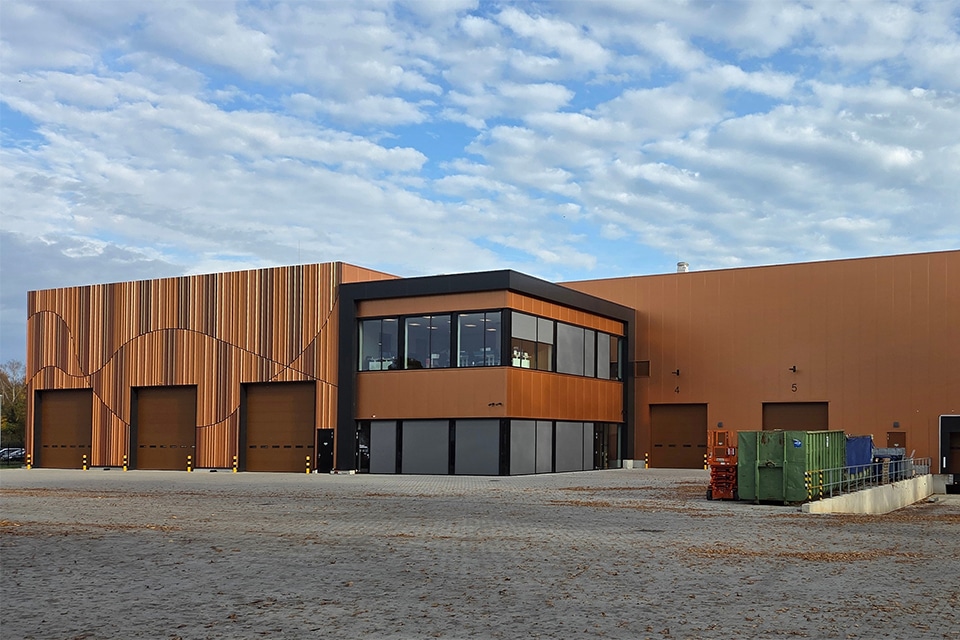
Gold trim gives new Berghaus style and character
New facade nods to destination of yesteryear
With the imminent completion of the Berghaus office, residential and work complex, the vibrant heart of Amsterdam is getting a major boost. The former 1964 fashion studio has been demolished and partially rebuilt in its original style, with attention to sustainability and comfort. Two residential towers on top of the building will create space for 288 new homes, while a third tower will provide 20,813 m2 of office space. In the plinth of the new building, 2,797 m2 of retail space, restaurants and bars, a bicycle storage area and a parking basement will be realized. The new Berghaus stands out for its transparent glass facades, which are stylishly combined with Aldowa's gold-colored aluminum eaves, fascia panels and ceiling panels.
The new Berghaus is a development by Boelens de Gruyter, in cooperation with BAM Bouw en Techniek - Projects and BAM Wonen - Special Projects. "On behalf of BAM Wonen, we realized all the aluminum decorative elements and cladding," says Mitchell Everts, project manager at Aldowa. As an example, he mentions the production and assembly of the aluminum ceiling panels for the office tower, at the level of the protruding floor fields. "We also insulated the protruding floors on the underside with mineral wool and fitted them with gold anodized aluminum cladding. In addition, we realized the eaves of the floor fields and building roofs, including the monumental plinth and both residential buildings." In addition, Aldowa provided the aluminum cladding between the restaurant facades.

Style and character
Both the gold decorative elements of the office tower and the aluminum cladding of both residential towers bear Aldowa's signature. Thus, the market leader in metal and composite cladding also provided the production and installation of the aluminum ceiling panels under the balconies, says Everts. "Again, gold anodized aluminum was chosen." All facades feature gold-colored gable bands at floor level, adding style and character to the towers in Amsterdam's Fashion District. "Following on from the three towers, the ceilings of the entrance and parking entrance in the monumental substructure also contribute to this. Instead of anodized aluminum, coated aluminum panels were chosen in these areas." Mineral wool was again chosen for the insulation of the residential towers and monumental substructure. In the locations with limited space - such as on the balconies - a thin Kooltherm K15 Vliesgevelplaat with a high insulation value was used.
hefty size, complex details
"The new Berghaus is quite a complex project," Everts emphasizes. "Particularly because of its size. Moreover, we have interfaces with the concrete and wood as well as with the sliding glass doors, steel privacy screens, curtain walls and numerous other components. To make sure that all these connections are correct, we worked out and clashed the details integrally in 3D/BIM, working closely with BAM." Also challenging were the rounded corners of the building and the balconies, which placed specific demands on both production and assembly. "In order to manage all the work, we were consistently on site with about eight people."
Responsible sourcing
With the appropriate certificates, Aldowa was able to demonstrate that the aluminum used has a responsible origin, concludes Everts. "With this, we are making an important contribution to Berghaus' BREEAM Excellent certification." The last decorative elements were assembled at the end of February.




