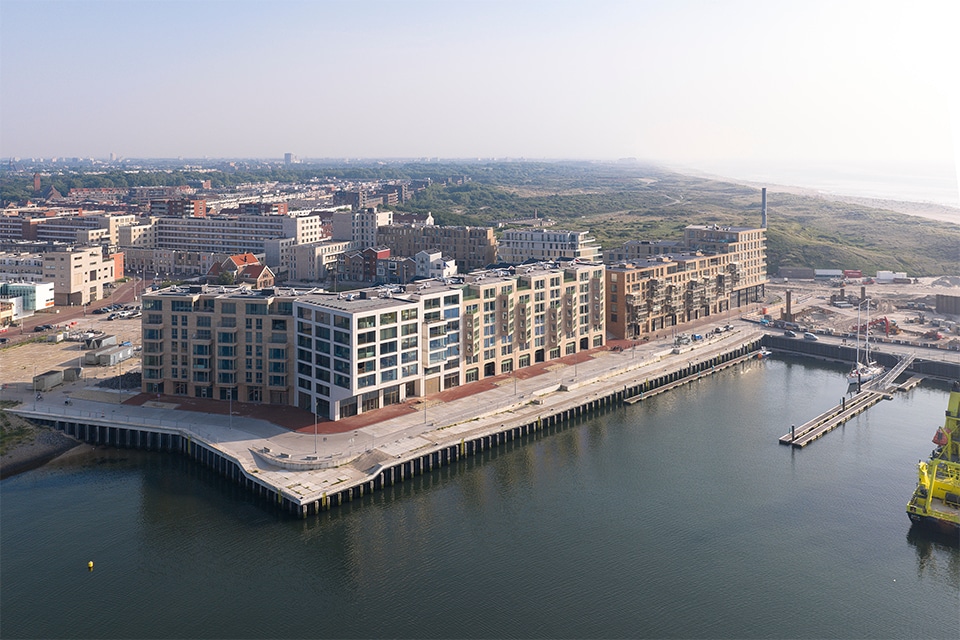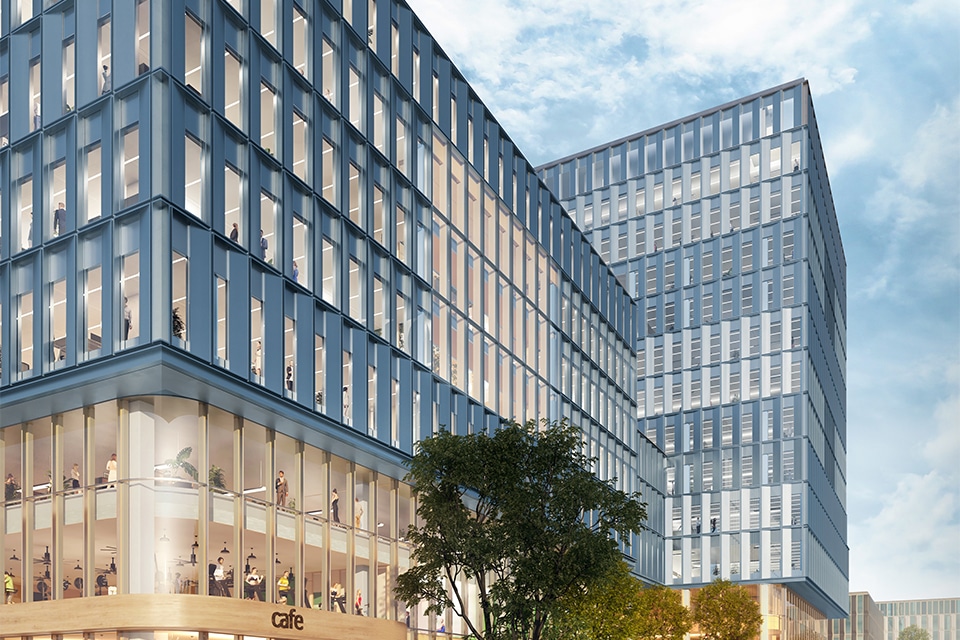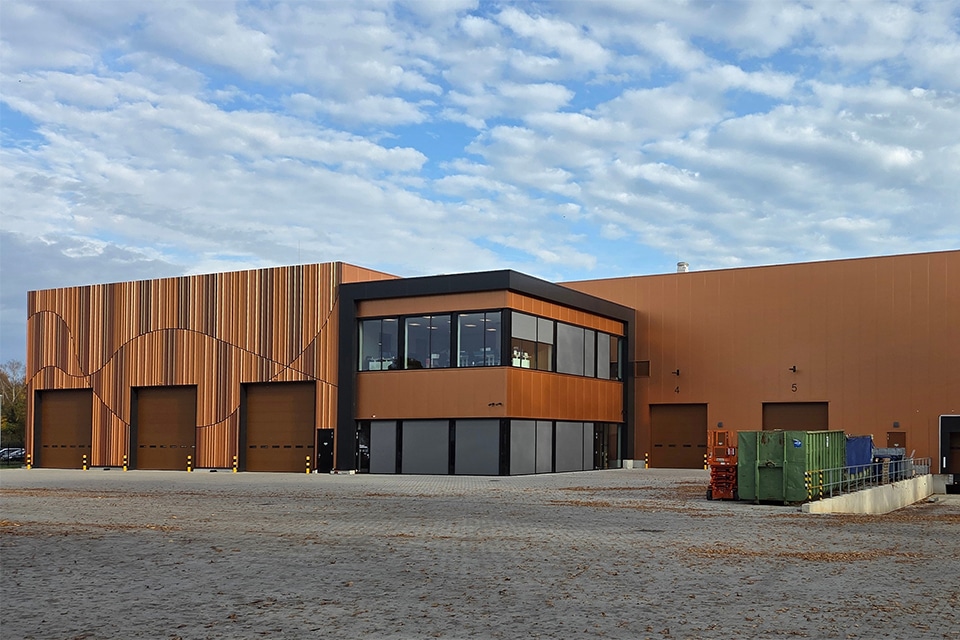
Grotius I and II: High-quality residential project in prime inner-city location
With a height of 120 and 100 meters, the new residential towers are not only important for the city entrance, but also a valuable addition to the Hague skyline. A characteristic feature of the buildings is their spectacular crowning. Towards the top, the buildings seem to 'crumble', creating beautiful outdoor spaces with views over both the city and the sea.
Grotius I and II will contain a total of 655 rental apartments, including 114 social housing units. Below the building will be a commercial plinth with catering, services and an underground parking garage. "The footprint for this project was carefully determined based on the surrounding buildings," says Jurjen Thomas, Project Director at Provast. "Along the underside, the towers 'land' softly at ground level. This image is supported by a carefully chosen color gradient in the natural stone facades, as well as in the gradient of the window openings to an (almost) transparent plinth."
As the developer, Provast has been involved in the project from the first stroke of the pen to the handover of the keys. "We are responsible for the initiation of the project, the design, the permit process and the realization of the new building," says Thomas. "In the preparatory phase, we mapped out the wishes from the municipality, surroundings and future residents. We then examined how we could make a feasible and feasible plan for this, taking into account the inner-city location, the Program of Requirements of the real estate investors as well as our own quality requirements. We put a lot of energy into the various house plans and orientation. Then we searched for the right parties to realize this project. While MVRDV made the aesthetic design for the new building, construction combination J.P. van Eesteren/BESIX is responsible for the realization. The municipality of The Hague will cover and furnish the Utrechtsebaan at Grotiusplaats, creating a pleasant recreational space and better connecting the area around Central Station with the Bezuidenhout district and Beatrixkwartier."

Optimizations in design
"As a construction team partner, we fathomed the architect's aesthetic design and adapted our construction method accordingly, so that it could be realized properly and in accordance with the new, national guideline on building and demolition safety," says Bas van der Wiel, project manager of the construction consortium. "For example, we designed the green crumbling crowning of the buildings in a smart way ('pixel approach'), so that complex constructions are not necessary. We also researched the desired number of shades in the facade. In early 2019, we started implementation." During this execution, Provast is watching and adjusting where possible, Thomas says. "For example, with regard to the environmental factors. We are building this project superbly inner-city, right next to the Royal Library, the temporary housing of the House of Representatives, the Public Prosecutor's Office (Prosecutor General's Office), the Court of Appeals for Trade and Industry (CBb) and the Utrechtse Baan, which is also a vital traffic artery for the city of The Hague and its surroundings. To ensure construction safety at all times, in accordance with the new, national directive, climbing formwork is used. The construction site is taken up with the towers, as it were, relieving the ground level." Special attention is also being paid to logistics. Van der Wiel: "We have set up a hub at our equipment department in Bergambacht. Here not only equipment and goods are received, but also parts are prefabricated. On the construction site itself, we work with a ticketing system, which is also linked to the tower cranes and elevators."

Below the residential towers are about 550 piles, he says, which were driven from ground level. "Before that, we pressed and vibrated sheet pile walls all around and excavated the building pit, for the realization of the two-story parking garage. A large strut frame above floor -1 should prevent the building pit from collapsing." The lower floor -2 also integrates the crane legs for the three tower cranes. "Also special is the large concrete deck at ground level, which will also serve as a walkway."
System formwork
Several walls and columns were installed in the foundation structure, as well as the skeleton for the staircase/lift house, says Marc van Weers, senior work planner for the construction crew. "Then we made the walls and floors for the second floor." Van der Wiel: "From here we use a system formwork to pull up the concrete work. Every six (Grotus II) or seven days (Grotius I) the concrete skeleton of a full floor is completed and the formwork hydraulically pulled up, relieving the cranes." Van Weers: "During the construction of the concrete skeleton, the balconies are also placed and anchored into the structure. These balconies have already been clad with natural stone at the edges and ends and will be further finished on site."
Just before the construction vacations, both towers were put into the lifting scaffolds all around. "From these lifting scaffolds, we will carry out the facade work, successively installing the wooden adjustment frames and aluminum facade frames and finishing them wind and watertight. Then the natural stone façade finishing will be applied," Van der Wiel says. "Around Christmas the finishing of the towers will be started."
Project info
Complete electrical installation for 655 apartments and parking basement
Commissioned by construction consortium J.P. van Eesteren/BESIX, Rijndorp Installaties is realizing the complete electrical installation in the Grotius I and Grotius II residential towers, as well as in the underground parking basement. In addition, the Zoeterwoude-based installer is responsible for the ramp heating.
"We are installing the power supply, videophone installation, PV installation and electrical installation in the 655 rental apartments, as well as the general lighting in the stairwells," says Frank Veltman, director/co-owner of Rijndorp Installations. "Challenging in the project of developer Provast are in particular the height of the towers (120 and 100 meters) and the special location. Moreover, the workspaces are limited. Good planning and coordination are necessary to be able to maintain the 1.5 meter distance measure everywhere on the construction site. Where possible, we therefore work with one-way traffic. In addition, refreshment times are spread out more throughout the day and all our employees wear mouth masks. In this way, we guarantee that work can also be done properly and safely during the corona period and the health of all construction site employees is safeguarded."
Construction Info
Client
Provastgoed Development B.V.
Investor
Joint venture CBRE Global Investors
and a.s.r. real estate
Architect
MVRDV
Contractor
Construction combination J.P. van Eesteren/
BESIX Netherlands
Subcontractor installations
Giesbers installations (W), Rijndorp Installations (E), Bemar (ventilation), Novenco (overpressure systems) and De Groot (sprinkler)
Scheduled completion
April 2022




