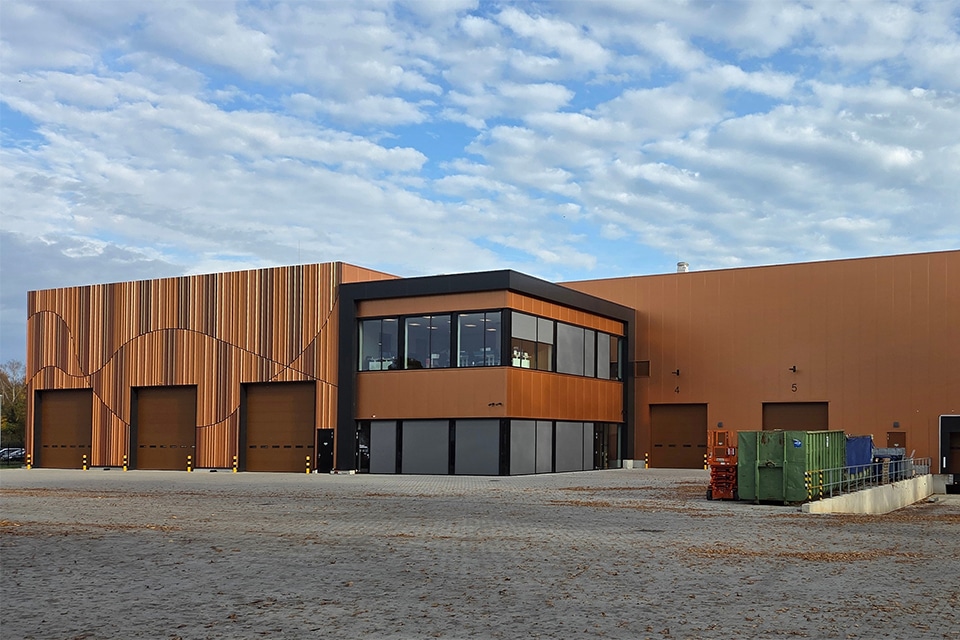
High-quality and sustainable living in former UWV office
The former UWV office on the Scheveningseweg in The Hague was commissioned by Amvest Development Real Estate to be transformed into a high-quality and sustainable apartment complex with 143 apartments and a parking basement. PBV Architects and Klunder Architects designed one detached and two linked building blocks with two visual layers and a green outdoor space, which blend perfectly into the stately streetscape. Slokker Bouwgroep Breda branch was responsible for the structural engineering, including all installation techniques. A few weeks after delivery, project leader Johan Fuykschot looks back on a beautiful and very extensive project, which was brought to a successful conclusion in close cooperation with all construction partners.
Text | Lieke van Zuilekom Image | Slokker Construction Group

To enable the residential function, all building blocks were stripped down to the shell and rebuilt.
"To make the residential function possible, all the building blocks were stripped down to the shell," Fuykschot says. "Only the concrete structure remained standing. We then gave a completely new interpretation to the buildings, in accordance with the current Building Code. In several places, the construction was extended. Moreover, repair work was carried out, in places where the reinforcement and/or floor thicknesses did not match the original assumptions. To complete the project in the architects' image, the (partially roofed) technical rooms on the top floor were removed. Instead, two residential floors were added. The basic construction proved sufficient to support these additional floors."

The result of the transformation are sustainable residential buildings with plenty of green outdoor space, set up in two distinct visual layers.
The interior walls are filled in with HSB elements. "The outer shell is filled in on the lower floors by brickwork," says Fuykschot. "Above that, a lightweight Colorcoat cladding was chosen. Inside, metal stud house partition walls and ceilings were used. Because of the limited construction site, all materials were lifted by tower crane to the right place in or on the building and processed immediately." Whereas all transportation areas (corridors and stairwells) were finished with carpeting, suspended ceilings and color spray paint, the residences were delivered sauce-ready, he says. "However, all homes do come with a luxury bathroom and kitchen with built-in appliances. An air source heat pump provides heating and hot water preparation for the homes. Combined with solar panels on the roof, the apartment blocks fully meet current sustainability standards."
Construction Info
Client: Amvest, Amsterdam
Architect: PBV Architects, Wassenaar and Klunder Architects, Rotterdam
Contractor: Slokker Construction Group, Breda
Constructor: SWINN, Gouda




