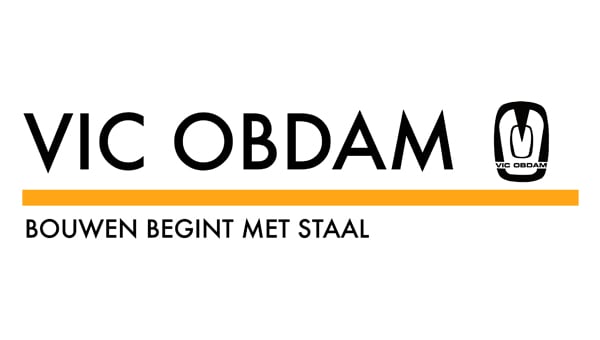
Innovative steel builder leads the way in BIM
Vic Obdam is a household name in the steel construction world. Under the guise of 'special buildings demand a high-quality framework', the family business contributes to the most diverse projects. Projects that are increasingly worked out entirely in BIM. "An important evolution," thinks director Pieter Klijn. He believes that 3D modeling by all executing parties will be a requirement in the (near) future with a view to a sustainable and circular economy.

Since its founding in 1984, Vic Obdam has grown into a company that assists customers in realizing more complex steel structures. "Although we still like to provide local contractors with the necessary components for smaller-scale construction, our strength lies in thinking along with customers when the challenges become bigger and more difficult," says Klijn. "This can include logistical issues; how to place a structure 100 meters high in one day? But we also like to tackle renovation jobs in monumental buildings. This is where the experience of almost 40 years of steel construction comes in handy. What do you have to take into account when a new structure has to be placed in a building that is more than a hundred years old?"

Point cloud
BIM is a relatively young development in construction. Klijn: "Nevertheless, we notice that especially in recent years clients and designing parties are paying more and more attention to it. Basically, new construction lends itself very well to a BIM approach. Partly due to the arrival of 3D scanning techniques, we see that renovation projects are also being tackled in BIM. For renovation projects where the existing situation and construction must be mapped, we send our surveyor out with the Total Station and 3D scanner. This combination enables us to import the existing situation into our 3D model by means of a point cloud. For the purpose of laying out the anchors, for example, we again use the information from our 3D model. So we bring reality into the 3D model, but vice versa we bring the information back to construction."

Northwest Hospital
Currently Vic Obdam, together with Ooijevaar | inspired builders, is tackling the facade renovation of the Noordwest Hospital in Den Helder. "Here the entire facade is being renovated while the hospital is in operation," says Klijn. "We are placing a steel structure on top of the existing facade ties that will support the new facade. Only after the new facade is wind and watertight will the existing facade be removed. This work is also and will be scanned in advance, even sharing the scanning of the existing concrete reinforcement via point cloud. A weekly BIM consultation takes place on this project where the executing parties jointly coordinate the details. The 3D models of both the designing and executing parties are aligned in a coordination model. This way of working provides early insight into the necessary work. Through the coordination model, interfaces with all subcontractors are efficiently mapped out."

Circular economy
Getting the construction chain to work together in BIM prevents clashes and minimizes failure costs, Klijn now knows from experience. "Our ambitions in the field of BIM are closely linked to our ambitions in the field of circular steel construction. To secure the future for future generations, it is necessary worldwide to reduce harmful emissions. We are convinced that this means that more material can and must be reused in steel construction. We have already proven this with the realization of BioPartner 5 in Leiden. If it is up to us, this will happen much more in the future. BIM has a crucial role in this, in combination with the materials passport. It results for both dismantling company, contractor and steel builder in a cooperation in which the lead time of a project is shortened and energy consumption is minimized. And for the user/manager of the building, the 3D/BIM model is useful for planning multi-year maintenance or as a reference for any renovation."
Heeft u vragen over dit artikel, project of product?
Neem dan rechtstreeks contact op met Vic Obdam Steel Construction B.V..
 Contact opnemen
Contact opnemen




