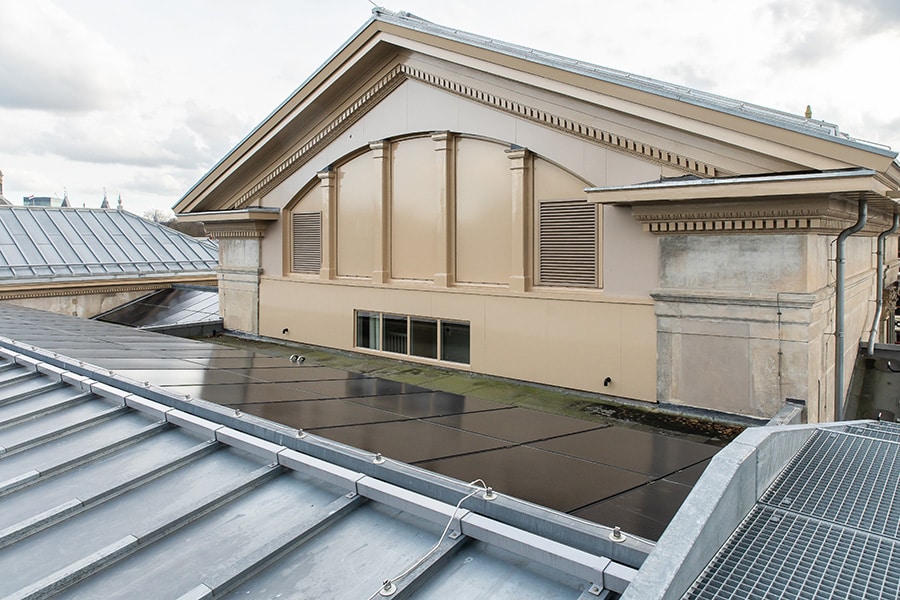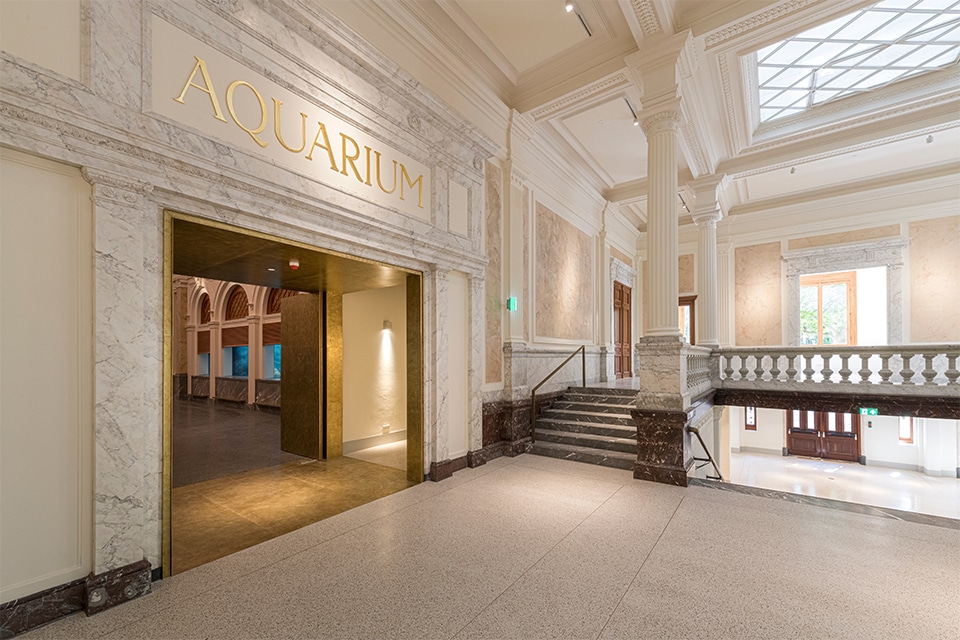
New museum concept highlights history of shoes and leather
In the spring of 2022, the Schoenenkwartier, which will consist of a museum, a knowledge center and manufacturing labs, will open in the west wing of the Kropholler complex in Waalwijk. Commissioned by the municipality of Waalwijk, Amsterdam-based CIVIC Public Architecture was responsible for the design of the complete renovation of the existing buildings, the restoration of the monumental parts and the realization of a new building section in the former courtyard garden. The large-scale renovation at the Council House Square started in November last year and in December 2021 the project was delivered by the WAM&VanDuren Group from Winterswijk. During the first months of next year, the exhibitions and furnishings will be finished and the museum will be extensively tested with all kinds of audiovisual effects. Only then will it be opened to the general public.
With the Shoe Quarter, Waalwijk will soon have an additional attraction. The name refers to the city's past as an international headquarters for shoes and leather. There is also a tradition of naming buildings and institutions after elements of shoe history. For example, "the quarter" is the part that gives a shoe its strength. A new museum concept will highlight the history of shoes and leather here. In addition to a museum, there is also room for a knowledge center and several making labs. Eric Ruesink, project manager at construction company WAM&VanDuren, on the construction: "We were commissioned by the municipality after a tendering procedure to transform the former city office into a shoe museum, to restore the monumental parts of the site and to realize a new building section in the inner garden."

Renovation, restoration and new construction
The construction company began work in November 2020. For example, the existing buildings on the site were first stripped down to the main supporting structure and the last of the asbestos was remediated. The roof sheathing was also retained. After the demolition work, everything was rebuilt. The facade is constructed of masonry in a special bond and includes wooden window frames. The biggest challenge in this part of the project was the realization of the 4.30 m diameter holes in the concrete structure of the exterior facade. The facade of the old monumental houses was completely restored and the integrated window frames were minimally modified. Inside, however, there were new walls, ceilings and floors.
"The former courtyard garden gave way to a striking new building volume designed by CIVIC Public Architecture. The facade combines glass and a contemporary nod to traditional brickwork. This building is based on a steel structure and steel roof sheeting. While the front facades were realized in masonry, the architect and builder opted for a striking open side facade, constructed from curtain wall systems. Skylights guarantee the necessary natural light in the building. These are based on the same profiles as the curtain wall, which provides aesthetic added value," Ruesink adds. "The tight planning for the realization of this project was the biggest challenge. This is because we also took care of the coordination of all construction work. Good communication between all parties was therefore decisive to realize such a project in the city center within the predetermined timing."
'He who fits the shoe, put it on'
Facade builder JM van Delft & zn. of Drunen was pleased to put on this shoe on behalf of general contractor WAM&VanDuren.
With this project, a new collaboration between the two parties was created and JM van Delft was trusted to supply and install the entire steel curtain wall, steel facades and steel pivot door. The Civic designed curved pivot door of 2.5 meters high and 2.5 meters wide was one of the biggest challenges within this project. Combined with a very limited space for mounting both the pivot door and the curtain walls, the façade builder had some nice challenges ahead. But they also had a solution for this and the end result can be called stunning. "Through good contact with our profile supplier in Switzerland and the expertise and know-how of our colleagues during the engineering process, we made it happen," says project manager Danny van Spaandonk. A clever piece of work they will say in Drunen!
- Client Municipality of Waalwijk
- Architect CIVIC Public Architecture, Amsterdam
- Main contractor WAM&VanDuren, Winterswijk




