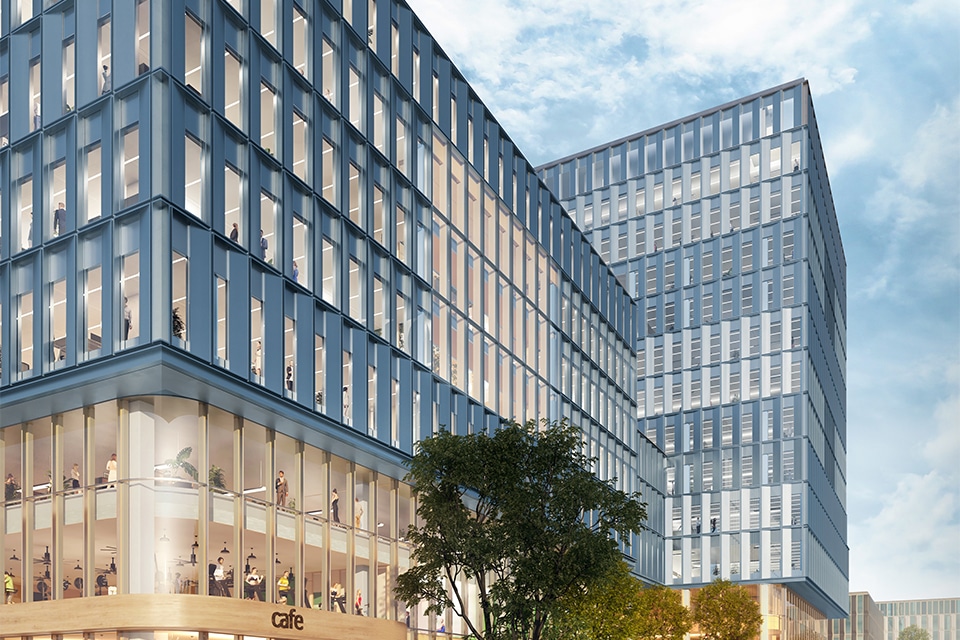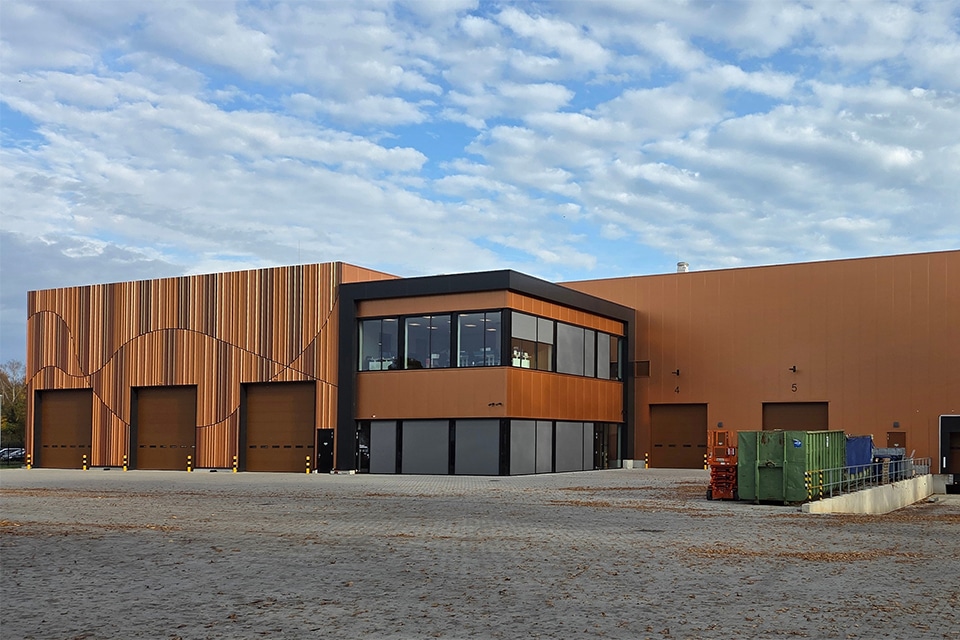
OKU House: architectural and technical feat in the Fashion District
An extraordinary project is under construction in the Fashion District in Amsterdam-West: the OKU House. This housing project comprises two building volumes of international allure. While the first volume will be realized above the existing Fashion House, the other seems to "float" between the Fashion House and the adjacent Berghaus. The buildings stand largely on steel columns, part of which pass through the construction of the building below. This creates a unique table construction on which a total of 324 rental apartments will be located. Dura Vermeer Bouw Midden West commissioned the ceilings under the table construction and the fascia edges to be clad with Aldowa aluminum panels.
Dura Vermeer Bouw Midden West and Aldowa can build on a long and close relationship. In the past, the companies completed office buildings including Atrium Amsterdam and Rembrandtpark One in Amsterdam and housing project De Kwekerij in Utrecht. "For the OKU House, we were asked to convert KCAP Architects & Planners' aesthetic design into a feasible and makeable design for the ceilings on the underside of the west and east wings," says project manager Richard Sliep. "Our assignment includes 800 m2 and 600 m2 of aluminum panels, respectively, including rear construction and insulation material. In addition, we are providing the cladding for the 1,200-mm-high fascia edges on the underside of the exterior facade, which continue to the underside of the ceilings."

Beautiful seams and lines
The lead time for Aldowa in this project is short, says Sliep. "Therefore, very soon after the project award, we discussed the detailing and panel distribution with the architect. After all, the panel distribution had considerable consequences for the rest of the engineering. We started with a form study, based on which the architect could assess the distribution and size of the panels and associated seams in advance." Colleague and engineer Clemens Borst: "A challenge was to harmonize a beautiful seams and lines with efficient production and sustainable use of materials. Ultimately, we arrived at an efficient panel size of approximately 3.0 x 0.6 meters, allowing a characteristic panel distribution to go hand in hand with as little residual material as possible. The aluminum panels for the ceilings are 2.0 mm thick, powder-coated in RAL7044 (silk gray) and provided with internal stiffening profiles where necessary. For the fascia edges and corner lines, 3.0 mm aluminum was chosen. All panels are mechanically fastened by screw fixing."

Special floor construction
Finding the right attachment was a challenge because of the unusual floor structure, with a box floor in hard steel. "The substructure we connect to is a 20 mm steel plate that we are not allowed to drill through," says Borst. "Especially because of the treated air in the rooms of the boxes. We had to puzzle quite a bit to find the right mounting method, combining structural, thermal and corrosive requirements with a workable and efficient way of mounting." Sliep: "A solution was finally found in pre-drilling holes and in a self-tapping screw. We started production and assembly at the beginning of December, and we have to deliver our work as early as the beginning of May. That's why we work with multiple assembly teams."




