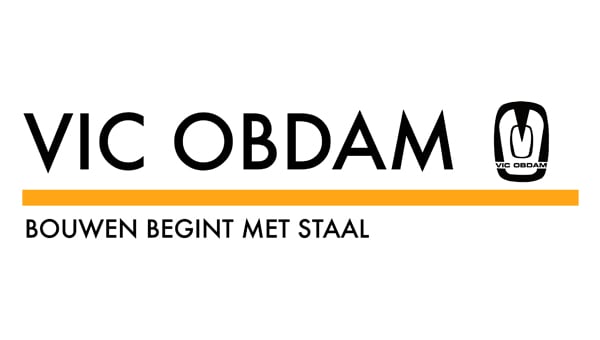
Scheveningen Pavilion: New eye-catcher along boulevard
The Verbouw, Onderhoud en Renovatie (VOR) department of J.P. van Eesteren was recently commissioned by Strandweg Vastgoed B.V. to construct a new and impressive beach pavilion near the turning loop on the Gevers Deynootweg in Scheveningen. The free-standing building is located entirely on the beach and includes a basement with toilet facilities, various catering areas and terraces and a technology room on the top floor. Surrounding the beach pavilion is an imposing ornamental crown of steel, which is "loose" around the building and refers to the surroundings like a shell or wave. The design for the new building was made by Bureau voor Stedebouw en Architectuur Wim de Bruijn BV.
Text | Lieke van Zuilekom Image | Bert Rietberg
"Immediately after the 2019 construction period, construction work started," says Fred Mosselman, project manager VOR at J.P. van Eesteren. "In early September, the first soil displacement screw piles were installed for the benefit of the basement. Under the terraces and first floor, steel bored tube piles were chosen." Up to and including the second floor, the new building is constructed of concrete, he says. "Where the basement will provide space for various toilet facilities, a restaurant and kitchen facilities will be built on the first floor, as well as a large terrace on a level with the boulevard. The second floor will be used for parties and celebrations. A terrace has also been realized here, from where visitors can enjoy a wonderful view of the beach, the sea and the boulevard." Both the basement, first floor and second floor are casco and will be finished by the tenant, who will be announced soon. On the second floor, which is constructed with a steel structure and a steel-plate concrete floor, all installation techniques have been carefully incorporated in subcontracting by J.P. van Eesteren.
Special decorative crown of steel
The facade of the beach pavilion is finished all around with a curtain wall, allowing maximum daylight to flow in. Around this, an ornamental crown was realized. "The building was originally going to have a wooden crown," explains Willem Voogt, work planner at J.P. van Eesteren. "However, this crown was replaced by a crown of steel. This is because with a wooden crown you would have too much waste wood and the preservation is also costly." Because of the modification, the decorative crown had to be re-detailed. "Quite a challenge, but this gave us the opportunity to make the design even more to our liking. For example, we moved the curtain walls slightly inward to create better facade detail. In addition, we engineered the crown so that it is now 'loose' around the building and no longer part of the building envelope."

Around the beach pavilion an imposing ornamental crown of steel has been realized,
which is "loose" around the building and refers to its surroundings like a shell or wave.
Unique, undulating shapes
A second challenge involved the many concrete works, which had to be poured on site. Indeed, because of the unique, sloping shapes of the building, precast was not an option. "Not a single wall is straight and even the stairs have been given a specific curve," says Paul Vollebregt, foreman at J.P. van Eesteren. "At the first look at the drawings, it was already clear that the dimensions would require a lot of attention. You don't have a single reference point from which to plot something, for example an interior wall, because the building's axis system doesn't lend itself to that. So we called in our BIM department and, in consultation with our sizing department, engaged an outside sizing company, which provided a good foundation for our sizing plan. In 2D, this project would not have been buildable."
Wind, sand and corona
Until Christmas 2019, all work was going according to plan, Mosselman says. After that, strong winds from storm Ciara, among others, caused headaches. "Above wind force 6, the cranes may not be used, so supplies were not always possible. In addition, the wind caused sand movement, so we could lose materials. Careful storage on construction was therefore essential." Ciara was followed by the COVID-19 measures, which took additional time, coordination and energy and had a major impact on material deliveries. "Among other things, the glass balustrades with their specific vertical and horizontal curved shapes were produced in China. Unfortunately, because of the lockdown, these could not be delivered until much later. We were able to assemble the first part of the balustrades just before delivery. However, the balustrade for the second floor is still on its way and will follow soon."
Construction Info
Client Strandweg Vastgoed B.V.
Architect Office for Urban Planning and Architecture Wim de Bruijn BV
Main contractor and construction coordinator TBI company J.P. van Eesteren
Constructor RHDV
Concrete construction J.P. van Eesteren
Steel Structures Vic Obdam Steel Construction
Installations Unica
Heeft u vragen over dit artikel, project of product?
Neem dan rechtstreeks contact op met Vic Obdam Steel Construction B.V..
 Contact opnemen
Contact opnemen




