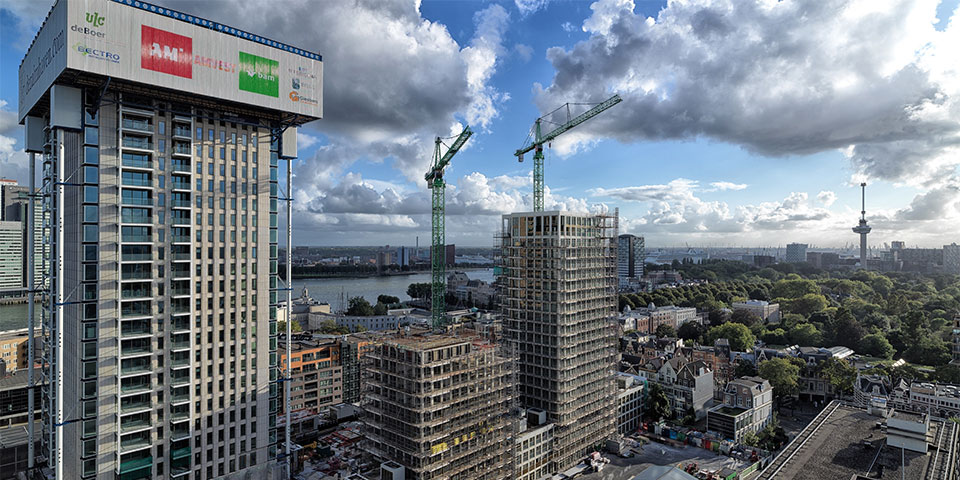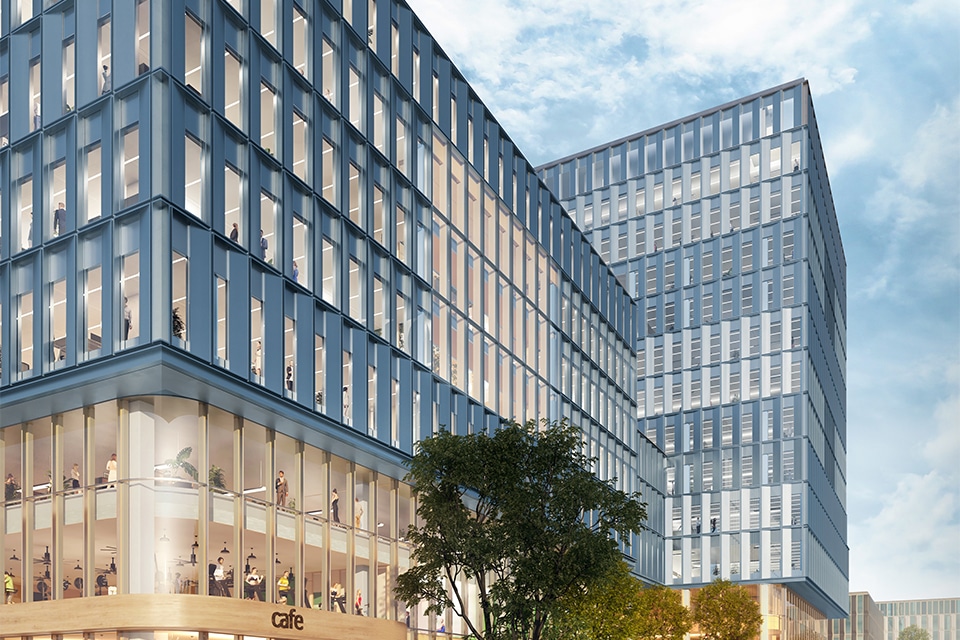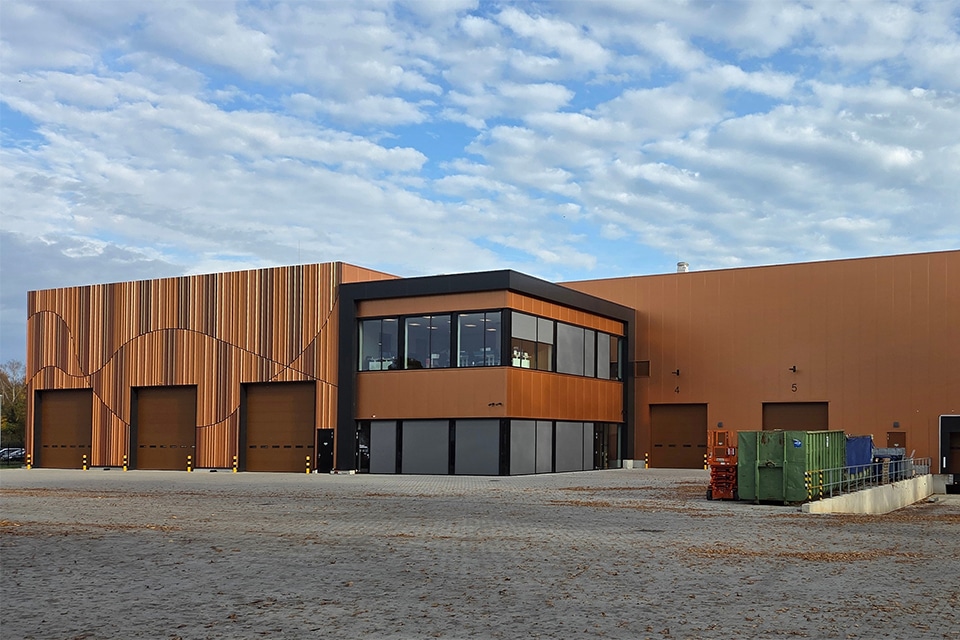
Zalmhaven Rotterdam: New icon on the horizon
The developers and designers of De Zalmhaven, which with a slender, 215-meter-high tower will soon house the tallest building in the Netherlands, are making every effort to integrate the project with the existing urban environment. "We are talking about an area development with a total of 485 housing units, a little more than half of which will be in De Zalmhaven I," says Michelle Corbeau on behalf of the development consortium Zalmhaven CV (AM/Amvest). Construction of this "highrise," which is taking place under conditioned conditions, is now halfway through.

The City of Rotterdam wants a natural balance on both sides of the Erasmus Bridge, with De Rotterdam building on either side, and now De Zalmhaven. Corbeau: "This will not be a solitary building, but a real area development, in good harmony with the existing environment of the Scheepvaartkwartier. Nearby are three residential towers of about 100 meters. We connect to that. We also did not want an ugly parking garage in sight, and have hidden it from view with a wall of low-rise housing."
The shell construction of De Zalmhaven II and III, two towers of about 70 meters, the ground-level parking garage in the middle of the plot and the Mansions around it, is already at an advanced stage. The realization of the highrise, which will be ready in mid-2022, is also already a little over a year away. "Construction is taking place under conditioned conditions. With a hoist shed, a safe, enclosed factory for precast concrete, one floor per week is completed. The great thing is: in the hoist shed, the final result can be monitored and checked all around - including the exterior facade."

Restaurant with a view
The highrise, at the end of September at a height of 90 meters, will eventually accommodate 256 apartments and will have a public function. Corbeau: "At the top will be a two-story restaurant with stunning views, thanks in part to eight-meter-high glass windows. A separate elevator system will be built for the flow of visitors, in addition to the three for the apartments." The plinth will house a catering facility, a limited number of offices and a publicly accessible fitness facility. The main technical areas are also concentrated in the basement; the expedition courtyard is combined with access to the parking garage. The buildings are heated on the basis of a thermal energy storage system with heat pumps, supported by district heating for the peaks. A "good mix" of rentals and sales, of larger and smaller apartments, is distributed throughout the three towers - all generous apartments in the higher price segment. "We have obviously researched the market well. It is not necessarily the case that people at high altitude also want the biggest apartment."
The homes in the highrise will be equipped with balconies, some of them indoors with a wind-resistant, transparent balcony fence.

'Neighborhood feeling'
De Zalmhaven I, finished in beige Spanish granite, was designed by Dam & Partners Architects; Rotterdam-based KAAN Architects is responsible for the design of De Zalmhaven II and III, the parking garage and the Mansions, as well as for the urban integration. Initially, a continuous facade was planned for the so-called "midrise" on the Gedempte Zalmhaven. Based on sightlines to the Maas and shadow effects, two 70-meter towers were chosen, finished with white aluminum flashing. A park will also be created. "The area is also attractive from all sides at eye level," says architect Kees Kaan. An explicit goal. "We wanted no 'dead' plinths, no rear side situations, and chose white facades because we want to create light streets. That fits with the building regulations for the Scheepvaartkwartier - classic buildings with sober architecture and large windows. The highrise belongs to Rotterdam's river landscape. The midrise scales down in height to the existing buildings of the Scheepvaartkwartier; this is where the neighborhood feeling will soon prevail."




