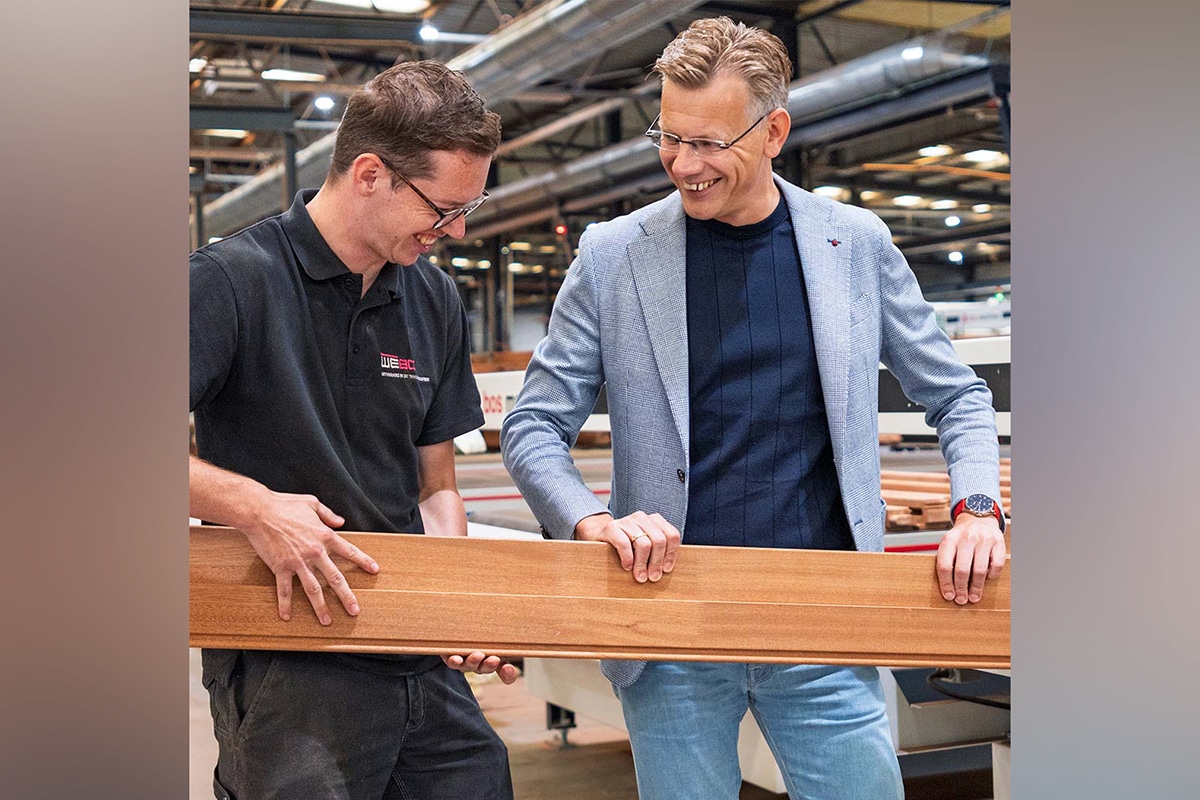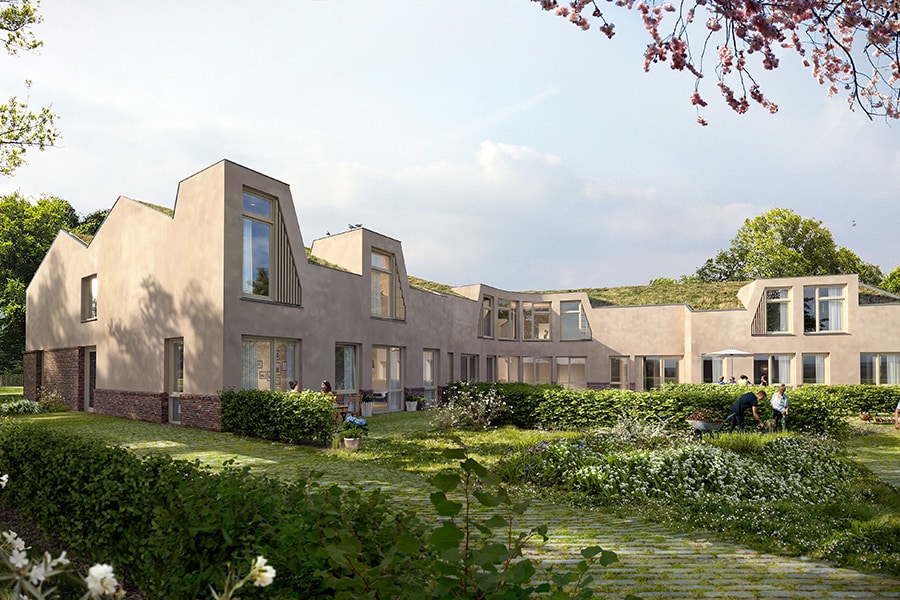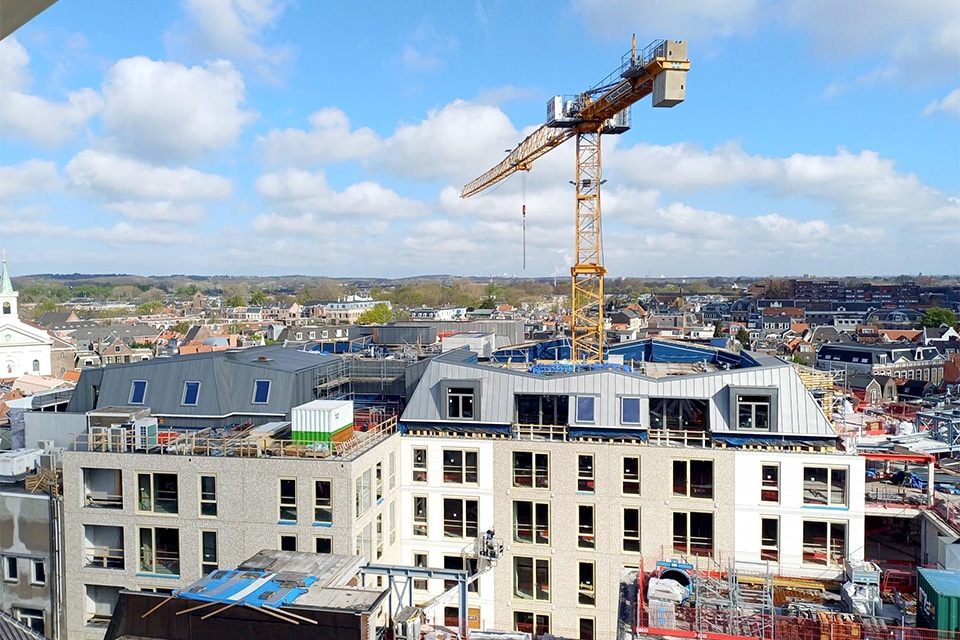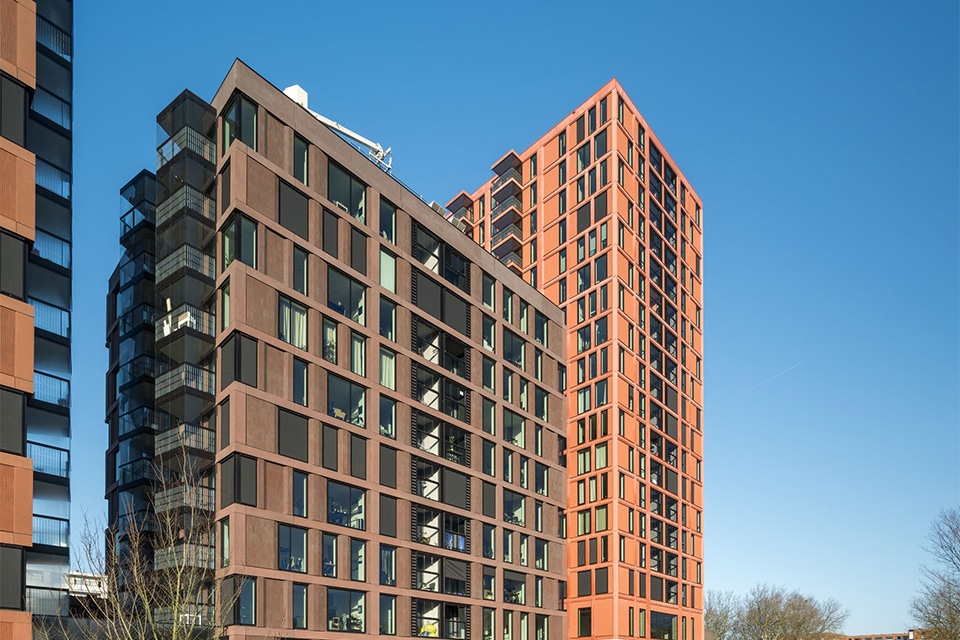
Strong feat of engineering, planning and logistics
An important part of the transformation of the Stationspost building in The Hague involved the addition of four mezzanine floors. This provided almost 7,500 square meters of additional floor space. The steel structure for this was produced, supplied and assembled by VIETS Staalconstructie. The specialist in special steel structures also realized two steel elevator shafts.
"A project tailor-made for us," says project manager Elbert Hardeman of VIETS Steel Construction. "Here we were dealing with an existing building, a monument, in which we had to build our structure. Points of attention here were the floor loads and the lengths and weights of the beams. Our highly qualified engineers, production staff and assembly crews enjoy taking on this kind of challenge."
Clamp construction
VIETS Steel Construction was involved in the project early on to help think about the steel structure. Hardeman: "With 3D scans, we visualized every floor. On this basis, the drawings and the implementation plan were made. Because we could not anchor the steel structure for the mezzanines to the existing concrete, hollow columns, we made a clamp construction. We hung the new steel structure from that."
Meticulous preparation
The mezzanines are constructed of a main steel bearing structure with large steel beams and steel plate concrete floors between them. The elevator shafts, each 35 meters high, were built in sections with the floors. "For each floor, we had three weeks of construction time," Hardeman says. "This required meticulous preparation, planning and logistics. We delivered the steel and floors to the construction site in the right order. Through openings in the facade, we brought them into the building. There they went on transport carts to the right place in the building. All this went well. By February this year, all the steelwork, totaling about 350 tons, was in."



