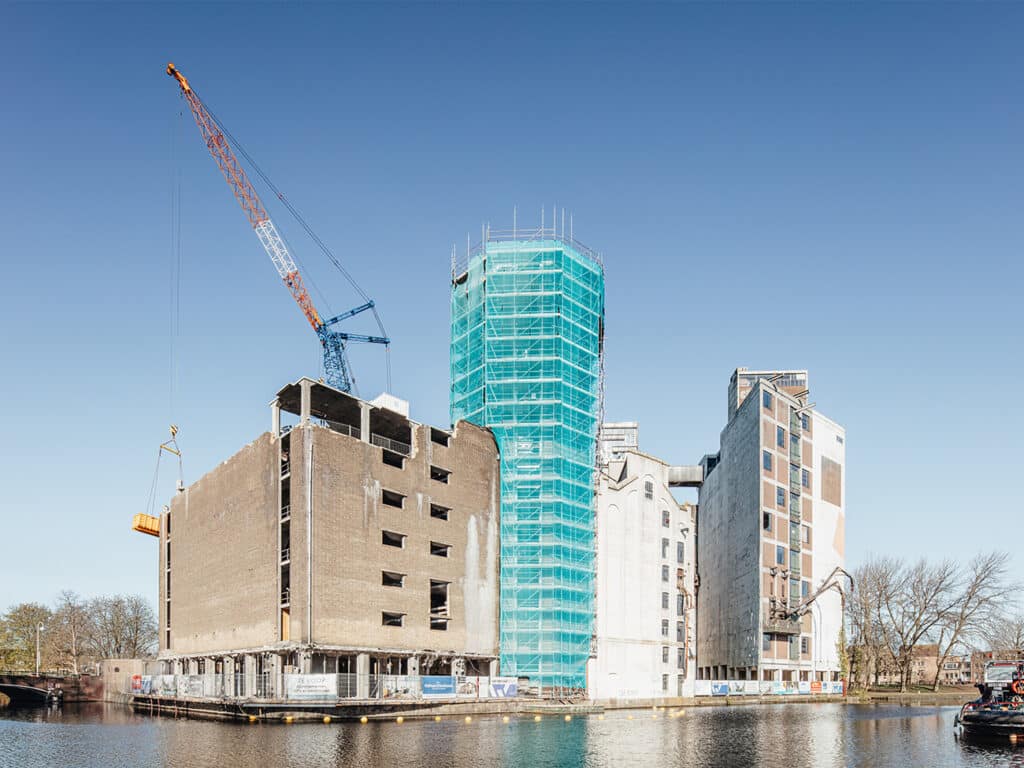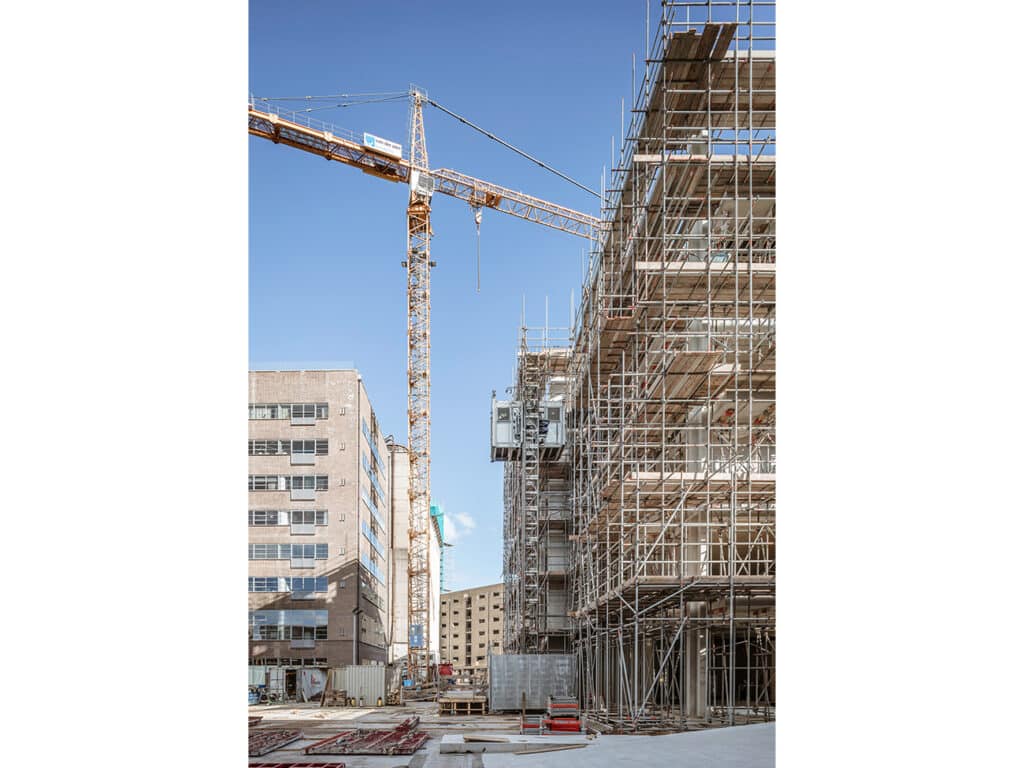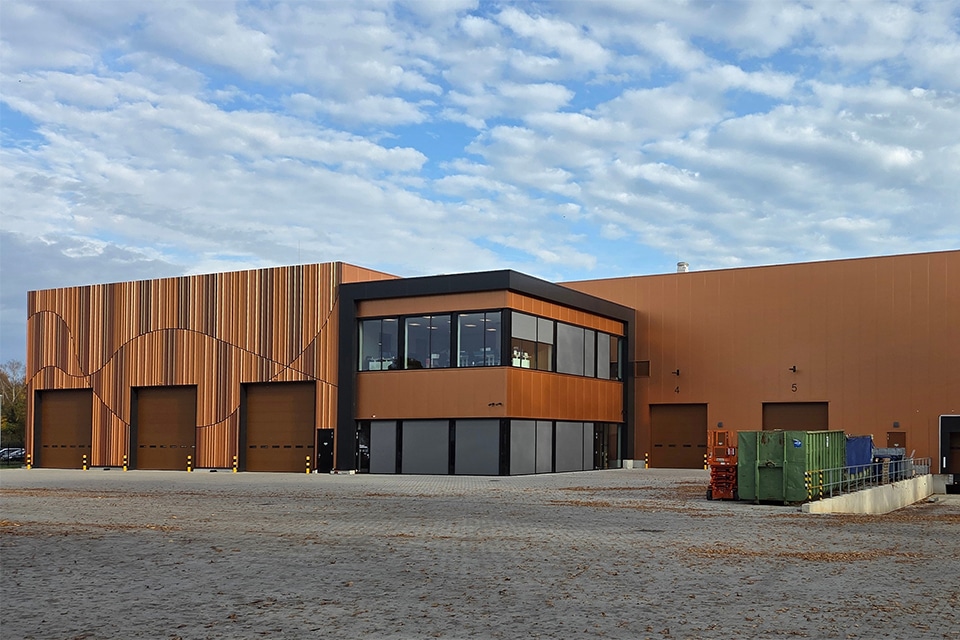
Stylish combo of new and old glory
National monument De Meelfabriek, located on the edge of Leiden's city center, is currently undergoing a major metamorphosis. During the redevelopment project, not only the old buildings on the factory complex, which dates back to 1884, will be given new life. In the form of lofts, apartments, offices and stores, among other things, several new buildings are also being realized on the site. The result of all efforts is a unique and vibrant place, where industrial heritage is combined with contemporary luxury with a sharp focus on sustainability.
With a total floor area of more than 55,000 m2, De Meelfabriek is considered a comprehensive redevelopment project in which bringing together old and new glory is central. "The project is a textbook example of innovative area development," says technical director Ed Zwart on behalf of main contractor Van der Wiel Bouw of Noordwijk. "On the one hand by showing the utmost respect for the monumental heritage present and on the other hand by giving sustainability and innovation every opportunity."
New building Singel Tower
One of the new eye-catchers on the site is the Singel Tower, to be completed in 2022. The apartment complex consists of three connected towers of different heights (highest point: 45 meters). The division into three volumes gives the building a slender, graceful appearance and perfectly matches the composition and diversity of the current buildings. The sleek, modern detailing of concrete, glass and aluminum also ensures that the tower seamlessly matches the industrial character of The Flour Factory. "This residential tower will house thirty apartments and two penthouses," said Zwart. "Homes that range in size from 104 to 252 m2 and offer stunning views of downtown Leiden, De Meelfabriek Garden and Plein."

Restoration of the core
The repurposing of the 1937-built Meelpakhuis into 12 lofts, eight penthouses and various commercial functions on the ground and second floors, to be carried out in construction phase 2, can rightly be called unique. "And that has everything to do with the design," continued Zwart. "In it, the monumental parts of this national monument and the industrial loft feel have been thoughtfully combined with modern luxury and sustainably tinted living comfort with the necessary guts." For example, the rhythmic structure of the original supporting mushroom columns comes into full focus by peeling off the facade of the building, as it were, and replacing it with a recessed facade of glass. By extending this facade to the top of the building, three additional floors of penthouses are created. The clever choice of materials and design ensure that the modern new structure forms a fascinating unity with the original building elements.

Low energy consumption
Sustainability is also written with a capital letter within the Meelpakhuis. This begins with the implementation of adjustments within the building, aimed at the most functional use possible for the future. In addition, through the preservation of the monumental concrete structure, the use of costly energy for demolition, transportation and new materials, among other things, is avoided. "Another important step on the sustainability front is the aim to build a building according to the principles of Trias Energetica in which, thanks to very high insulation values and low-temperature heating, energy consumption will be low," said Zwart. "For example, by using triple glazing. The small amount of energy still needed by the residents will be generated via underground sources for storing heat and cold, heat pump technology and solar panels, among other things. The small residual portion is purchased from a green power supplier."
For more information on this special repurposing project, visit www.demeelfabriek.nl
Caution in demolition and asbestos remediation work
For the demolition work at the Meelfabriek site in Leiden, general contractor Van der Wiel Bouw was looking for a partner with extensive experience in inner-city projects, where space is limited and accessibility minimal. With this project in Leiden, the location along the Zijlsingel also added to that. With over 30 years of experience in demolition work, asbestos remediation, concrete drilling and container service, Amovatiebedrijf Aalsmeer BV can provide some references.
"We are taking over two buildings. For example, the 53-meter-high Building B, which borders the water with one side, is completely demolished down to the first floor. The top layer was demolished manually, then we lifted a 10-ton crane onto the building to take off the first 15 meters. The big crane is doing the rest of the demolition work. We are also in charge of asbestos removal here. At the monumental Building E, we are completely removing the facade, making new recesses and demolishing indoor silos," says project manager Laura Vijfhuizen. "The asbestos and demolition work started in December 2020 and will take a total of about nine months. A permanent team of about 6 people led by a foreman is working on the site per building. Also, our own safety officer walks on the job and keeps an eye on things. For example, the demolition work along the Zijlsingel is stopped immediately if a boat passes by. After all, one can never be too careful."
Foundation investigation and test loads
The success of the redevelopment of Meelfabriek Leiden depends in part on the condition of the more than 100-year-old wooden foundation structures. Wareco Ingenieurs, integral service provider in the fields of soil, water and foundations, was commissioned to carry out a foundation study for the redevelopment of the flour warehouse, the silo building, the cleaning plant and the boiler house. In addition, the firm used test loads to investigate the possibility of reinforcing the flour warehouse and the cleaning plant with additional floors.
Two challenging and complex jobs, believes senior foundation consultant Maurits Tillema. "The foundations of these monumental buildings were built in different decades with various types of foundation structures. This manifests itself in a vulnerable and complicated foundation structure. If you have above-ground ambitions to redevelop, expand and modernize such properties, you have to be sure that the original underground structure can carry any additional load. That was the particular focus of our investigation."
Specifically, Wareco's extensive expertise provided the client with early clarity about any necessary investments. "From our specialist knowledge and expertise, we reliably identified both the limitations and the possibilities of the wooden foundation structures," adds principal expert Maarten Kuiper. "Valuable information, so that the client can realize the project on a firm basis and valuable monuments are brought into the future."
Furnishing to residents' liking
The company motto 'Afbouw op niveau' is once again being put into practice in Leiden by turnkey total finishing company DD&H Projecten. On the instructions of main contractor Van der Wiel Bouw, the company led by Rob Vogelaar and John Does is taking care of the complete interior design of the stately Singeltoren over a period of approximately thirty weeks. An assignment that was tailor-made for the Roelofarendsveen-based finishing specialist because of its nature, the custom work required and the quality demands.
"For the 32 apartments in the Singel Tower, we will realize the complete interior design," says Vogelaar not without pride. "Ultimate customization, because each apartment has its own layout. That's why, at Van der Wiel's intercession, we are using Gyproc metal stud walls with Gyproc Habito cladding for this job. In total, we are installing some 2,900 m2." In addition, DD&H's experienced team is providing the inner leaf of the HSB exterior walls with approximately 1,300 m2 of highly moisture-resistant Fermacell panels. Like the metal stud walls, these components are delivered to the construction site by Omtzigt Bouwmaterialen in phases and largely to size. "The fact that everything is tailor-made in the factory results in minimal waste," Vogelaar continues. "Good for the environment and therefore perfectly in keeping with the sustainable nature of this project."
Varied installation package
Brugmans BV of Noordwijk is making a substantial contribution to the redevelopment of Het Meelpakhuis, one of the buildings on the De Meelfabriek complex in Leiden.
The installation company has been on the map for more than 100 years as a specialist in plumbing, heating, roofing, ventilation and sewerage. And precisely that great variety comes in handy in the Leiden city center, according to director/owner Gert Slager. "The homes in the Meelpakhuis will be fitted by us with a tap water system, indoor sewerage, plumbing and a Pluvia rainwater drainage system after the upcoming construction holiday. The work is expected to take about a year."
Although the components supplied and assembled by Brugmans excel in quality and durability as is familiar, proper preparation is and remains a requirement. "The tap water installation is equipped with a hydrophore. This makes it important to make very accurate calculations in advance regarding the required pressure and temperature of the water. That's what we do," said Slager, who is proud to contribute to the prestigious project along with a number of other regional construction partners. "Although the work is fairly standard, this assignment provides us with the necessary prestige. We are therefore happy to add it to our reference list."
Heeft u vragen over dit artikel, project of product?
Neem dan rechtstreeks contact op met Brugmans Group.
 Contact opnemen
Contact opnemen




